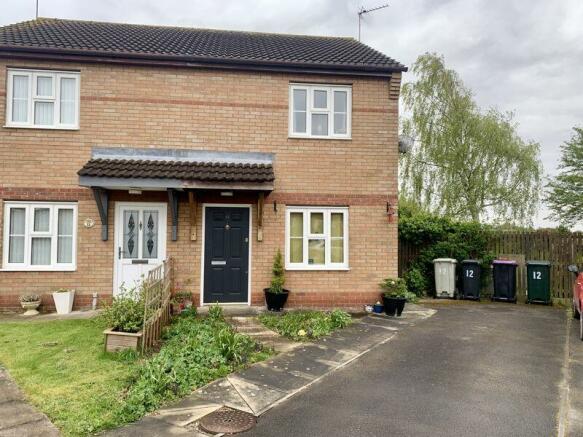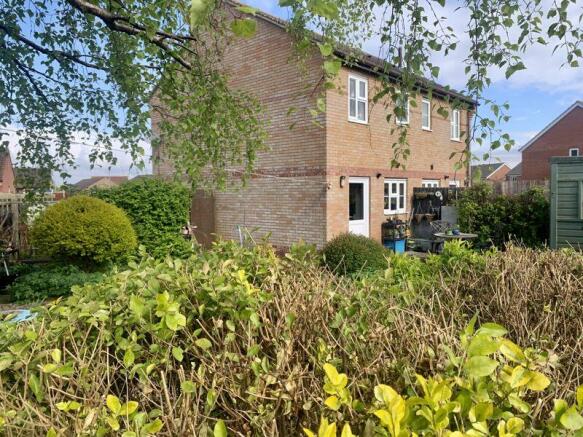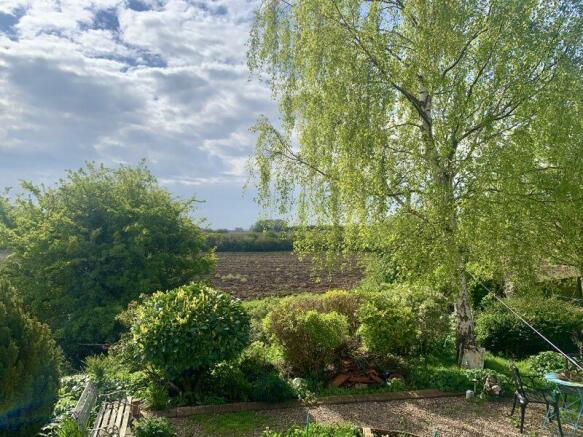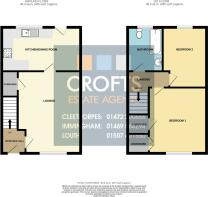
Bishops Close, Louth
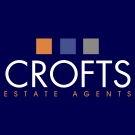
- PROPERTY TYPE
Semi-Detached
- BEDROOMS
2
- BATHROOMS
1
- SIZE
Ask agent
- TENUREDescribes how you own a property. There are different types of tenure - freehold, leasehold, and commonhold.Read more about tenure in our glossary page.
Freehold
Key features
- Shared Ownership - 50% Share - Modern and well appointed semi house
- Generous plot with large garden
- Open countryside views to rear
- Ample parking
- Lounge, dining kitchen
- FF bathroom and two double bedrooms
- Gas central heating and UPVC double glazed
- Council Tax Band A. EPC rating TBC.
Description
Location
Nearby and within walking distance is neighbourhood shopping at Park Avenue and the popular Woolpack pub/restaurant by Louth Canal.
Louth is a historic and popular market town with three busy markets each week is also within walking distance and has national retailers and individual shops, highly regarded primary, secondary and grammar schools, and many cafes, bars and restaurants.
Louth has a sports and swimming complex, many local clubs, athletics and football grounds, tennis academy and courts, golf and bowls with attractive parks on the west side of town in Hubbards Hills and Westgate Fields. The town has a thriving theatre and a cinema.
The coast is about 10 miles away from Louth at its nearest point and the area around Louth has many fine country walks and bridleways, including the Louth canal walk, which is a close by.
Entrance Hall
3' 11'' x 3' 3'' (1.2m x 1m)
With a front entrance door with porch canopy leads to the Hall, having staircase to the first floor, radiator and panelled doors to all internal rooms.
Lounge
14' 1'' x 9' 6'' (4.3m x 2.9m)
Having UPVC double glazed window to the front elevation, radiator, electric fire set on a tiled hearth with wooden surround and a large under-stairs storage cupboard.
Dining Kitchen
12' 10'' x 8' 6'' (3.9m x 2.6m)
Fitted with ample high gloss wall and base units in cream with contrasting worksurfaces, incorporating a stainless steel sink unit and drainer. Splashback tiling. Electric oven and hob. Plumbing for automatic washing machine. Radiator. Wall mounted Combi boiler. Half glazed UPVC rear entrance door. UPVC double glazed door window overlooking the rear garden.
First Floor Landing
6' 3'' x 2' 11'' (1.9m x 0.9m)
With loft access point.
Bedroom 1
12' 2'' x 9' 6'' (3.7m x 2.9m)
A good sized double with UPVC double glazed window to the front elevation, large walk in wardrobe and second recessed storage cupboard. Radiator.
Bedroom 2
10' 10'' x 7' 3'' (3.3m x 2.2m)
A double with UPVC double glazed window to the rear elevation with open views. Radiator
Bathroom
7' 7'' x 5' 3'' (2.3m x 1.6m)
With three piece suite, in white, comprising of a panelled bath with electric shower over, low flush wc and pedestal wash hand basin. Splashback tiling. Radiator. . UPVC double glazed window.
Outside
Driveway provide off street parking for 2-3 cars.
Small front planted garden and path to entrance door.
The attractive rear garden is large with a stunning outlook over open countryside. The garden wraps around the property which is private and is landscaped with a wide variety of shrubs and flowers, large gravel seating areas and pathways. Good sized patio area and timber garden shed. The garden is a real delight.
Shared Ownership
The Vendor is selling her 50% interest in the property, the remaining 50% is held by Platform Housing with a monthly charge we are advised of £177.02, which includes building insurance. It is possible to buy further shares from the Housing Association.
Brochures
Property BrochureFull Details- COUNCIL TAXA payment made to your local authority in order to pay for local services like schools, libraries, and refuse collection. The amount you pay depends on the value of the property.Read more about council Tax in our glossary page.
- Band: A
- PARKINGDetails of how and where vehicles can be parked, and any associated costs.Read more about parking in our glossary page.
- Yes
- GARDENA property has access to an outdoor space, which could be private or shared.
- Yes
- ACCESSIBILITYHow a property has been adapted to meet the needs of vulnerable or disabled individuals.Read more about accessibility in our glossary page.
- Ask agent
Energy performance certificate - ask agent
Bishops Close, Louth
NEAREST STATIONS
Distances are straight line measurements from the centre of the postcode- Cleethorpes Station13.6 miles
About the agent
After 5 years at our previous superbly positioned offices in the market place Louth, we have taken the bold step to move to larger offices equally well positioned office across the market square due to the fantastic work being done by our professional qualified staff. Having sold 165% more houses than we did last year we are delighted to see that the hard work and professionalism of our team is reaping the rewards that it deserves and what it has done in our other office
Notes
Staying secure when looking for property
Ensure you're up to date with our latest advice on how to avoid fraud or scams when looking for property online.
Visit our security centre to find out moreDisclaimer - Property reference 12346284. The information displayed about this property comprises a property advertisement. Rightmove.co.uk makes no warranty as to the accuracy or completeness of the advertisement or any linked or associated information, and Rightmove has no control over the content. This property advertisement does not constitute property particulars. The information is provided and maintained by Crofts Estate Agents, Louth. Please contact the selling agent or developer directly to obtain any information which may be available under the terms of The Energy Performance of Buildings (Certificates and Inspections) (England and Wales) Regulations 2007 or the Home Report if in relation to a residential property in Scotland.
*This is the average speed from the provider with the fastest broadband package available at this postcode. The average speed displayed is based on the download speeds of at least 50% of customers at peak time (8pm to 10pm). Fibre/cable services at the postcode are subject to availability and may differ between properties within a postcode. Speeds can be affected by a range of technical and environmental factors. The speed at the property may be lower than that listed above. You can check the estimated speed and confirm availability to a property prior to purchasing on the broadband provider's website. Providers may increase charges. The information is provided and maintained by Decision Technologies Limited. **This is indicative only and based on a 2-person household with multiple devices and simultaneous usage. Broadband performance is affected by multiple factors including number of occupants and devices, simultaneous usage, router range etc. For more information speak to your broadband provider.
Map data ©OpenStreetMap contributors.
