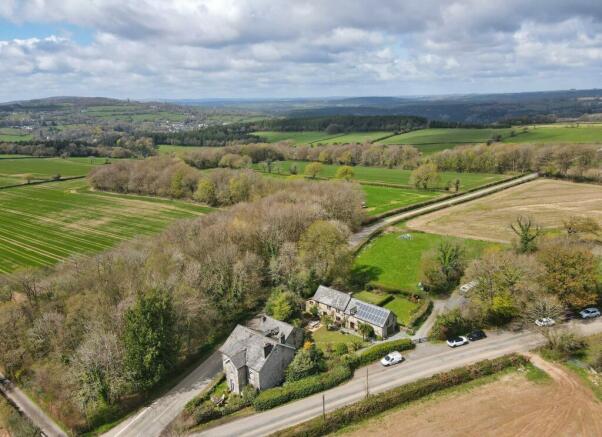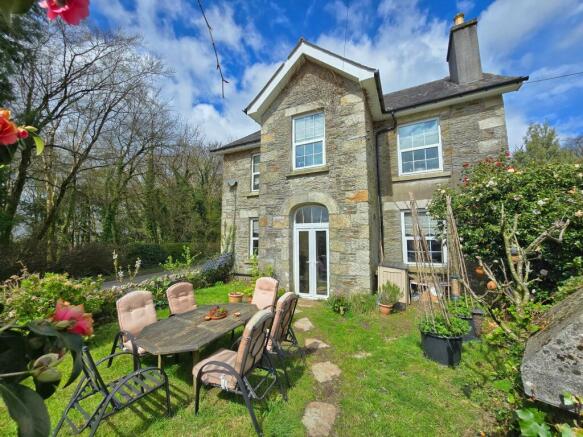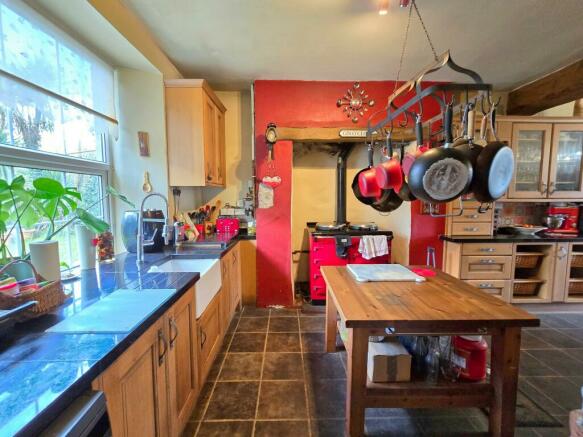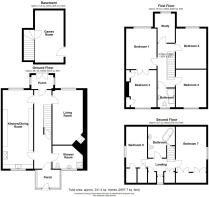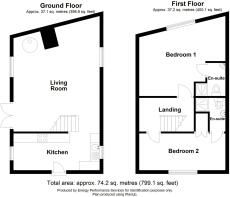
Morwell, Near Tavistock

- PROPERTY TYPE
Detached
- BEDROOMS
6
- BATHROOMS
2
- SIZE
Ask agent
- TENUREDescribes how you own a property. There are different types of tenure - freehold, leasehold, and commonhold.Read more about tenure in our glossary page.
Freehold
Key features
- Home & Income Opportunity
- 6-7 Bedroom Period House
- 3 Converted Stone Barns
- Detached Canadian-Style Log Cabin
- Multi-generational Living Potential
- Small Caravan Field
- Paddock
- Possible Expansion of Caravan Site, STPP
Description
The property has been a much-loved family home and business for the past sixteen years and is being reluctantly sold due to retirement.
Awaiting floorplan and EPC information.
Accommodation - Main House
This delightful six-seven bedroom detached Victorian home offers spacious and versatile accommodation over three storeys with the large windows and high ceilings typical of the era found throughout, giving a lovely light and airy feel.
Off the central reception hall on the ground floor can be found the large sitting room to the left and the 28’ farmhouse-style kitchen/dining room to the right. The kitchen has large amounts of worktop space and storage - perfect for the chef in the family, plus an Aga and characterful Belfast sink. These principal rooms are both dual aspect and filled with light. To the rear of this level is a utility room/shower room and rear porch. Heading upstairs, the first floor houses bedrooms 1 through 5 as well as a family bathroom, while bedrooms 6 & 7 as well as a further bathroom with freestanding bath can be found on the second floor.
Having been a treasured family home for sixteen years, the main house does require some cosmetic updating in places but offers its new owners an incredible amount of space as a family home, as well as the opportunity for use as additional Airbnb or Bed & Breakfast rooms if desired.
In the grounds of The Watering Hole are three stone barns which have been sympathetically converted and are ideal for holiday lets or multi-generational living. The barns all have many original features including exposed stone walls and wooden beams. They are equipped with modern LPG boilers as well as wood-burners for chilly evenings and have updated kitchens and bathrooms.
Barns 1 & 2 (‘Smithy’ and ‘Stables’) are reserved for holiday use only. ‘Smithy’ is located adjacent to the main house and has a spacious kitchen and living room downstairs, and two ensuite bedrooms upstairs. ‘Stables’ has a large open-plan kitchen/living area downstairs, and three bedrooms upstairs, two of which have adjoining ‘children’s rooms’, great for holidaying families who’d like have children close by. This barn has two bathrooms on the first floor.
Barn 3 ‘Shippon’ has planning permission in place for full residential use, making it suitable as ancillary accommodation for extended family, or as a long term let, subject to efficiency upgrades to ensure an EPC rating compliant with current rental regulations. It offers a living room, kitchen and utility area downstairs, and three bedrooms plus a bathroom upstairs.
Barns 1 & 2 are being sold fully furnished and ready for the new owner to start generating income from on day one.
Beyond the barns can be found The Devon Lodge. This fantastic Canadian-style timber cabin is built from rough-hewn logs and offers rustic charm but with all the conveniences for modern living. The majority of the interior of the cabin is taken up with the spacious open plan living, dining and kitchen area with striking vaulted ceiling to the front and wide-plank flooring throughout. This gorgeous space is filled with light via the large windows to the front and sides, as well as the large skylights overhead. The fully-equipped kitchen offers plenty of worktop space and cupboard storage. At the rear of the ground floor is the spacious wet room with shower cubicle. Timber spiral stairs lead up to the mezzanine sleeping area with clever open storage built in to the eaves. Outside to the rear is an open porch and utility room with plumbing for a washing machine, as well as the fully-enclosed private courtyard garden with hot tub. A rope-fenced decked area wraps the front and one side of the cabin - a great spot for outdoor dining or enjoying the built in porch swing!
The lodge is being sold furnished and ready to go!
The Watering Hole is set in its own grounds totalling approximately one and three quarters of an acre, comprising formal gardens for the main house and barns plus two paddocks. The house and barns all enjoy a southerly aspect, and the green central gardens offer a lovely sunny spot for family and visitors to sit and relax in the summer months. The log cabin has its own private outdoor space with a hot tub and access to the second paddock currently used a recreational space.
Beyond the log cabin are two paddocks, one of which is currently utilised as a small scale caravan site, with consent for 5 towing pitches with electrical hook-up. The second paddock has a single garage and spacious barn, offering the opportunity to convert to shower/toilet block, subject to planning consent, as an option to expand the caravanning and camping options.
Location
Located just a few miles from Tavistock and Dartmoor, the property is also close to the Bere Peninsular, Morwellham Quay and the Tamar Valley with easy access to the river Tamar for kayaking, paddleboarding, etc. There is beautiful countryside and walks close by, and the towns of Tavistock, Callington, Launceston and the city of Plymouth are all easily accessible. The north and south coasts of the county are both approximately 40-45 minutes’ drive away.
Services:
Mains electricity plus photovoltaic array.
Mains water and private drainage (we are advised that this has been updated in recent years).
Oil and LPG for heating.
Telephone and broadband connected.
Council Tax Bands:
- F (Main House)
- D (The Shippon - Barn 3)
- Barns 1 & 2 as well as the Log Cabin are subject to Business Rates, however, under the Small Business Rate Relief allowance, no rates are paid at present
THE MAIN HOUSE
Ground Floor
Porch
1.55m x 2.34m
Hall
8.94m x 1.9m
Sitting Room
5.64m x 3.33m
Kitchen/Dining Room
8.64m x 3.33m
Utility/Shower Room/WC
2.51m x 3.3m
Rear Porch
2.24m x 2.41m
First Floor
Landing
4.8m x 2.08m
Bedroom 1
4.34m x 3.68m
Bedroom 2
4.37m x 3.43m
Bedroom 3
4.06m x 3.35m
Bedroom 4
3.99m x 3.33m
Bedroom 5
3.45m x 2.29m
Bathroom/WC
2.03m x 2.08m
Second Floor
Landing
2.11m x 2.92m
Bedroom 6
4.8m x 3.1m
Bedroom 7
4.37m x 3.1m
BARN 1 - 'Smithy'
Ground Floor
Kitchen
4.72m x 1.98m
Living Room
4.57m x 5.94m
First Floor
Landing
1.7m x 3.25m
Bedroom 1
5.03m x 2.34m
Ensuite 1
1.45m x 1.78m
Bedroom 2
5.11m x 3.84m
Ensuite 2
1.6m x 1.78m
BARN 2 - 'Stables'
Ground Floor
Kitchen/Living Room
4.88m x 9.19m
First Floor
Bathroom/WC
1.9m x 1.63m
Family Room 1
2.97m x 2.97m
+ Childrens' Room
4.9m x 2.29m
Family Room 2
2.9m x 3.61m
+ Bunk Room
2.18m x 2.01m
Ensuite
3.43m x 1.12m
Bedroom 3
2.92m x 3.15m
BARN 3 - 'Shippon'
Ground Floor
Living Room
4.88m x 5.82m
Kitchen
4.83m x 2.57m
Utility Area
1.3m x 1.93m
Cloakroom/WC
1.24m x 1.42m
First Floor
Landing
2.18m x 1.9m
Bedroom 1
2.74m x 4.42m
Bedroom 2
2.77m x 4.7m
Bedroom 3
2.21m x 3.4m
Bathroom
2.16m x 1.8m
LOG CABIN - 'The Devon Lodge'
6.93m x 6.58m
Brochures
OfficeDetailsFloorplans- COUNCIL TAXA payment made to your local authority in order to pay for local services like schools, libraries, and refuse collection. The amount you pay depends on the value of the property.Read more about council Tax in our glossary page.
- Band: F
- PARKINGDetails of how and where vehicles can be parked, and any associated costs.Read more about parking in our glossary page.
- Yes
- GARDENA property has access to an outdoor space, which could be private or shared.
- Yes
- ACCESSIBILITYHow a property has been adapted to meet the needs of vulnerable or disabled individuals.Read more about accessibility in our glossary page.
- Ask agent
Morwell, Near Tavistock
NEAREST STATIONS
Distances are straight line measurements from the centre of the postcode- Gunnislake Station1.5 miles
- Calstock Station1.8 miles
- Bere Alston Station2.4 miles
About the agent
Welcome to Miller Town & Country Tavistock
A family run independent firm with three generations of experience and an office set in the charming and historic town of Tavistock just off Bedford Square.
An historic fine and flourishing town with beautiful architecture being the largest town in West Devon. Benefitting from a wide range of interesting shops, pannier market and leisure facilities.
Notes
Staying secure when looking for property
Ensure you're up to date with our latest advice on how to avoid fraud or scams when looking for property online.
Visit our security centre to find out moreDisclaimer - Property reference MTK-38491473. The information displayed about this property comprises a property advertisement. Rightmove.co.uk makes no warranty as to the accuracy or completeness of the advertisement or any linked or associated information, and Rightmove has no control over the content. This property advertisement does not constitute property particulars. The information is provided and maintained by Miller Town & Country, Tavistock. Please contact the selling agent or developer directly to obtain any information which may be available under the terms of The Energy Performance of Buildings (Certificates and Inspections) (England and Wales) Regulations 2007 or the Home Report if in relation to a residential property in Scotland.
*This is the average speed from the provider with the fastest broadband package available at this postcode. The average speed displayed is based on the download speeds of at least 50% of customers at peak time (8pm to 10pm). Fibre/cable services at the postcode are subject to availability and may differ between properties within a postcode. Speeds can be affected by a range of technical and environmental factors. The speed at the property may be lower than that listed above. You can check the estimated speed and confirm availability to a property prior to purchasing on the broadband provider's website. Providers may increase charges. The information is provided and maintained by Decision Technologies Limited. **This is indicative only and based on a 2-person household with multiple devices and simultaneous usage. Broadband performance is affected by multiple factors including number of occupants and devices, simultaneous usage, router range etc. For more information speak to your broadband provider.
Map data ©OpenStreetMap contributors.
