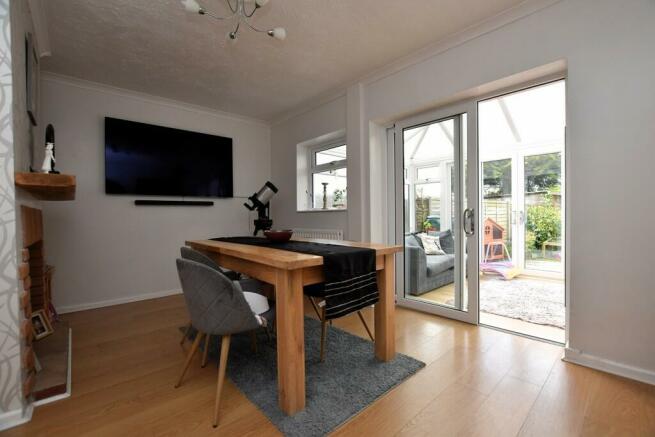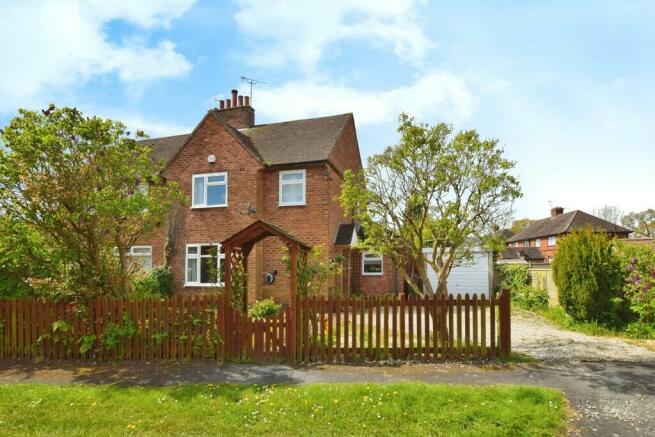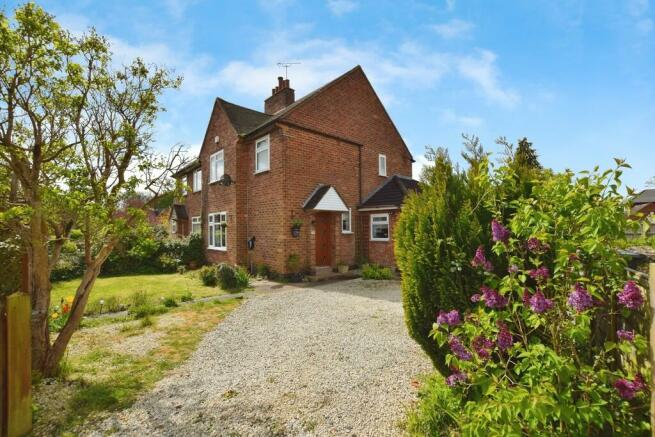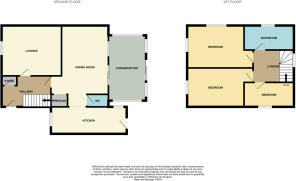Charles Lakin Close, Shilton

- PROPERTY TYPE
Semi-Detached
- BEDROOMS
3
- BATHROOMS
1
- SIZE
1,023 sq ft
95 sq m
- TENUREDescribes how you own a property. There are different types of tenure - freehold, leasehold, and commonhold.Read more about tenure in our glossary page.
Freehold
Key features
- EXTENDED THREE BEDROOM SEMI DETACHED HOUSE
- WELL PRESENTED AND IN GOOD CONDITION
- TWO RECEPTION ROOMS
- REAR WHITE UPVC CONSERVATORY
- MODERN KITCHEN
- TWO DOUBLE BEDROOMS AND A SINGLE BEDROOM
- FAMILY BATHROOM
- FRONT AND REAR GARDENS
- OFF ROAD PARKING FOR THREE CARS
- SINGLE DETACHED GARAGE
Description
Upon entering the property, you are greeted by two separate reception rooms. Both spaces are tastefully adorned with wood floors and feature fireplaces, creating a cosy atmosphere for family gatherings or quiet evenings. Reception room #1 is particularly special as it affords a delightful view of the front garden, bringing nature's beauty inside.
Continuing through the residence, you will find a modern kitchen equipped with up-to-date appliances, providing the perfect environment for preparing family meals.
The property boasts three bedrooms, two of which are double-sized, offering ample space for a growing family. The third bedroom is a single, ideal as a child's room or study.
One of the unique features of this property is the inclusion of a garage. Not only does this provide secure parking, but it also offers additional storage space. The property also benefits from additional off-street parking for three cars.
Outside, the garden is a peaceful retreat, offering a great space for children to play or for adults to relax and unwind.
Overall, this property is a perfect blend of location, space and comfort. Its ideal condition and unique features make it a must-see for those seeking a family home.
HALLWAY 10' 2" x 7' 3" (3.11m x 2.21m) Providing access to the front lounge, and rear dining room. Carpeted stairs to the first floor. Storage cupboard.
FRONT LOUNGE 14' 4" x 11' 11" (4.37m x 3.65m) Decorated in a neutral colour, this room overlooks the front garden and has a wood laminate floor.
REAR DINING ROOM 11' 2" x 15' 5" (3.41m x 4.71m) This good sized room can seat a large dining table and provides access to the kitchen and rear conservatory.
CONSERVATORY 9' 6" x 13' 0" (2.90m x 3.98m) White UPVC double glazed conservatory with sliding doors which lead out into the rear garden.
FIRST FLOOR LANDING Providing access to the three bedrooms and bathroom. Having a storage cupboard and access to the loft.
FRONT SINGLE BEDROOM 11' 2" x 8' 11" (3.41m x 2.73m) This good sized single bedroom overlooks the front of the property
FRONT MAIN BEDROOM 11' 8" x 13' 1" (3.57m x 4.0m) This double bedroom overlooks the front of the property.
REAR DOUBLE BEDROOM 14' 4" x 11' 11" (4.37m x 3.65m) This rear double overlooks the rear garden.
FAMILY BATHROOM 7' 10" x 6' 0" (2.41m x 1.85m) Modern family bathroom with shower over the bath.
REAR GARDEN Enclosed good sized rear garden with patio area.
SINGLE GARAGE Single garage and off road parking for three cars
- COUNCIL TAXA payment made to your local authority in order to pay for local services like schools, libraries, and refuse collection. The amount you pay depends on the value of the property.Read more about council Tax in our glossary page.
- Ask agent
- PARKINGDetails of how and where vehicles can be parked, and any associated costs.Read more about parking in our glossary page.
- Garage,Off street
- GARDENA property has access to an outdoor space, which could be private or shared.
- Yes
- ACCESSIBILITYHow a property has been adapted to meet the needs of vulnerable or disabled individuals.Read more about accessibility in our glossary page.
- Ask agent
Charles Lakin Close, Shilton
NEAREST STATIONS
Distances are straight line measurements from the centre of the postcode- Bedworth Station2.6 miles
- Coventry Arena Station3.2 miles
- Nuneaton Station5.2 miles
About the agent
It’s easy to make the wrong choice..... Don’t compromise when choosing your agent to sell your property! Choose Martin & Co Hinckley & Nuneaton.
We can help you with expert knowledge and advice including; Setting the price, marketing the property, arrangement of viewings, negotiating offers and liaising with solicitors and conveyancers.
• Almost 200 National Network of Branches and growing – we stretch from Dover to Aberdeen, Ipswich to Belfast, with over 20 offices inside the M25
Industry affiliations


Notes
Staying secure when looking for property
Ensure you're up to date with our latest advice on how to avoid fraud or scams when looking for property online.
Visit our security centre to find out moreDisclaimer - Property reference 100600005414. The information displayed about this property comprises a property advertisement. Rightmove.co.uk makes no warranty as to the accuracy or completeness of the advertisement or any linked or associated information, and Rightmove has no control over the content. This property advertisement does not constitute property particulars. The information is provided and maintained by Martin & Co, Hinckley & Nuneaton. Please contact the selling agent or developer directly to obtain any information which may be available under the terms of The Energy Performance of Buildings (Certificates and Inspections) (England and Wales) Regulations 2007 or the Home Report if in relation to a residential property in Scotland.
*This is the average speed from the provider with the fastest broadband package available at this postcode. The average speed displayed is based on the download speeds of at least 50% of customers at peak time (8pm to 10pm). Fibre/cable services at the postcode are subject to availability and may differ between properties within a postcode. Speeds can be affected by a range of technical and environmental factors. The speed at the property may be lower than that listed above. You can check the estimated speed and confirm availability to a property prior to purchasing on the broadband provider's website. Providers may increase charges. The information is provided and maintained by Decision Technologies Limited. **This is indicative only and based on a 2-person household with multiple devices and simultaneous usage. Broadband performance is affected by multiple factors including number of occupants and devices, simultaneous usage, router range etc. For more information speak to your broadband provider.
Map data ©OpenStreetMap contributors.




