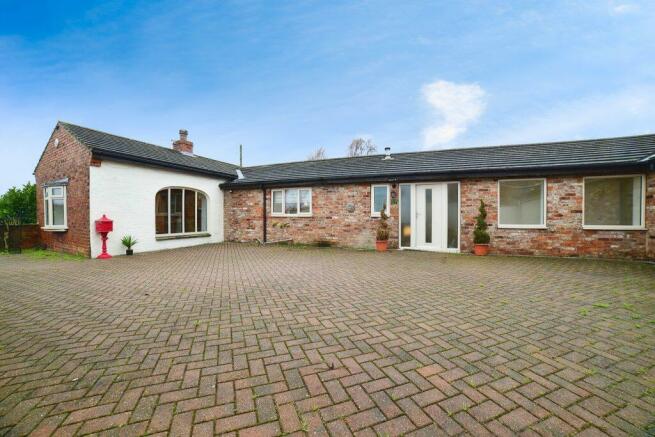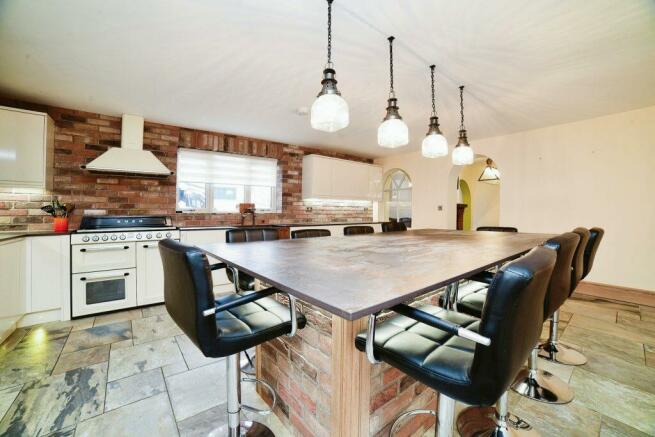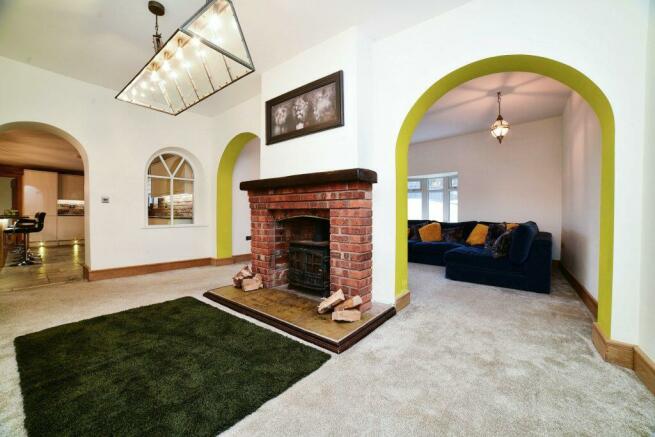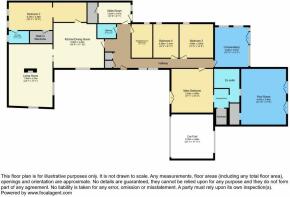The Coach House, Whales Lane, Kellington, Goole, DN14 0SB

- PROPERTY TYPE
Detached
- BEDROOMS
5
- BATHROOMS
3
- SIZE
Ask agent
- TENUREDescribes how you own a property. There are different types of tenure - freehold, leasehold, and commonhold.Read more about tenure in our glossary page.
Freehold
Key features
- Five Double Bedrooms
- Ample Off Street Parking For Mulitple Vehicles
- Accessible, Rural Location
- Short drive to M62 and Al
- Fully re-wired
- No Onward Chain
Description
Situated on the fringes of the village, The Coach House welcomes you with wrought iron gates opening to a block-paved driveway offering parking for six cars and a large carport. This detached bungalow, sympathetically extended over the years, provides versatile one-level living, perfect for multi-generational families.
Nestled on a large plot with church views and vistas of Whales Lane, the property offers a tranquil setting with a backdrop of paddocks. The Coach House ensures both privacy and a sense of community, making it an ideal escape to the countryside.
Embrace the peace of the rural location, with walks and hacks from the doorstep. Nearby amenities include St Edmund's Church, Kellington Manor House, and local pubs. Commuting is convenient with the M62 just five minutes away, and the village offers schools and parks.
Entrance Hall:
Upon entering The Coach House, you are greeted by flagstone flooring in the entrance hallway with underfloor heating. This characterful space sets the tone for the entire home and leads seamlessly to various rooms.
Open-Plan Kitchen:
The large open-plan kitchen is a highlight, featuring flagstone flooring that harmonizes with rustic touches. Modern gloss cream cabinetry, a central island, and brand new Smeg appliances create a functional and stylish space. Pendant lights illuminate the sociable central island, which also serves as a breakfast bar for casual dining.
Sitting Room:
Connected to the kitchen, the sitting room is bathed in natural light from arched windows. The focal point is a large redbrick fireplace with a log-burning stove, creating a warm and inviting atmosphere. Plush carpeting extends underfoot, and views extend through bay and arched windows to the fields and courtyard.
Bedrooms:
Bedroom off Kitchen: Accessed through an oak door, this bedroom features a snug area with Velux windows and color-changing LED lights. The main bedroom is carpeted and well-lit, overlooking the fields. It includes a large walk-in wardrobe and a stylish ensuite with underfloor heating.
Family Bathroom: Tiled to the walls and floor, the family bathroom boasts a deep Jacuzzi bath with ambient color change lighting. The space is designed for relaxation and includes a wash basin, LED mirror, and WC.
Utility Room: A spacious utility room with brand new storage cupboards, plumbing for a washer and dryer, and outdoor access. Adjacent to the utility room is a convenient storeroom.
Fourth Bedroom/Study: Carpeted and spacious, this double bedroom currently serves as a study.
Guest Bedrooms: Accessed through an inner hallway, the guest bedrooms include a large newly carpeted room with a king-size bed and a super-king-size bedroom with ceiling spotlights.
Master Suite: Opposite the guest bedrooms, the master suite features French doors opening to the courtyard. Wood paneling adds warmth, and the bedroom includes a home cinema system. The dressing area has three Velux windows, a walk-in wardrobe, and an ensuite spa-style shower room with black twin sinks and a large walk-in shower.
Conservatory and Pool Room:
Connected to the end of the hallway, the conservatory offers sunny and spacious views of the garden, linking seamlessly to the pool room. The pool room houses a large hydrotherapy pool and features new flagstone flooring.
Garden:
The mature garden is spacious and private, with low maintenance landscaping. Ideal for children and pets, the lawn offers ample space to play, and there are multiple patio areas for relaxation. A secret garden at the rear includes solar panels, brand-new decking, a workshop, and a large shed for garden storage.
Useful to Know:
Air Source Heat Pump
Solar Panels
Fully Re-Wired 2022
Fully Double Glazed
Underfloor Heating
Mains Water & Drainage
Selby District Council
-----------------------------------------------------------------------------------------------------
You can secure this property with an optional reservation deposit of £2,500. This forms part of the property's total purchase price and is not an additional fee. The deposit draws up a legally binding exclusivity agreement which gives exclusive rights to purchase the property within an agreed timeframe.
The reservation deposit guarantees that the seller will remove their property from the market as soon as the offer is accepted and the deposit is paid. This means that the property is reserved for you, giving you time to complete the sale without the risk of being gazumped.
The fixed exclusivity period (typically 8-10 weeks) allows you to prepare financing, surveys and property searches with the confidence that you aren't wasting money on a sale that may fall through.
Speak to one of our property specialists about our reservation deposit scheme to find out more.
---------------------------------------------------------------------------------------------------
These particulars, whilst believed to be accurate, are set out as a general outline and are only intended as guidance and do not constitute any part of an offer or contract. Intending purchasers should not rely on them as statements of representation of fact but must satisfy themselves by inspection or otherwise as to their accuracy. No person employed by SmoothSale has the authority to make or give any representation or warranty in respect of the property. Photographs are reproduced for general information and it must not be inferred that any item shown is included for sale with the property. Prospective purchasers are advised to inspect the property and commission an expert report where appropriate.
Council TaxA payment made to your local authority in order to pay for local services like schools, libraries, and refuse collection. The amount you pay depends on the value of the property.Read more about council tax in our glossary page.
Band: F
The Coach House, Whales Lane, Kellington, Goole, DN14 0SB
NEAREST STATIONS
Distances are straight line measurements from the centre of the postcode- Whitley Bridge Station1.0 miles
- Hensall Station2.4 miles
- Knottingley Station3.7 miles
About the agent
SmoothSale is an established national estate agency specialising in property sales. Our experienced team of property professionals are dedicated to providing a transparent and convenient sales process and have a detailed knowledge of your local market. We keep the customer at the heart of all of our business decisions and are committed to delivering the best experience possible for both buyers and sellers.
Industry affiliations

Notes
Staying secure when looking for property
Ensure you're up to date with our latest advice on how to avoid fraud or scams when looking for property online.
Visit our security centre to find out moreDisclaimer - Property reference 006Tw0000024bBBIAY. The information displayed about this property comprises a property advertisement. Rightmove.co.uk makes no warranty as to the accuracy or completeness of the advertisement or any linked or associated information, and Rightmove has no control over the content. This property advertisement does not constitute property particulars. The information is provided and maintained by SmoothSale, Leeds. Please contact the selling agent or developer directly to obtain any information which may be available under the terms of The Energy Performance of Buildings (Certificates and Inspections) (England and Wales) Regulations 2007 or the Home Report if in relation to a residential property in Scotland.
*This is the average speed from the provider with the fastest broadband package available at this postcode. The average speed displayed is based on the download speeds of at least 50% of customers at peak time (8pm to 10pm). Fibre/cable services at the postcode are subject to availability and may differ between properties within a postcode. Speeds can be affected by a range of technical and environmental factors. The speed at the property may be lower than that listed above. You can check the estimated speed and confirm availability to a property prior to purchasing on the broadband provider's website. Providers may increase charges. The information is provided and maintained by Decision Technologies Limited. **This is indicative only and based on a 2-person household with multiple devices and simultaneous usage. Broadband performance is affected by multiple factors including number of occupants and devices, simultaneous usage, router range etc. For more information speak to your broadband provider.
Map data ©OpenStreetMap contributors.




