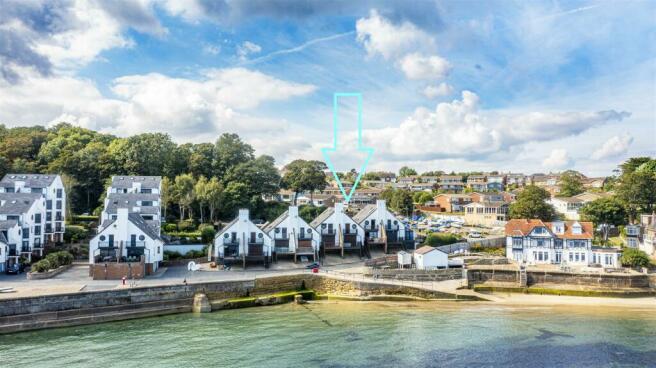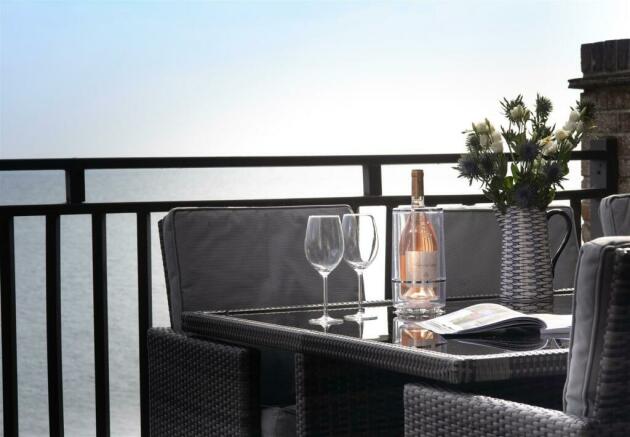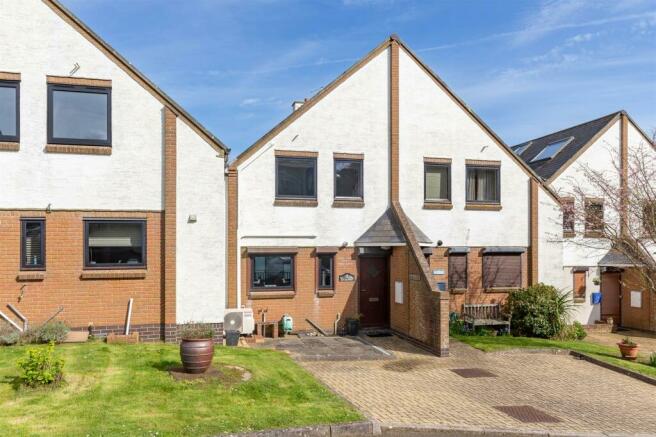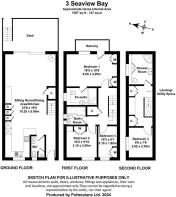Seaview, Isle of Wight

- PROPERTY TYPE
Semi-Detached
- BEDROOMS
4
- BATHROOMS
3
- SIZE
1,367 sq ft
127 sq m
- TENUREDescribes how you own a property. There are different types of tenure - freehold, leasehold, and commonhold.Read more about tenure in our glossary page.
Freehold
Key features
- PRIME WATERFRONT LOCATION
- IDEAL HOLIDAY HOME
- UNRIVALED SEA VIEWS
- LARGE GARAGE
- BEAUTIFULLY PRESENTED
- LOW MAINTENANCE
Description
Situated within a waterfront development only a short walk from the yacht club and village amenities. 3 Seaview Bay benefits from a unique situation overlooking the eastern Solent and just metres from the slipway accessing the beach. Enjoying glorious views from all principal rooms and modernised throughout, the property boasts an impressive open plan living arrangement, comprising sitting area, dining room and a contemporary well-equipped kitchen, in addition to four bedrooms and three bathrooms, one of which being ensuite. A balcony at the rear overlooks the beach and a garage and driveway to the front complete an excellent package. Ideally situated for use as a holiday home or holiday let investment with the benefit of window shutters enabling the house to be closed down and secured whilst not in use.
Conveniently located on a highly sought after ‘no-through’ road a short walk from the village of Seaview and with direct access to the idyllic beach. This charming and sought-after coastal village developed popularity in Edwardian times and is located on the north eastern coast of the Island, it has a 125 year old thriving yacht club and with easy access from London is a highly popular destination for discerning buyers seeking a coastal home. Seaview has many facilities including the well-known Seaview Hotel and Restaurant, a range of shops, delicatessen, cafes and restaurants. The excellent sandy beaches and surrounding waters are popular for sailing, kite surfing and paddle boarding whilst nearby Priory Bay just beyond Seagrove Bay, is picturesque with its wooded backdrop and Bembridge harbour is two bays away. A short drive or within cycle commute for nearby Ryde School; the car ferry at Fishbourne, Hovertravel services into Southsea and Ryde catamaran into Portsmouth Harbour with direct onward train services into London Waterloo (1 hour 30 minutes). Excellent walks can be enjoyed along the beach either toward Seaview and Appley beach or Priory Bay.
Accommodation
Ground Floor
Entrance
A block Pavia path leads to a front door with shutters (on all ground floor doors and windows) beneath a small storm porch.
Hallway
With wall space for hanging coats and high level cupboard housing electric consumer unit.
Open Plan Kitchen/Dining and Living Area
This superb space spans the length of the house and is dual aspect with windows to the front and patio doors to the rear and makes for a fantastic family living and entertaining space. Amtico wood effect vinyl floors and a contemporary kitchen make it an attractive room but your eyes are drawn through sliding doors to the sea beyond. There is plenty of space for a dining table seating up to 10 and large sitting area with Charnwood log burning stove sat upon a flag stone hearth. The kitchen incorporates a full range of undercounter and wall-mounted storage units with granite worktops, a full height integrated, fridge, freezer and larder cupboard along with a separate wine fridge. Integrated range of Siemens appliances, mid level oven, with combined oven & microwave below, and additional plate warming drawer below, Franke under mounted stainless steel sink with mixer tap over and a four ring induction hob and integrated dishwasher.
W.C./Cloak Room
With W.C. and cupboard housing wall-mounted Glowworm gas boiler.
First Floor
Stairs rise to a galleried landing with large airing cupboard housing large Megaflow unvented cylinder and shelving for towels and linen.
Bedroom 1
A superb principal suite with integrated wardrobes and porthole window and door overlooking the sea. A small balcony is perfect for enjoying panoramic views. The ensuite shower room incorporates a walk-in shower, illuminated mirror pedestal wash basin, heated towel rail and hidden cistern W.C.
Bedroom 2 + 4
Both overlook the front and southerly aspect both with built-in storage cupboards and bedroom 2 has air conditioning.
Family Bathroom
With ‘P’ shaped bath with shower attachment over, pedestal wash basin, heated towel rail and W.C.
Second Floor
The second floor has a large and light filled galleried landing with Velux window and cupboards either side of a worktop with space and plumbing for a washing machine and tumble dryer. Pulley maids are mounted to the ceiling for drying clothes.
Bedroom 3
Is a double bedroom with Velux window and air conditioning.
Shower Room
With deep eaves storage, shower, vanity unit wash basin, heated towel rail and W.C.
Outside
The outside of the property is particularly low-maintenance with a small lawn area and terrace ideal for outdoor dining and BBQing with a southerly aspect. A blocked paved driveway provides parking, whilst to the rear there is a superb raised deck with balustrades overlooking the beach. This provides an excellent space for outdoor dining and entertaining with a plug in outdoor heater and steps leading down to the beach. Underneath the balcony is a further storage area which is ideal for stowing a tender and is located directly opposite the slipway for launching into the sea.
Garage
With up and over door the capacious garage provides an abundance of storage, particularly deep and with a pitched roof above the rafters offering great space for kayaks, ladders and sails etc. There is also a bin store to the rear of the garage block.
Services
Main’s electricity, water and drainage, heating is provided by gas fired Glowworm boiler and delivered via radiators with air conditioning also in bedrooms 2 and 3.
Tenure
The property is offered freehold including the garage to the front and with a share of the communal areas.
Council Tax
Band G
EPC Rating
TBC
Miscellaneous
The development is managed by the Seaview Bay Management Company Ltd who manage and maintain the communal areas, gardens and the sea wall for the wider development. A contribution for this house of approximately £1,800 per annum.
Postcode
PO34 5BP
Viewings
All viewings will be strictly by prior arrangement with the sole selling agents, Spence Willard.
Important Notice
1. Particulars: These particulars are not an offer or contract, nor part of one. You should not rely on statements by Spence Willard in the particulars or by word of mouth or in writing (“information”) as being factually accurate about the property, its condition or its value. Neither Spence Willard nor any joint agent has any authority to make any representations about the property, and accordingly any information given is entirely without responsibility on the part of the agents, seller(s) or lessor(s). 2. Photos etc: The photographs show only certain parts of the property as they appeared at the time they were taken. Areas, measurements and distances given are approximate only. 3. Regulations etc: Any reference to alterations to, or use of, any part of the property does not mean that any necessary planning, building regulations or other consent has been obtained. A buyer or lessee must find out by inspection or in other ways that these matters have been properly dealt with and that all information is correct. 4. VAT: The VAT position relating to the property may change without notice.
Brochures
3 Seaview Bay Brochure 3.pdf- COUNCIL TAXA payment made to your local authority in order to pay for local services like schools, libraries, and refuse collection. The amount you pay depends on the value of the property.Read more about council Tax in our glossary page.
- Band: G
- PARKINGDetails of how and where vehicles can be parked, and any associated costs.Read more about parking in our glossary page.
- Yes
- GARDENA property has access to an outdoor space, which could be private or shared.
- Yes
- ACCESSIBILITYHow a property has been adapted to meet the needs of vulnerable or disabled individuals.Read more about accessibility in our glossary page.
- Ask agent
Seaview, Isle of Wight
NEAREST STATIONS
Distances are straight line measurements from the centre of the postcode- Smallbrook Junction Station2.1 miles
- Ryde St. Johns Road Station2.1 miles
- Ryde Esplanade Station2.4 miles
About the agent
A well established team with a proven track record of selling quality property across the Island. This Independent Estate Agency has a prominent and dynamic sales team providing clients with an effective, professional service in sales and lettings of property across the Island.
The team have successfully sold a diverse range of properties including waterfront houses and apartments, farms & equestrian property, cottages and Manor houses. We aim to combine great contacts with the latest t
Notes
Staying secure when looking for property
Ensure you're up to date with our latest advice on how to avoid fraud or scams when looking for property online.
Visit our security centre to find out moreDisclaimer - Property reference 32993806. The information displayed about this property comprises a property advertisement. Rightmove.co.uk makes no warranty as to the accuracy or completeness of the advertisement or any linked or associated information, and Rightmove has no control over the content. This property advertisement does not constitute property particulars. The information is provided and maintained by Spence Willard, Bembridge. Please contact the selling agent or developer directly to obtain any information which may be available under the terms of The Energy Performance of Buildings (Certificates and Inspections) (England and Wales) Regulations 2007 or the Home Report if in relation to a residential property in Scotland.
*This is the average speed from the provider with the fastest broadband package available at this postcode. The average speed displayed is based on the download speeds of at least 50% of customers at peak time (8pm to 10pm). Fibre/cable services at the postcode are subject to availability and may differ between properties within a postcode. Speeds can be affected by a range of technical and environmental factors. The speed at the property may be lower than that listed above. You can check the estimated speed and confirm availability to a property prior to purchasing on the broadband provider's website. Providers may increase charges. The information is provided and maintained by Decision Technologies Limited. **This is indicative only and based on a 2-person household with multiple devices and simultaneous usage. Broadband performance is affected by multiple factors including number of occupants and devices, simultaneous usage, router range etc. For more information speak to your broadband provider.
Map data ©OpenStreetMap contributors.




