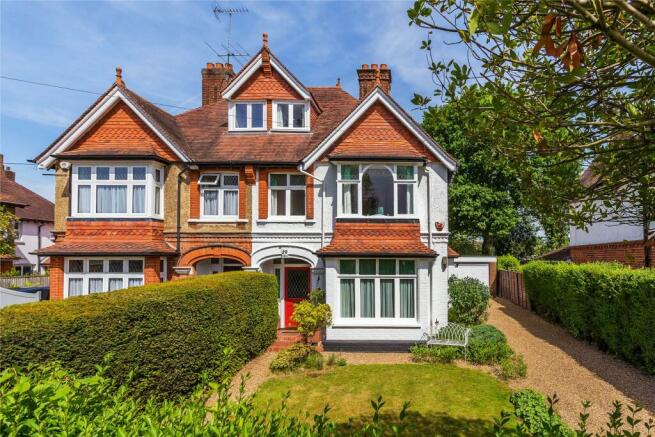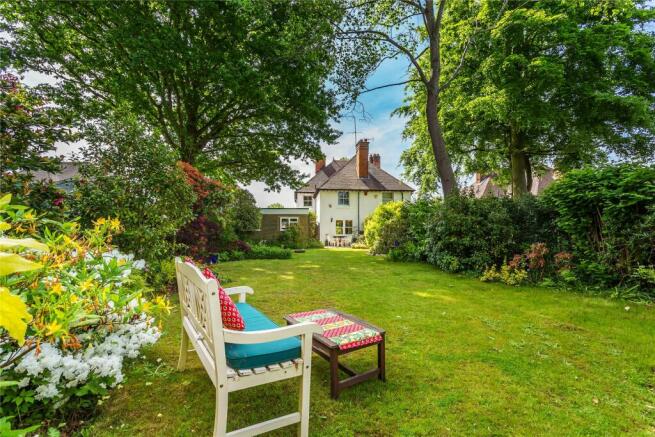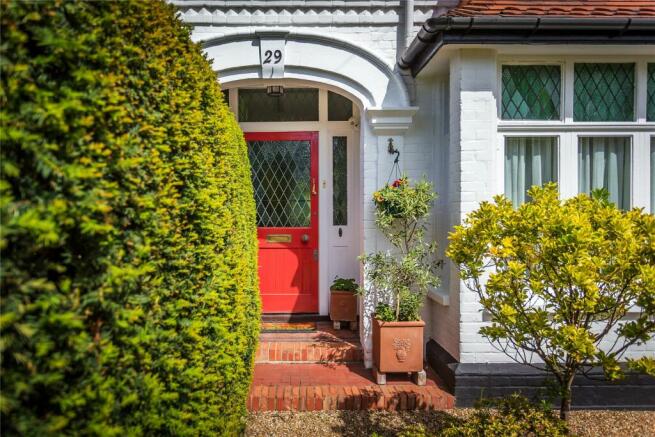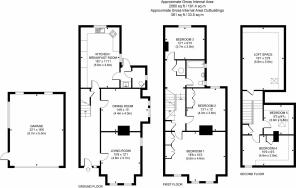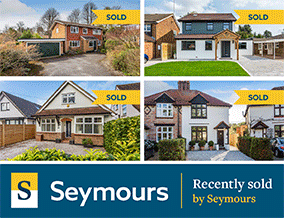
Waldens Park Road, Horsell, Surrey, GU21

- PROPERTY TYPE
Semi-Detached
- BEDROOMS
5
- BATHROOMS
1
- SIZE
2,421 sq ft
225 sq m
- TENUREDescribes how you own a property. There are different types of tenure - freehold, leasehold, and commonhold.Read more about tenure in our glossary page.
Freehold
Description
Behind the rich green foliage of high hedgerows lending plenty of privacy, a picturesque front garden offers an enchanting introduction to this Waldens Park home. The archetypal tile hung bay façade gives an immediate indication of the heritage and character within, while a pretty seating space in the garden and the sweeping arch of the covered doorway entice you to find out more.
Step inside and you’ll find a wide welcoming hallway with crisp white corbels and cornicing beautifully lit by the leaded windows and glazing of the doorway. Its notable proportions give an instant sense of the space within and lead the way to the grace and elegance of two wonderful reception rooms. With natural light tumbling into each from quintessential bay windows, both the double aspect living room and adjacent dining room proffer ample space to spend together with family and friends. Encompassed by picture rails and hugely versatile to your own needs and lifestyle, these marvellous spaces have distinguished focal point fireplaces. Whilst the soft subtle tones of the living room lend a calm and restful feel, the rich red stripes and floral patterns of the dining room add a dramatic dash of colour above and below its dado rails,
At the end of the hallway a classic country kitchen/breakfast room is a great place to sit and plan the day ahead. A wealth of superbly crafted rich wood cabinets with their inlaid countertops houses an array of integrated and freestanding appliances, while beneath the timber lintel of the chimney breast there’s the potential to incorporate a classic range cooker. Double aspect sash windows look out onto the gardens, the notable dimensions easily accommodate a large central dining area, and a demi-glazed door makes it easy to step out onto the patio for a peaceful morning coffee or enjoy a gin and tonic on a lazy summer afternoon. A cloakroom completes the layout of the ground floor.
The classically carved balustrades of the staircase lead the way upstairs where the abundant period charm and lovely leafy vistas continue. Producing an ideal measure of flexible family accommodation, five notably light and bright bedrooms pepper the upper two storeys. On the first floor a trio of picture perfect period fireplaces in three double bedrooms provide further reminders of this homes heritage and history. However, it is perhaps the magnificent arc of the principal bedroom’s leaded bay windows that really captures your imagination and transports back to the elegance of a bygone age. Tasteful fitted wardrobes in both the principal and second bedrooms provide plenty of storage, while upstairs a fourth bedroom is ideal for a teenager in search of their sense of space, and a fifth is highly versatile as a study or nursery. Generating a range of possibilities, a 19ft boarded and walk-in loft space currently provides an enviable measure of handy storage. A first floor family bathroom can easily be refreshed and updated into a contemporary space that adds a luxurious finishing touch to a marvellous family home.
Step out from the kitchen/breakfast room onto a sheltered paved patio amidst the pretty blooms of mature climbing shrubs and fully stocked flowerbeds encircling the gently bubbling pond. Peaceful and private it gives the perfect vantage point to sit back and admire the beautiful English country garden that reaches out in front of you. Tranquil and idyllic this is a heavenly way to escape from the world outside.
Framed by high hedgerows and marvellously mature shrubs, an extensive lawn gives every excuse to take a stroll in the sunshine to the dazzling white flowers of established azaleas and the distinctive colours and shapes of Pieris, Acers and ferns. Statuesque trees lend dappled shade, and a paved path curves its way to the rear where a rose covered arch invites you into a “secret garden” delineated by classically styled trellis fencing that could become your own personal oasis.
At the front of the house a broad gravel driveway borders the established lawn and together with the garaging has private off-road for numerous vehicles
Waldens Park Road is considered by many to be one of Horsell's best roads. A highly sought after tree lined road in a conservation area within walking distance of Horsell Village Schools, shops and restaurants and yet still within easy reach of Woking with its further recreational facilities and its mainline station with 26 minutes fast train to London Waterloo.
Brochures
Particulars- COUNCIL TAXA payment made to your local authority in order to pay for local services like schools, libraries, and refuse collection. The amount you pay depends on the value of the property.Read more about council Tax in our glossary page.
- Band: F
- PARKINGDetails of how and where vehicles can be parked, and any associated costs.Read more about parking in our glossary page.
- Yes
- GARDENA property has access to an outdoor space, which could be private or shared.
- Yes
- ACCESSIBILITYHow a property has been adapted to meet the needs of vulnerable or disabled individuals.Read more about accessibility in our glossary page.
- Ask agent
Waldens Park Road, Horsell, Surrey, GU21
NEAREST STATIONS
Distances are straight line measurements from the centre of the postcode- Woking Station0.8 miles
- Worplesdon Station2.3 miles
- Brookwood Station3.0 miles
About the agent
Seymours Horsell Village office is owned and run by Partners Lloyd Moss and James Taylor who have years of experience in the Property Market and extensive knowledge of the local area. You will be provided with expert advice, a highly professional and most importantly personal service.
From the quaint village cottage to the opulent country estate we are always aware of the need for a tailor-made service to suit our clients' need
Notes
Staying secure when looking for property
Ensure you're up to date with our latest advice on how to avoid fraud or scams when looking for property online.
Visit our security centre to find out moreDisclaimer - Property reference HOR140186. The information displayed about this property comprises a property advertisement. Rightmove.co.uk makes no warranty as to the accuracy or completeness of the advertisement or any linked or associated information, and Rightmove has no control over the content. This property advertisement does not constitute property particulars. The information is provided and maintained by Seymours Estate Agents, Horsell. Please contact the selling agent or developer directly to obtain any information which may be available under the terms of The Energy Performance of Buildings (Certificates and Inspections) (England and Wales) Regulations 2007 or the Home Report if in relation to a residential property in Scotland.
*This is the average speed from the provider with the fastest broadband package available at this postcode. The average speed displayed is based on the download speeds of at least 50% of customers at peak time (8pm to 10pm). Fibre/cable services at the postcode are subject to availability and may differ between properties within a postcode. Speeds can be affected by a range of technical and environmental factors. The speed at the property may be lower than that listed above. You can check the estimated speed and confirm availability to a property prior to purchasing on the broadband provider's website. Providers may increase charges. The information is provided and maintained by Decision Technologies Limited. **This is indicative only and based on a 2-person household with multiple devices and simultaneous usage. Broadband performance is affected by multiple factors including number of occupants and devices, simultaneous usage, router range etc. For more information speak to your broadband provider.
Map data ©OpenStreetMap contributors.
