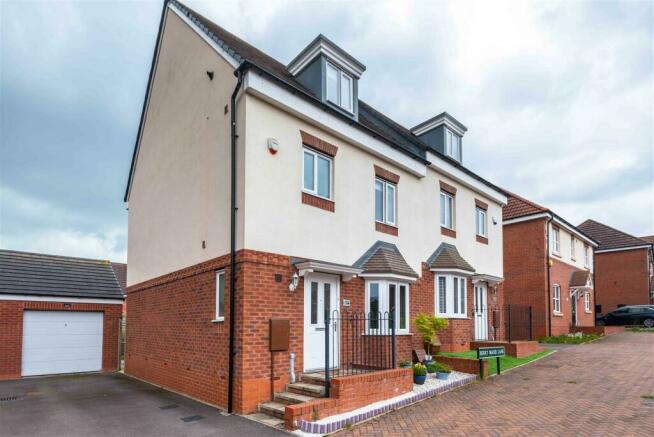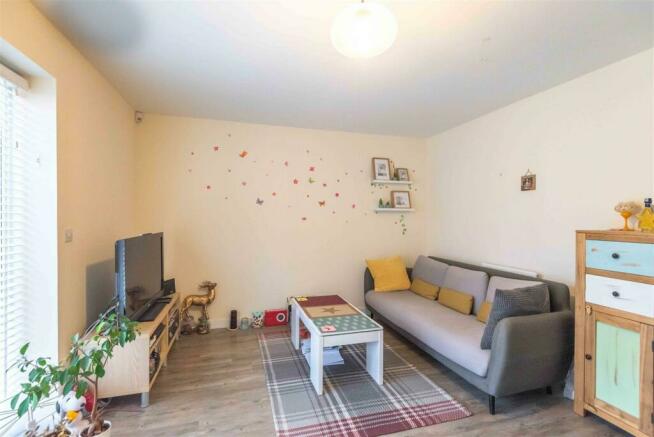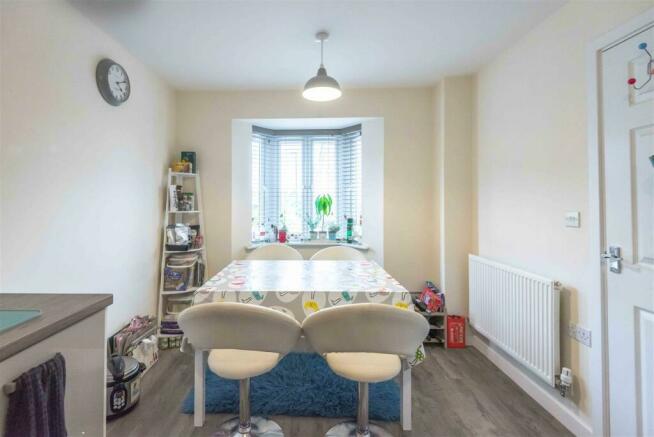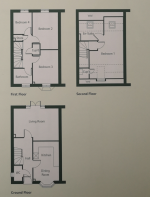
Berry Maud Lane, Solihull

Letting details
- Let available date:
- 17/06/2024
- Deposit:
- £1,961A deposit provides security for a landlord against damage, or unpaid rent by a tenant.Read more about deposit in our glossary page.
- Min. Tenancy:
- Ask agent How long the landlord offers to let the property for.Read more about tenancy length in our glossary page.
- Let type:
- Long term
- Furnish type:
- Unfurnished
- Council Tax:
- Ask agent
- PROPERTY TYPE
Semi-Detached
- BEDROOMS
4
- BATHROOMS
2
- SIZE
Ask agent
Key features
- Four Bedroom Semi Detached
- Three double bedrooms
- Brilliant kitchen/diner
- En-suite to master
- First Floor Bathroom
- Strong transport links
- Immaculate condition and finish throughout
- Close to amenities
- Garage and driveway
- Part-furnished- EPC rating B
Description
Approach - The property is approach from Berry Maud Lane and has a driveway for multiple vehicles leading to a garage, side access gate and front door.
Kitchen/Diner - 4.75m x 2.82m - Being fitted with a modern range of wall, drawer and base units with wood effect work surface over incorporating sink and drainer unit with mixer tap and four ring electric hob with electric oven beneath, splashback and extractor canopy over, space and plumbing for washing machine and dishwasher, double glazed bay window to front elevation and radiator.
Living Room - 3.56m x 4.95m - With ceiling light point, additional spot lights, radiator, inset feature fireplace and double glazed French doors leading out to the rear garden. .
W.C - 1.68m x 0.89m - With ceiling light point, additional spot lights, radiator, inset feature fireplace and double glazed French doors leading out to the rear garden
First Floor -
Bedroom Two - 4.14m x 2.82m - With double glazed window to rear elevation, ceiling light point, radiator and built in wardrobes.
Bedroom Three - 3.78m x 2.82m - With double glazed window to front elevation, ceiling light point, radiator and built in wardrobes.
Bedroom Four - 2.41m x 2.06m - With double glazed window to rear elevation, ceiling light point and radiator.
Bathroom - 1.7m x 2.06m - Being fitted with a three piece white suite comprising panelled bath with shower over and glazed screen, low flush WC and pedestal wash hand basin, obscure double glazed window to front elevation, heated towel rail, extractor fan and tiling to floor and walls
Second Floor -
Bedroom One - 5.51m x 3.81m - With ceiling light point, radiator, Velux windows to front and rear elevations, built in storage cupboard, loft access and door leading into;
Ensuite - 1.93m x 2.74m - Being fitted with a three piece white suite comprising pedestal wash hand basin, low flush WC and large walk-in shower, Velux window to rear, tiling to water prone areas, tiled flooring and heated towel rail.
Rear Garden - Being mainly laid to artificial lawn with paved patio areas, outside tap, fencing to boundaries and secure gated side access, there is a brick built garage with an up and over door.
Brochures
Berry Maud Lane, SolihullBrochureEnergy performance certificate - ask agent
Berry Maud Lane, Solihull
NEAREST STATIONS
Distances are straight line measurements from the centre of the postcode- Shirley Station0.4 miles
- Whitlock's End Station0.8 miles
- Yardley Wood Station1.2 miles
About the agent
Are you a landlord who either self-manages or currently uses another agent? We want to hear from you! Use t
he only RICS-regulated Letting Agency in South Birmingham and Solihull.
Our job isn't just about managing property effectively - although that will always be our first priority. It's also about making your life as easy as possible. No matter how big your portfolio is, we understand that we're working with human beings, and
Notes
Staying secure when looking for property
Ensure you're up to date with our latest advice on how to avoid fraud or scams when looking for property online.
Visit our security centre to find out moreDisclaimer - Property reference 33057103. The information displayed about this property comprises a property advertisement. Rightmove.co.uk makes no warranty as to the accuracy or completeness of the advertisement or any linked or associated information, and Rightmove has no control over the content. This property advertisement does not constitute property particulars. The information is provided and maintained by Horton & Storey, Shirley. Please contact the selling agent or developer directly to obtain any information which may be available under the terms of The Energy Performance of Buildings (Certificates and Inspections) (England and Wales) Regulations 2007 or the Home Report if in relation to a residential property in Scotland.
*This is the average speed from the provider with the fastest broadband package available at this postcode. The average speed displayed is based on the download speeds of at least 50% of customers at peak time (8pm to 10pm). Fibre/cable services at the postcode are subject to availability and may differ between properties within a postcode. Speeds can be affected by a range of technical and environmental factors. The speed at the property may be lower than that listed above. You can check the estimated speed and confirm availability to a property prior to purchasing on the broadband provider's website. Providers may increase charges. The information is provided and maintained by Decision Technologies Limited. **This is indicative only and based on a 2-person household with multiple devices and simultaneous usage. Broadband performance is affected by multiple factors including number of occupants and devices, simultaneous usage, router range etc. For more information speak to your broadband provider.
Map data ©OpenStreetMap contributors.





