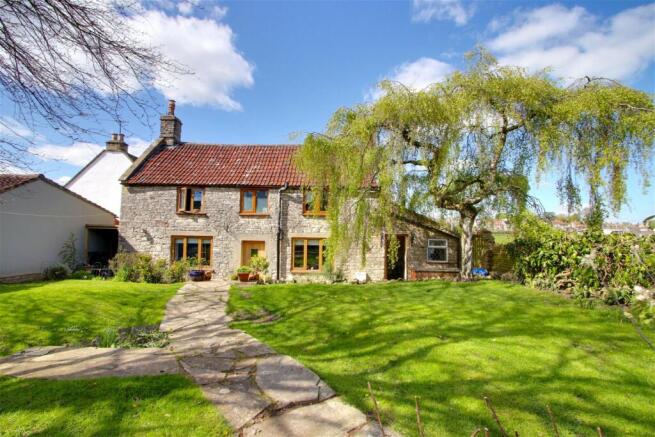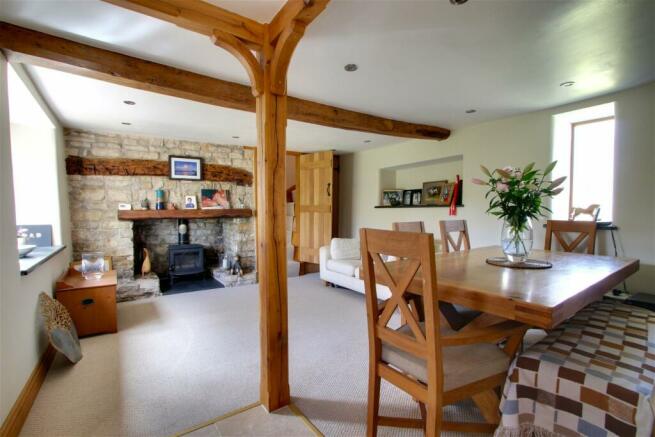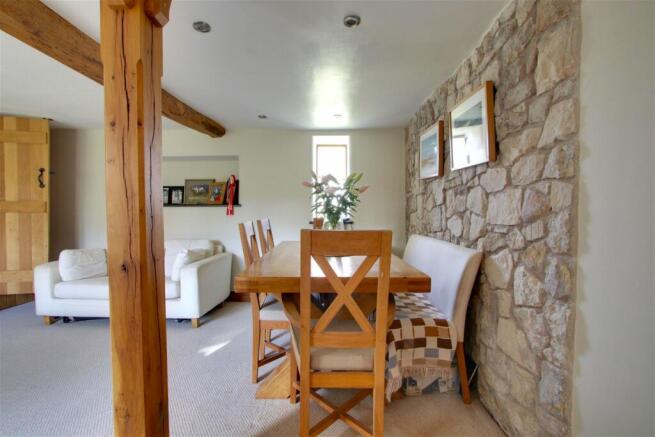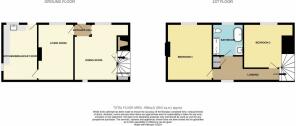White Horse Cottage, Mill Lane, Timsbury, BA2 0EN

- PROPERTY TYPE
Detached
- BEDROOMS
2
- BATHROOMS
1
- SIZE
1,399 sq ft
130 sq m
- TENUREDescribes how you own a property. There are different types of tenure - freehold, leasehold, and commonhold.Read more about tenure in our glossary page.
Freehold
Key features
- Detached Cottage dating back to 1750, formerly an Inn
- Character Features Combined With Highly Specified Modern Upgrades
- Country Kitchen/Breakfast Room With Stable Door.
- Living Room and Dining Room With Underfloor Heating
- Large Stone Fire Place with Log Burner
- Beautifully Appointed Four Piece Bathroom Suite
- Two Double Bedrooms
- Southerly Facing Garden with Mature Trees And Fully Enclosed
- Garage and Driveway
- End Of Village Position Next to Open Fields.
Description
Quote Reference NF0664 To Arrange Your Viewing
White Horse Cottage is a charming detached cottage with a rich history dating back approximately to 1750 when it was an Inn, offering a unique blend of traditional character and modern comforts. The cottage boasts a high standard of finish with underfloor heating, oak woodwork, slate windowsills, and a high-end bathroom, ensuring a cosy and luxurious living experience.
The country kitchen features wooden cabinets, Belfast sink and a tiled slate floor, while the living room and dining room both offer underfloor heating, ornate oak work, and a stone fireplace with a log burner, perfect for relaxing evenings by the fire. The property includes two double bedrooms, a sumptuous bathroom with brushed brass tap ware, a freestanding bath, and a double shower, providing a spa-like retreat. The winding stairs lead to a charming landing, adding to the cottage's character.
Outside, there is a garage and driveway for convenience, as well as a mature south-facing garden, ideal for enjoying the outdoors in a tranquil setting.
White Horse Cottage is located on the edge of the picturesque village of Timsbury, nestled in the lush rolling hills of Bath and North East Somerset. The village exudes a peaceful and idyllic charm, with rustic cottages lining Mill Lane, complemented stone facades that speak to the rich history of the area. The rural surrounds adds a soothing ambiance to walks through the village, creating a serene backdrop for daily life.
Timsbury offers a strong sense of community, with friendly neighbours and a vibrant atmosphere that invites residents to embrace village life. Nature lovers will appreciate the verdant meadows and scenic trails that surround the village, providing ample opportunities for outdoor exploration and relaxation. Whether you seek a quiet retreat or a vibrant community spirit, Timsbury's timeless allure and picturesque surroundings offer a welcoming escape from the hustle and bustle of city life.
Kitchen/Breakfast Room - 4.42m x 2.85m (14'6" x 9'4")
Living Room - 3.95m x 3.07m (12'11" x 10'0")
Dining Room - 4.78m x 3.99m (15'8" x 13'1")
Landing
Bedroom One - 4.42m x 3.08m (14'6" x 10'1")
Bathroom - 0m x 0m (0'0" x 0'0")
Bedroom Two - 3.26m x 2.6m (10'8" x 8'6")
Gardens - 14.76m x 13.77m (48'5" x 45'2")
Garage - 5.55m x 2.44m (18'2" x 8'0")
Driveway
Brochures
Brochure 1- COUNCIL TAXA payment made to your local authority in order to pay for local services like schools, libraries, and refuse collection. The amount you pay depends on the value of the property.Read more about council Tax in our glossary page.
- Band: D
- PARKINGDetails of how and where vehicles can be parked, and any associated costs.Read more about parking in our glossary page.
- Garage,Off street
- GARDENA property has access to an outdoor space, which could be private or shared.
- Private garden
- ACCESSIBILITYHow a property has been adapted to meet the needs of vulnerable or disabled individuals.Read more about accessibility in our glossary page.
- Ask agent
White Horse Cottage, Mill Lane, Timsbury, BA2 0EN
Add an important place to see how long it'd take to get there from our property listings.
__mins driving to your place
Explore area BETA
Bath
Get to know this area with AI-generated guides about local green spaces, transport links, restaurants and more.
Your mortgage
Notes
Staying secure when looking for property
Ensure you're up to date with our latest advice on how to avoid fraud or scams when looking for property online.
Visit our security centre to find out moreDisclaimer - Property reference S933799. The information displayed about this property comprises a property advertisement. Rightmove.co.uk makes no warranty as to the accuracy or completeness of the advertisement or any linked or associated information, and Rightmove has no control over the content. This property advertisement does not constitute property particulars. The information is provided and maintained by eXp UK, South West. Please contact the selling agent or developer directly to obtain any information which may be available under the terms of The Energy Performance of Buildings (Certificates and Inspections) (England and Wales) Regulations 2007 or the Home Report if in relation to a residential property in Scotland.
*This is the average speed from the provider with the fastest broadband package available at this postcode. The average speed displayed is based on the download speeds of at least 50% of customers at peak time (8pm to 10pm). Fibre/cable services at the postcode are subject to availability and may differ between properties within a postcode. Speeds can be affected by a range of technical and environmental factors. The speed at the property may be lower than that listed above. You can check the estimated speed and confirm availability to a property prior to purchasing on the broadband provider's website. Providers may increase charges. The information is provided and maintained by Decision Technologies Limited. **This is indicative only and based on a 2-person household with multiple devices and simultaneous usage. Broadband performance is affected by multiple factors including number of occupants and devices, simultaneous usage, router range etc. For more information speak to your broadband provider.
Map data ©OpenStreetMap contributors.




