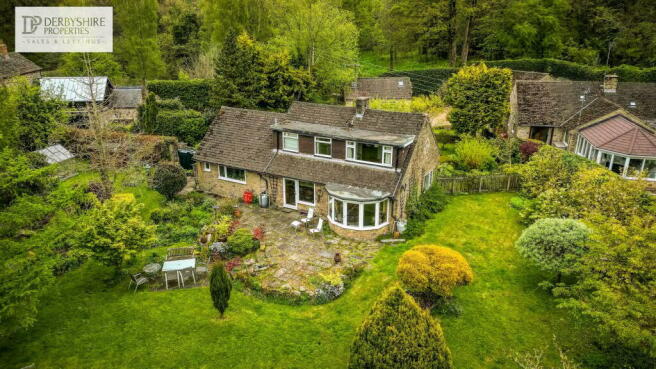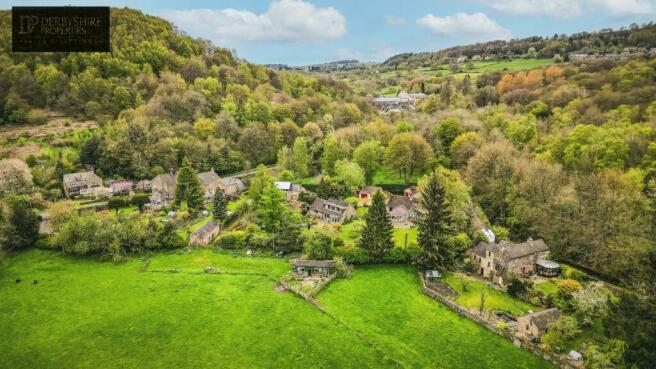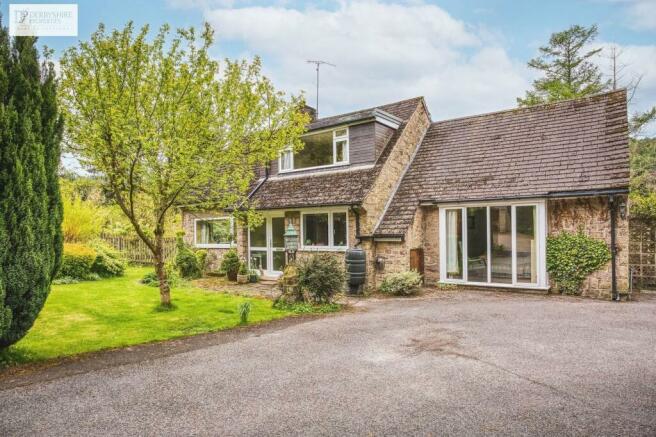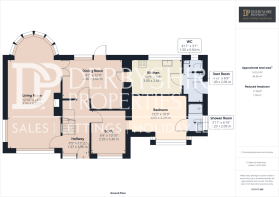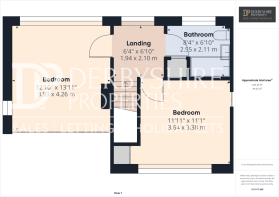
Lea Wood, Lea Bridge, Matlock, DE4

- PROPERTY TYPE
Detached
- BEDROOMS
3
- BATHROOMS
2
- SIZE
Ask agent
- TENUREDescribes how you own a property. There are different types of tenure - freehold, leasehold, and commonhold.Read more about tenure in our glossary page.
Freehold
Key features
- Detached Chalet Style House
- 3 Double Bedrooms
- 2 Bathrooms
- Superb Grounds With Stunning Views
- Close To Cromford, Lea & Holloway
- Extremely Sought After Location
- Rare Property Listing
- Ideal Family Purchase
- View Absolutely Essential!
- COUNCIL TAX BAND E
Description
***GUIDE PRICE £550,000 - £600,000*** Derbyshire Properties are delighted to present this true rarity to the open market. Built on the site of the old hat factory (1770) is this substantial detached chalet style house occupying a beautiful and private plot and benefiting from exceptional countryside views (Built between 1960-70 as a self build).
The property is set well back from the road and enjoys a peaceful location, it can be seen as a naturalist’s paradise with an extensive garden and immediate access to a network of country paths
Lea Wood is a small hamlet of houses in the tree lined valley of the River Derwent and within the Lea Bridge Conservation Area. Lea Wood is situated between the villages of Crich, Lea and Holloway with the popular towns of Cromford, Wirksworth and Matlock a short distance away offering an array of amenities. We believe the property would ideally suit a family and an early internal inspection is absolutely essential to avoid disappointment.
Location
Located in the hamlet of Lea Wood, the wood is one of the best examples of ancient woodland in the area. Wild daffodils and bluebells flower here. The area is a haven for those who enjoy the outdoors, with direct access to the High Peak Trail, mature woodlands and canal-side walks. There is a great local pub, post-office and fabulous local butcher. You can take a walk down the Cromford Canal, which is part of the Derwent World Heritage site and lies less than half a mile away. The Cromford Mills complex is 1.5 miles on foot.
Reception Hall
1.97m x 3.97m (6' 6" x 13' 0") Entered via a sealed unit double glazed door with adjoining obscured window from the front elevation, open plan wooden staircase to the 1st floor landing, internal doors provide access the living room, dining room and study. Wall mounted radiator, under stairs storage alcove and telephone point.
Study (Potential 4th Bedroom)
2.55m x 3.30m (8' 4" x 10' 10") With double glazed window to front elevation, wall mounted radiator and internal door accessing the downstairs double bedroom (bedroom three).
Bedroom 3
4.05m x 3.29m (13' 3" x 10' 10") Located on the ground floor and offering super potential for an elderly or teenage relative. Double glazed floor to ceiling window, solid wood floor covering, wall mounted radiator and internal door accessing an en-suite shower facility.
En-Suite
1.20m x 2.09m (3' 11" x 6' 10") Comprising of a modern three-piece suite to include WC, circular wall mounted wash hand basin, and large shower enclosure with mains fed shower attachment over. Tiling to walls, wall mounted extractor fan, double glazed obscured window, wall mounted radiator and wooden floor covering.
Dining Room
2.46m x 3.66m (8' 1" x 12' 0") Located between the kitchen and lounge/dining room is this light airy room with double glazed window and door to the rear elevation providing stunning countryside views. Wood floor covering decorative wall lighting, wall mounted radiator and double internal doors accessing the lounge and internal door access access in kitchen.
Living Room
3.93m x 6.52m (12' 11" x 21' 5") With feature double glazed bay window to the rear elevation offering stunning views, additional large double glazed window to the front and side elevations, wall mounted radiators, TV point, and decorative wall lighting. The feature focal point of the room is a cast-iron log, burning fire set up upon a raised stone hearth.
Kitchen
3.80m x 2.64m (12' 6" x 8' 8") Mainly comprising of range of matching wall and base mounted units with roll-top work surfaces with under cupboard lighting and tiled splashbacks. Double stainless steel sink drainer unit, undercounter space and plumbing for a slimline dishwasher, space for Aga, feature exposed stone wall, wood floor covering , undercounter space and plumbing for washing machine and large double glazed window framing the garden and countryside view beyond. Internal door lead to side entrance hallway and WC.
Boot Room
1.49m x 2.06m (4' 11" x 6' 9") With double glazed sealed unit door to the side elevation with obscured glass, storage alcove, space for fridge/freezer, wood floor covering and internal door accessing the downstairs WC.
WC
1.50m x 0.94m (4' 11" x 3' 1") With low-level WC, wall mounted wash hand basin, double glazed obscured window and wood floor covering.
First Floor
Landing & Reading Area
1.94m x 2.10m (6' 4" x 6' 11") Accessed via the main entrance hallway with feature double glazed window to the rear elevation and internal doors providing access to 2 further double bedrooms and family bathroom.
Bedroom 1
3.93m x 4.26m (12' 11" x 14' 0") With large double glazed window to the rear elevation framing the countryside views beyond, wall mounted radiator and fitted wardrobes providing ample storage/hanging space. A feature port hole style window to the side elevation.
Bedroom 2
3.64m x 3.38m (11' 11" x 11' 1") Double glazed window to the front elevation, wall mounted radiator and in built storage cupboard providing additional storage area and small doorway accesses a loft area that could be converted into an additional usable space.
Bathroom
2.55m x 2.11m (8' 4" x 6' 11") Comprising of a three-piece white suite to include WC, pedestal wash hand basin and panelled bath with shower attachment over. Part tiling to walls, wall mounted radiator, double glazed obscured window and linen storage cupboard.
Outside
The property is accessed via electric gates, located via a approximately 100 meter driveway that is owned by the property as well as the bridge that is over a beautiful stream located close to the main road. (The neighbouring property has right of access).
At the end of the driveway the property offers a double width parking area providing parking for approximately 3/4 vehicles. The front and side elevations are well cared for and landscaped with lawns with stocked borders and array of planting beds, stocked flower beds and mature trees. A paved frontage houses a water butt and a side access gate leads to the substantial rear/side gardens.
The truly stunning garden has been landscaped over a number of years and offers well cared for lawns and array of stocked flowerbeds and borders, hedge-row and wildlife pond, where the occasional kingfisher has been sighted.
Outside Continuation
A large paved entertaining terrace is located directly to the rear of the property with further stocked flowerbeds and mature hedge-row can be found. The borders have an range of mature trees providing high levels of privacy and in addition to this the garden houses 3 sheds, greenhouse and a chicken run.
Additional Information
The property is oil-fired central heating.
The property is on main drainage.
Disclaimer
1. MONEY LAUNDERING REGULATIONS - Intending purchasers will be asked to produce identification documentation at a later stage and we would ask for your co-operation in order that there will be no delay in agreeing the sale.
2: These particulars do not constitute part or all of an offer or contract.
3: The measurements indicated are supplied for guidance only and as such must be considered incorrect.
4: Potential buyers are advised to recheck the measurements before committing to any expense.
5: Derbyshire Properties have not tested any apparatus, equipment, fixtures, fittings or services and it is the buyers interests to check the working condition of any appliances.
6: Derbyshire Properties have not sought to verify the legal title of the property and the buyers must obtain verification from their solicitor.
Brochures
Brochure 1Brochure 2Brochure 3- COUNCIL TAXA payment made to your local authority in order to pay for local services like schools, libraries, and refuse collection. The amount you pay depends on the value of the property.Read more about council Tax in our glossary page.
- Band: E
- PARKINGDetails of how and where vehicles can be parked, and any associated costs.Read more about parking in our glossary page.
- Yes
- GARDENA property has access to an outdoor space, which could be private or shared.
- Yes
- ACCESSIBILITYHow a property has been adapted to meet the needs of vulnerable or disabled individuals.Read more about accessibility in our glossary page.
- Ask agent
Lea Wood, Lea Bridge, Matlock, DE4
NEAREST STATIONS
Distances are straight line measurements from the centre of the postcode- Cromford Station1.1 miles
- Whatstandwell Station1.5 miles
- Matlock Bath Station1.9 miles
About the agent
Derbyshire Properties is an independently and privately owned estate agency specialising in residential sales throughout the Derbyshire region.
In a highly charged and competitive field, Derbyshire properties focus highly on professionalism, integrity and customer service. We are fully aware of the growing need of the property seller and buyer; therefore we believe that our expert knowledge, meticulous attention to detail and the use of the latest computer technology offer a perfect pla
Industry affiliations



Notes
Staying secure when looking for property
Ensure you're up to date with our latest advice on how to avoid fraud or scams when looking for property online.
Visit our security centre to find out moreDisclaimer - Property reference 27536010. The information displayed about this property comprises a property advertisement. Rightmove.co.uk makes no warranty as to the accuracy or completeness of the advertisement or any linked or associated information, and Rightmove has no control over the content. This property advertisement does not constitute property particulars. The information is provided and maintained by Derbyshire Properties, Belper. Please contact the selling agent or developer directly to obtain any information which may be available under the terms of The Energy Performance of Buildings (Certificates and Inspections) (England and Wales) Regulations 2007 or the Home Report if in relation to a residential property in Scotland.
*This is the average speed from the provider with the fastest broadband package available at this postcode. The average speed displayed is based on the download speeds of at least 50% of customers at peak time (8pm to 10pm). Fibre/cable services at the postcode are subject to availability and may differ between properties within a postcode. Speeds can be affected by a range of technical and environmental factors. The speed at the property may be lower than that listed above. You can check the estimated speed and confirm availability to a property prior to purchasing on the broadband provider's website. Providers may increase charges. The information is provided and maintained by Decision Technologies Limited. **This is indicative only and based on a 2-person household with multiple devices and simultaneous usage. Broadband performance is affected by multiple factors including number of occupants and devices, simultaneous usage, router range etc. For more information speak to your broadband provider.
Map data ©OpenStreetMap contributors.
