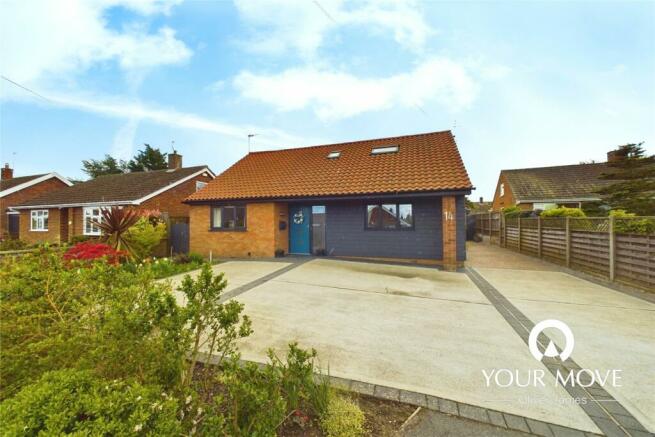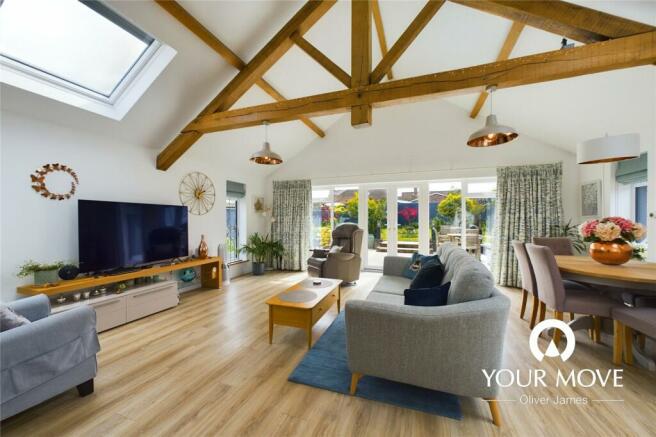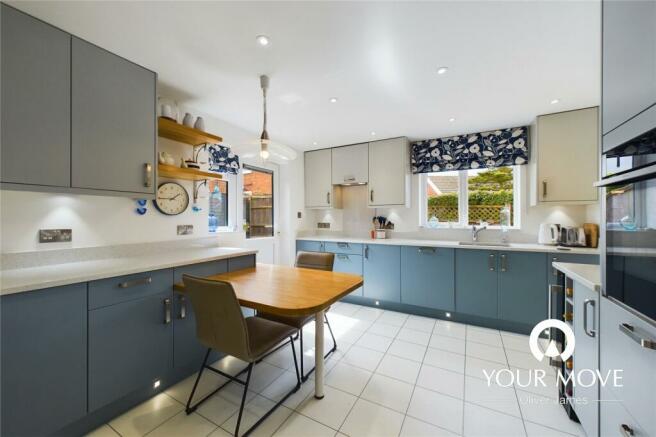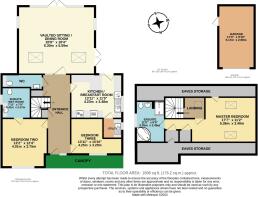Annandale Drive, Beccles, Suffolk, NR34

- PROPERTY TYPE
Bungalow
- BEDROOMS
3
- BATHROOMS
2
- SIZE
Ask agent
- TENUREDescribes how you own a property. There are different types of tenure - freehold, leasehold, and commonhold.Read more about tenure in our glossary page.
Freehold
Key features
- Exceptional, Chalet-Style Detached Home
- Completely Re-Modelled, Updated & Extended to a High Specification Finish
- Three Double Bedrooms, Two En-Suites & Cloakroom
- High Quality Kitchen with Breakfast Bar, Fitted Appliances & Utility Room
- Beautiful, Triple Aspect Sitting Room Extension with Vaulted Ceiling
- Fully Landscaped Plot with Joyous South Facing Garden
- Generous Driveway & Newly Roofed Garage for Multiple Vehicle Parking
- Well Suited for Low-Mobility / Wheelchair Users
- Sold with No Onward Chain
Description
Completely re-modelled and extended by the current owner, this truly exceptional chalet-style home offers light, bright and spacious accommodation throughout, completed to a high standard of finish and offering all the luxuries you look for in a forever home, including a spectacular, south facing garden that you’ll be proud to call your own.
As well as a brand new roof, re-wire and heating system, the “like new” and chain free home now offers a show-stopping sitting room extension with vaulted ceiling and a loft conversion, allowing the ability to live on either the ground or first floor, with en-suites on each level. This, along with many adaptations to the home and grounds, makes the property idyllic for those with limited mobility – it’s also perfect for multi-generational living!
The Accommodation
Approaching under an attractive canopy entrance, you are welcomed into a vast entrance hall with storage cupboards and luxury Amtico flooring; drawing your eyes down towards the room you’ll be glad to spend your days in; a triple aspect, vaulted ceiling sitting room that’s simply flooded with natural light. With a beautiful outlook onto the garden, this sumptuous room offers space to relax, dine and entertain with ease, finished with under-floor heating, Keylite roof windows, French oak beams and patio doors out to the garden on two sides. The high-specification kitchen offers sophisticated slate blue units with Quartz tops and a fitted breakfast table, creating a further theme of sociability. A “Neff” hide-n-slide oven complements an induction hob, fridge-freezer, dishwasher and wine-chiller; with spaces for a washing machine and tumble dryer found in the adjoining utility room. As well as a beautiful (under-floor heated) guest WC with Harvey Maria floor inserts, the lower level offers two large double bedrooms with one benefiting from a generously sized, easy maintenance en-suite; complete with non-slip (under-floor heated) flooring and Trovex wall coverings.
Upstairs, a Keylite lit landing leads to a cosy first floor master bedroom boasting two in-built wardrobes, access to full-width eaves and Keylite windows to two aspects; enjoying ample natural light whilst retaining privacy. A further luxury en-suite offers the choice of a corner bath and large shower enclosure.
Outside, Gardens & Outbuildings
The home offers a truly special plot that’s been lovingly landscaped as well as having been meticulously designed for total accessibility and visibility. The bungalow’s frontage offers an enviable amount of parking to both the front and down the side towards the garage, with a large bed of shrubs, perennials and tropical plants providing colour to the approach. The rear garden is wonderfully private, and faces south to enjoy a wealth of sunshine throughout the day. A generous patio provides the perfect space to relax, dine and host family and friends, with steps and a ramp leading up to a luscious lawn; complemented by neatly edged flower beds, raised sleepers, pond and corner pergola. You can also find fig, kiwi, plum, pear and apple trees behind a potting shed (with power and lighting), perfect for the green fingered. The garage enjoys a new roof, power and lighting, hot water heater and a personnel door to the side.
Virtual Tour: Watch our HD 360 degree tour for a full walk round of the home and grounds.
IMPORTANT NOTE TO POTENTIAL PURCHASERS & TENANTS:
We endeavour to make our particulars accurate and reliable, however, they do not constitute or form part of an offer or any contract and none is to be relied upon as statements of representation or fact. The services, systems and appliances listed in this specification have not been tested by us and no guarantee as to their operating ability or efficiency is given. All photographs and measurements have been taken as a guide only and are not precise. Floor plans where included are not to scale and accuracy is not guaranteed. If you require clarification or further information on any points, please contact us, especially if you are traveling some distance to view. POTENTIAL PURCHASERS: Fixtures and fittings other than those mentioned are to be agreed with the seller. POTENTIAL TENANTS: All properties are available for a minimum length of time, with the exception of short term accommodation. Please contact the branch for details. A security deposit of at least one month’s rent is required. Rent is to be paid one month in advance. It is the tenant’s responsibility to insure any personal possessions. Payment of all utilities including water rates or metered supply and Council Tax is the responsibility of the tenant in every case.
QBC240088/2
Brochures
Web DetailsFull Brochure PDF- COUNCIL TAXA payment made to your local authority in order to pay for local services like schools, libraries, and refuse collection. The amount you pay depends on the value of the property.Read more about council Tax in our glossary page.
- Band: D
- PARKINGDetails of how and where vehicles can be parked, and any associated costs.Read more about parking in our glossary page.
- Yes
- GARDENA property has access to an outdoor space, which could be private or shared.
- Yes
- ACCESSIBILITYHow a property has been adapted to meet the needs of vulnerable or disabled individuals.Read more about accessibility in our glossary page.
- Ask agent
Energy performance certificate - ask agent
Annandale Drive, Beccles, Suffolk, NR34
NEAREST STATIONS
Distances are straight line measurements from the centre of the postcode- Beccles Station0.8 miles
- Brampton Station4.0 miles
- Somerleyton Station5.2 miles
About the agent
We pride ourselves on giving a first-class service to our customers with a commitment to listening to individual needs and helping you every step of the way. Our teams are experienced professionals with valuable local knowledge, which is combined with a proactive and enthusiastic attitude to keep your sale moving. Our commission-based sales team stay motivated throughout the process as your fee isn't due until we have sold your property. We listen carefully to your individual needs and make i
Notes
Staying secure when looking for property
Ensure you're up to date with our latest advice on how to avoid fraud or scams when looking for property online.
Visit our security centre to find out moreDisclaimer - Property reference QBC240088. The information displayed about this property comprises a property advertisement. Rightmove.co.uk makes no warranty as to the accuracy or completeness of the advertisement or any linked or associated information, and Rightmove has no control over the content. This property advertisement does not constitute property particulars. The information is provided and maintained by YOUR MOVE, Beccles. Please contact the selling agent or developer directly to obtain any information which may be available under the terms of The Energy Performance of Buildings (Certificates and Inspections) (England and Wales) Regulations 2007 or the Home Report if in relation to a residential property in Scotland.
*This is the average speed from the provider with the fastest broadband package available at this postcode. The average speed displayed is based on the download speeds of at least 50% of customers at peak time (8pm to 10pm). Fibre/cable services at the postcode are subject to availability and may differ between properties within a postcode. Speeds can be affected by a range of technical and environmental factors. The speed at the property may be lower than that listed above. You can check the estimated speed and confirm availability to a property prior to purchasing on the broadband provider's website. Providers may increase charges. The information is provided and maintained by Decision Technologies Limited. **This is indicative only and based on a 2-person household with multiple devices and simultaneous usage. Broadband performance is affected by multiple factors including number of occupants and devices, simultaneous usage, router range etc. For more information speak to your broadband provider.
Map data ©OpenStreetMap contributors.




