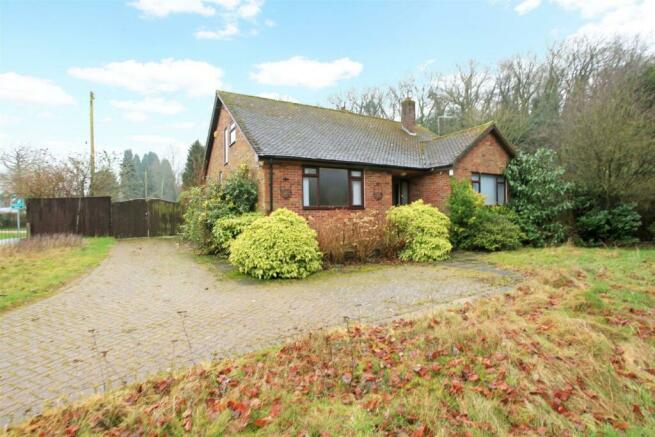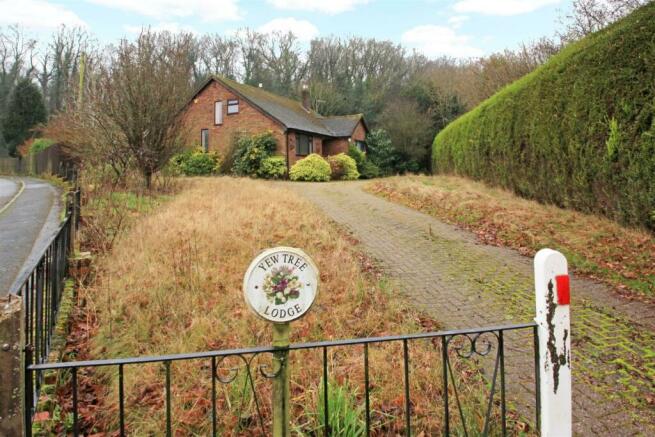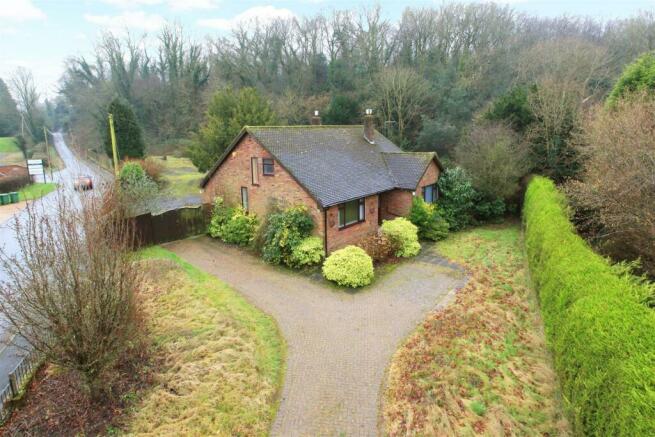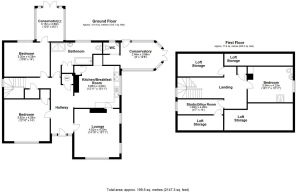
Muxton Lane, Muxton, Telford

- PROPERTY TYPE
Detached Bungalow
- BEDROOMS
3
- BATHROOMS
2
- SIZE
Ask agent
- TENUREDescribes how you own a property. There are different types of tenure - freehold, leasehold, and commonhold.Read more about tenure in our glossary page.
Freehold
Description
Muxton, an established residential area on the northern edge of Telford, has a wealth of local amenities including a doctors’ surgery, primary school, parks, shops, and hotel/restaurant. The property is also located about five miles of the centre of the market town of Newport with its greater range of amenities, shops and leisure facilities. Telford Town Centre is also about 5 miles away with its comprehensive covered shopping centre, out of town retail parks, mainline railway station and motorway links. Muxton is within easy commuting distance of Shrewsbury, Stafford and the West Midlands.
Available With No Upward Chain - Yew Tree Lodge is situated towards the head of Muxton Lane in pleasant semi-rural surroundings. Positioned opposite the entrance to The Shropshire Golf Club, bar and restaurant, on an individual plot extending to about .65 of an acre, the property comprises a detached dormer style bungalow with detached double garage, workshops and outbuildings and a large roughly surfaced area of yard.
The gas centrally heated and double glazed accommodation is set out in more detail as follows:-
Recess entrance porch with light fitting.
Hardwood entrance door with patterned double glazed units and matching side panels.
Entrance Hall - having radiator. Cloaks cupboard/ understairs cupboard.
Lounge - 4.52 x 4.23 (14'9" x 13'10") - well proportioned reception room with living flame coal effect gas fire , marble style back and hearth. Timber surround. uPVC framed double glazed windows to the front and side. Radiator.
Breakfast Kitchen - 3.93 x 4.23 (12'10" x 13'10") - with a range of base and wall mounted cupboards, the former finished with roll edge work top comprising 1 1/2 bowl sink unit with recess to the side having plumbing connection for a dishwasher. Gas Redfyre range cooker with two ovens and two hotplates. Wood burning stove. Radiator and uPVC framed double glazed window with outlook onto roughly surfaced area of yard and neighbouring wooded bank.
Connecting door to rear hall off which is a
Cloakroom W/C - with low level flush W.C. and corner wash hand basin. uPVC framed patterned double glazed window.
Approached off the rear hall is a
Conservatory - 2.45 x 3.86 (8'0" x 12'7") - having brick base walls with uPVC framed double glazed units above and a hipped double glazed roof. Power and lantern light fitting. uPVC framed door and French doors to rear and side gardens respectively. Also plumbing connection for a washing machine. Glow worm fired boiler (working condition not known).
Bedroom One - 3.92 x 4.28 (12'10" x 14'0") - front aspect with uPVC framed double glazed window, radiator and built-in shelved cupboard.
Bedroom Two - 3.20 x 4.28 (10'5" x 14'0") - having uPVC framed double glazed window with rear aspect. Radiator. Hardwood door to
Conservatory Two - 3.13 x 2.50 (10'3" x 8'2") - having brick base walls with uPVC framed double glazed units above and a hipped glazed roof. Power and lighting. uPVC framed double glazed French doors to rear garden.
Bathroom - generous size with suite comprising bath, wash hand basin and low level flush W.C. Separate shower cubicle with mains feed shower. uPVC framed patterned double glazed window. Radiator. Fully tiled walls. Built-in shelved airing cupboard with lagged hot water cylinder.
From the entrance hall stairs with half landing and windows. Extending to large top landing with built-in shelved cupboard. Also walk in eaves storage.
Bedroom Three - 3.34 x 4.23 (10'11" x 13'10") - double size bedroom with shower cubicle, wash hand basin and low level flush W.C. Radiator. uPVC framed double glazed window.
Study/Office Room - 1.40 x 4.28 (4'7" x 14'0") - with power and lighting. uPVC framed double glazed window. Off is eaves storage area.
Outside - The property is approached off Muxton Lane over a block pavior driveway that provides off road parking to the front for 3-4 cars. The front garden is set out to areas of lawn and shrubbed borders and beds. There is vehicular from the driveway (access via double side gates) to the rear of the property.
Separate vehicle access off Muxton Lane to roughly surfaced tarmac parking area and detached double garage with roller shutter doors to the front, also side door and power. Attached to the rear of the garage are two useful stores. Also substantial timber workshop, freestanding garage building and shed.
Significant roughly surfaced areas of yard to the side and rear of the dormer bungalow, with the latter having frontage on to Muxton Lane and both with neighnouring wooded backdrop.
Additional Information - COUNCIL TAX: We are advised by the Local Authority, Telford & Wrekin Council, that the property is in Band E.
EPC RATING: F (33)
TENURE: We are advised by the Vendor, that the property is held Freehold and vacant possession will be given upon completion.
SERVICES: We understand that mains water, electricity and gas are connected. Drainage is to a septic tank.
BROADBAND AND MOBILE SERVICES: We do not have any information about the availability of broadband and mobile phone service at this property. Please check for details.
RIGHTS AND RESTRICTIONS: None to note.
FLOODING ISSUES: None to note.
PLANNING PERMISSIONS/DEVELOPMENTS: None to note.
COAL FIELDS/MINING: The property is located in a known coal mining area.
VIEWING: Strictly by prior appointment with the Agents. Tel: Email:
Agents Notes - 1. Whilst we endeavour to make our sales details accurate and reliable, if there is any point which is of particular importance to you, if you wish to ask a specific question about this property, please speak to the sales advisor who has inspected the property and we will try to check the information for you.
The information in these property details is believed to be accurate but Tempertons does not give, nor does any Partner or employee have authority to give, any warranty as to the accuracy of any statement, written, verbal or visual. You should not rely on any information contained herein.
2. Please note that we have not tested the equipment/appliances and services in the property. Interested applicants are advised to commission their own appropriate investigations before formulating their offer to purchase.
3. Our room sizes are quoted in metres on a wall-to-wall basis to the nearest one tenth of a metre. The imperial equivalent is only intended as an approximate guide for those not yet conversant with metric measurements. Measurements should not be used for ordering fitments, new carpets or furniture etc.
4.The text, photographs and plans are for guidance only and are not necessarily comprehensive. It should not be assumed that the property has all necessary planning, building regulation or other consents and potential purchasers must satisfy themselves by inspection or otherwise.
5. AML Regulations: to ensure compliance with the latest Anti Money Laundering Regulations, all intending purchasers will be asked to produce identification documents prior to the issue of sale confirmation.
HOMEBUYERS SURVEYS AND VALUATIONS undertaken by Chartered Surveyors with considerable experience in preparing a wide range of surveys and valuations, to suit all requirements. Details of fees given without obligation.
PROPERTY LETTING – Tempertons have considerable experience in the Letting and Management of all types of residential property. Further details given without obligation.
Brochures
Muxton Lane, Muxton, Telford- COUNCIL TAXA payment made to your local authority in order to pay for local services like schools, libraries, and refuse collection. The amount you pay depends on the value of the property.Read more about council Tax in our glossary page.
- Band: E
- PARKINGDetails of how and where vehicles can be parked, and any associated costs.Read more about parking in our glossary page.
- Yes
- GARDENA property has access to an outdoor space, which could be private or shared.
- Yes
- ACCESSIBILITYHow a property has been adapted to meet the needs of vulnerable or disabled individuals.Read more about accessibility in our glossary page.
- Ask agent
Muxton Lane, Muxton, Telford
NEAREST STATIONS
Distances are straight line measurements from the centre of the postcode- Oakengates Station2.4 miles
- Telford Central Station2.8 miles
- Shifnal Station4.0 miles
About the agent
Our Newport Branch
At Tempertons, we are passionate about the property business, but perhaps more importantly we want to deliver excellent customer service. We treat our customers with integrity and respect which means giving them all the facts and information they need to know in order to make informed decisions with regards to their properties.
We are an independent Estate Agency committed to providing an exceptional level of servi
Industry affiliations




Notes
Staying secure when looking for property
Ensure you're up to date with our latest advice on how to avoid fraud or scams when looking for property online.
Visit our security centre to find out moreDisclaimer - Property reference 32894000. The information displayed about this property comprises a property advertisement. Rightmove.co.uk makes no warranty as to the accuracy or completeness of the advertisement or any linked or associated information, and Rightmove has no control over the content. This property advertisement does not constitute property particulars. The information is provided and maintained by Tempertons, Newport. Please contact the selling agent or developer directly to obtain any information which may be available under the terms of The Energy Performance of Buildings (Certificates and Inspections) (England and Wales) Regulations 2007 or the Home Report if in relation to a residential property in Scotland.
*This is the average speed from the provider with the fastest broadband package available at this postcode. The average speed displayed is based on the download speeds of at least 50% of customers at peak time (8pm to 10pm). Fibre/cable services at the postcode are subject to availability and may differ between properties within a postcode. Speeds can be affected by a range of technical and environmental factors. The speed at the property may be lower than that listed above. You can check the estimated speed and confirm availability to a property prior to purchasing on the broadband provider's website. Providers may increase charges. The information is provided and maintained by Decision Technologies Limited. **This is indicative only and based on a 2-person household with multiple devices and simultaneous usage. Broadband performance is affected by multiple factors including number of occupants and devices, simultaneous usage, router range etc. For more information speak to your broadband provider.
Map data ©OpenStreetMap contributors.





