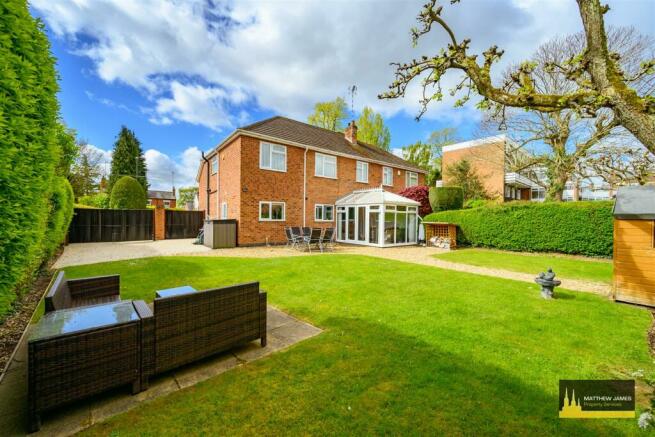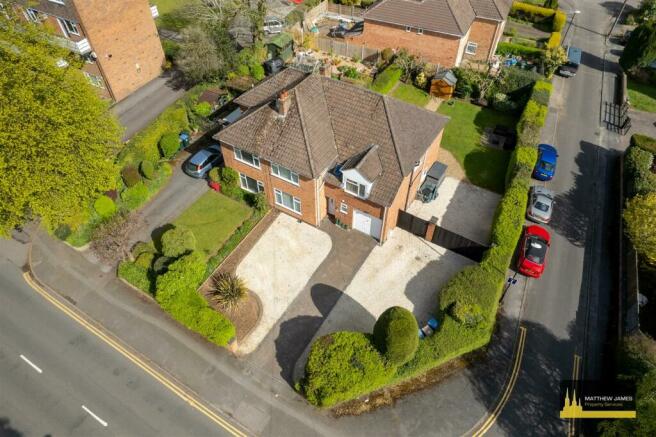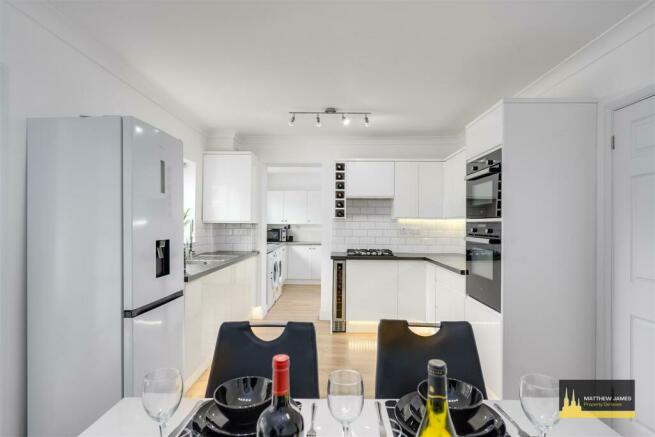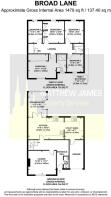Broad Lane, Coventry * Five Bedrooms / Large Corner Plot *

- PROPERTY TYPE
Semi-Detached
- BEDROOMS
5
- BATHROOMS
2
- SIZE
Ask agent
- TENUREDescribes how you own a property. There are different types of tenure - freehold, leasehold, and commonhold.Read more about tenure in our glossary page.
Freehold
Key features
- FIVE BEDROOMS
- MASTER EN-SUITE
- LARGE CORNER PLOT
- PLANNING PERMISSION IN PLACE TO EXTEND FURTHER
- EXTENDED SEMI DETACHED
- AMPLE OFF ROAD PARKING
- OPEN PLAN KITCHEN / LIVING ROOM
- UTILITY AREA
- PERFECT STORAGE TO SIDE FOR CARAVAN / BOAT OR TRAILER
- BEAUTIFUL FAMILY HOME
Description
Front Garden & Driveway - Accessed via a dropped kerb and provides ample off road parking for numerous motor vehicles off a central block paved driveway. There is mature hedging and fencing to the sides and twin gates lead to further secure parking and the rear garden. This area would be perfect for those that have a caravan or motor home / boat or even a classic car! There is also planning permission in place to add a further garage to the side and convert the current garage into a further room internally.
Entrance Hallway - Being larger than average with stairs leading off to the first floor, under stairs storage cupboard and doors leading off to:
Ground Floor Cloakroom - (Not Measured) Having a PVCu double obscure glazed window to the front elevation, low level flush WC, wash hand basin, extractor and tiling to all splash prone areas.
Lounge - 4.22m x 3.63m (13'10 x 11'11) - Having a PVCu double glazed window to the front elevation.
Open Plan Kitchen Dining Room - 5.41m x 3.30m (17'9 x 10'10) - Having a PVCu double glazed window to the rear elevation, glazed timber doors lead to the day room / conservatory, a range of wall, base and drawer units with roll top work surface over, integrated wine cooler, integrated dishwasher, wall mounted combination central heating boiler, raised height double (self cleaning) oven with microwave and grill, four ring gas hob with extractor over, space for a fridge freezer, under plinth and counter mood lighting, dining area perfect for a large dining table and chairs with further mood lighting over, inset fireplace, modern white splash tiling and feature opening leads to the:
Utility Area - 2.87m x 2.77m (9'5 x 9'1) - Having a PVCu double glazed window to the rear and PVCu double obscure glazed to the side elevation, a range of wall and base units with roll top work surface over, space and plumbing for a washing machine, space for a tumble dryer, space for a chest freezer of American style fridge freezer and door leads to the garage.
Day Room / Conservatory - 3.71m x 2.77m (12'2 x 9'1) - Usable all year round being of PVCu double glazed design with insulated ceiling and roof, vertical modern radiator, TV point and French doors that lead out to the rear garden area.
First Floor Landing - Having balustrade, large feature landing space, access to the loft area (with drop down ladder, boarding and lighting) and doors leading off to:
Master Bedroom - 4.24m x 3.66m (13'11 x 12') - Having a PVCu double glazed window to the front elevation, tailored fitted wardrobes to the one wall, TV point and door leading off to the:
Master En-Suite - (Not Measured) Having a Velux window to the front elevation, walk-in double shower enclosure with power shower over, low level flush WC, wash hand basin, ladder style heated towel rail, illuminated mirror and tiling to all splash prone areas.
Bedroom Two - 3.30m x 2.82m (10'10 x 9'3) - Having a PVCu double glazed window to the rear elevation.
Bedroom Three - 3.40m x 2.77m (11'2 x 9'1) - Having a PVCu double glazed window to the front elevation.
Bedroom Four - 3.30m x 3.05m (10'10 x 10') - Having a PVCu double glazed window to the rear elevation.
Bedroom Five - 3.45m x 2.13m (11'4 x 7'0) - Having a PVCu double glazed window to the rear elevation and TV point.
Family Bathroom - 2.39m x 1.55m (7'10 x 5'1) - Having a PVCu double obscure glazed window to the side elevation, panel bath with electric shower over, low level flush modern WC, wash hand basin, ladder style heated towel rail, illuminated mirror and modern feature to all splash prone areas.
Garage - 5.44 x 2.9 (17'10" x 9'6") - Having up and over door to the front elevation, power and lighting.
Rear Garden - Being mainly laid to lawn with Cotswold stone chipping patio and pathway, mature planted borders with established plum and apple trees and hedge, 240v exterior power sockets, outside water tap, and fenced perimeter.
Planning Permissions: - Please note that there is planning permission in place for a ground and first floor extension with a garage to the side. The double height extension has already been done incorporating a garage which would be converted to a further internal room. You can view the planning application on the Coventry City Council planning portal with application number: FUL/2012/0113
We are led to believe that the council tax band is band C (£2040.05) . This can be confirmed by calling Coventry City Council on .
EPC (Energy Performance Certificate) is rated a C.
Brochures
Broad Lane, Coventry * Five Bedrooms / Large CorneBrochure- COUNCIL TAXA payment made to your local authority in order to pay for local services like schools, libraries, and refuse collection. The amount you pay depends on the value of the property.Read more about council Tax in our glossary page.
- Band: C
- PARKINGDetails of how and where vehicles can be parked, and any associated costs.Read more about parking in our glossary page.
- Yes
- GARDENA property has access to an outdoor space, which could be private or shared.
- Yes
- ACCESSIBILITYHow a property has been adapted to meet the needs of vulnerable or disabled individuals.Read more about accessibility in our glossary page.
- Ask agent
Broad Lane, Coventry * Five Bedrooms / Large Corner Plot *
NEAREST STATIONS
Distances are straight line measurements from the centre of the postcode- Canley Station0.6 miles
- Coventry Station1.7 miles
- Tile Hill Station2.0 miles
About the agent
Matthew James Property Services are Estate Agents and Letting Agents in Coventry. Offering professional property services for sellers and landlords with a dedication to customer services. From their office in the heart of historic Coventry's City centre, overlooking Greyfriars Green. Matthew James Property Services sell and rent residential and student accommodation in and around the Coventry area.
With over 40 years' experience in the property industry Matthew James Property Services o
Notes
Staying secure when looking for property
Ensure you're up to date with our latest advice on how to avoid fraud or scams when looking for property online.
Visit our security centre to find out moreDisclaimer - Property reference 33056683. The information displayed about this property comprises a property advertisement. Rightmove.co.uk makes no warranty as to the accuracy or completeness of the advertisement or any linked or associated information, and Rightmove has no control over the content. This property advertisement does not constitute property particulars. The information is provided and maintained by Matthew James Property Services, Coventry. Please contact the selling agent or developer directly to obtain any information which may be available under the terms of The Energy Performance of Buildings (Certificates and Inspections) (England and Wales) Regulations 2007 or the Home Report if in relation to a residential property in Scotland.
*This is the average speed from the provider with the fastest broadband package available at this postcode. The average speed displayed is based on the download speeds of at least 50% of customers at peak time (8pm to 10pm). Fibre/cable services at the postcode are subject to availability and may differ between properties within a postcode. Speeds can be affected by a range of technical and environmental factors. The speed at the property may be lower than that listed above. You can check the estimated speed and confirm availability to a property prior to purchasing on the broadband provider's website. Providers may increase charges. The information is provided and maintained by Decision Technologies Limited. **This is indicative only and based on a 2-person household with multiple devices and simultaneous usage. Broadband performance is affected by multiple factors including number of occupants and devices, simultaneous usage, router range etc. For more information speak to your broadband provider.
Map data ©OpenStreetMap contributors.




