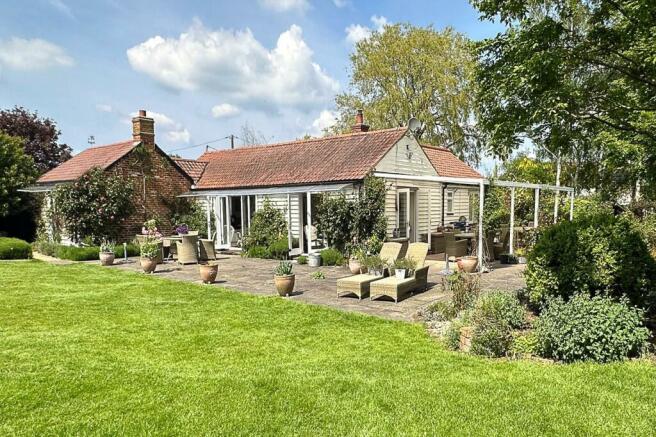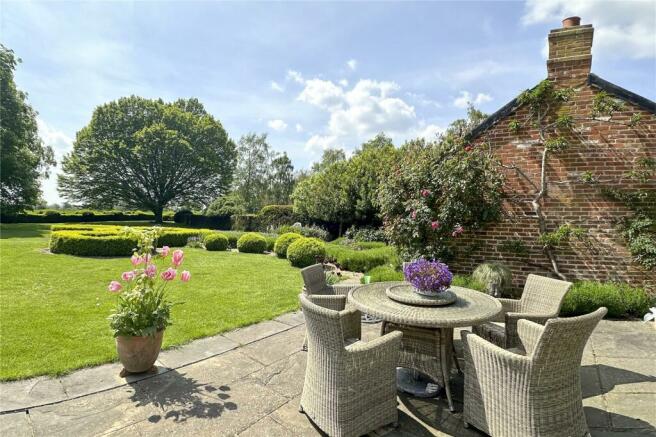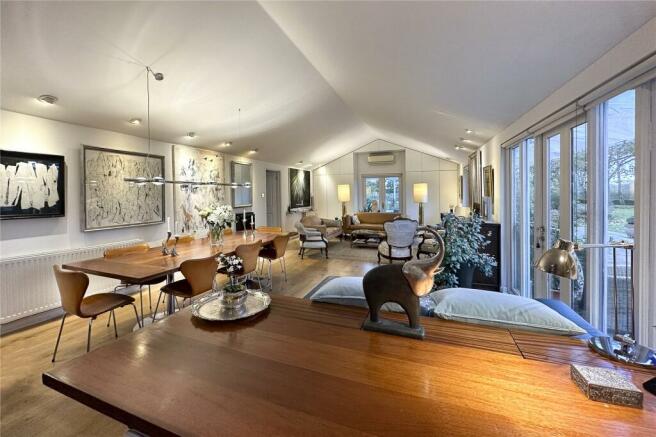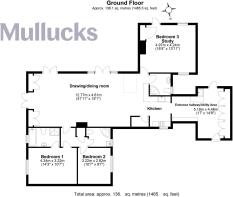
Watery Lane, Matching Green, Essex, CM17

- PROPERTY TYPE
Detached
- BEDROOMS
3
- BATHROOMS
3
- SIZE
Ask agent
- TENUREDescribes how you own a property. There are different types of tenure - freehold, leasehold, and commonhold.Read more about tenure in our glossary page.
Freehold
Key features
- An exceptional single storey residence
- Easy access for commuters by rail and Central line at Epping
- Attractive rural location at the edge of Matching Green
- 3 bedrooms and 3 bathrooms
- Large open plan, 42ft, living and dining area
- Well-equipped kitchen
- Entrance hall and utility area
- 40m long, wide drive and ample Parking
- A fine and established one acre garden
Description
The Brewhouse was originally a building forming part of the adjoining Watermans End Farmhouse, a fine late 16th century listed house. It was converted and sympathetically renovated for the present owner about 10 years ago and provides excellent ‘one level’ accommodation with a high specification. The main front door opens to a generous hallway with floor to ceiling storage and the adjoining utility area is well equipped and fitted with carrera marble quartz work surfaces. The excellent kitchen, is well equipped with integrated appliances, granite worktops and solid hardwood (sapele) fronted cabinets. It is the centre between the utility area and the large open-plan living space. The drawing and dining room area is wonderful open plan environment almost 42ft long with a vaulted ceiling. It is bright, light area , with some floor to ceiling glazing and three sets of wide doors to the terraces and garden, making it an ideal house for inside/outside living. An exceptional light oak wooden flooring is laid in the entire open-plan areas and the bedrooms. The 1” thick, solid oak is laid in long planks of varying width, clearly carefully hand crafted and creating a sense space.
There are bright, modern three bedrooms and three modern bathrooms, one with an en-suite bathroom and two further shower rooms which adjoin the other two bedrooms.
The Brewhouse is a part brick, part Essex timber framed building and it is extremely well insulated, has solar panels and is very economical to run. Many of the original features of the old Brewhouse were retained during the refurbishment, including the beautiful curved beams, fireplace and original baking oven door. The owner gave a great nod towards making it an environmentally sustainable and climate resilient house. On the occasional extremely hot summers days being experienced now, one can simply turn on the air conditioning, which is installed throughout the house, powered by air source heat pumps. On cold winter days when you might want extra cosiness provided by a live fire, the built-in wood burner provides you with this, but also provides additional heat and hot water via its back burner system.
Outside, the house is surrounded on two sides by generous terraces gardens, one running the full length of the open plan area, approx 18m x6m and another, partially, covered terrace of approx 12m x 8m. From the side terrace area wide steps lead to lawns and well mature trees. The lawns are being easily maintained by a lawn robot (called Bertie). The garden is well established with herbaceous, shrub and rose borders as well as mature hedges. The house is reached by a private, gated, 45 m long, wide driveway and provides ample room for car parking. Storage and workshop space is provided by a 12 meter long shed.
The Brewhouse is part of Watermans End, a small hamlet of character period properties about 300 meters outside the highly regarded village of Matching Green, which is considered to be one of the prettiest North Essex villages. The village enjoys a convenient location for Bishops Stortford and Harlow and the M11 motorway (Junctions 7 and 7A) providing access to London, the M25, Cambridge and the Midlands. The London Underground (Central Line) is accessible from Epping (approx 15 minute drive). There is a mainline rail service from Harlow (7 miles) to London Liverpool Street (approx. 30 mins), Tottenham Hale, (Victoria Line London Underground approx. 20 mins) and Cambridge. Good shops, schools, recreational and sporting facilities, including indoor pool, golf course etc, are available in Harlow and Bishop's Stortford (8 miles). There are village shops at Hatfield Heath (3 miles) whilst Matching Green has the largest village green in England, a primary school and gastropub/restaurant.
Watermans End is a small hamlet of character period properties just outside Matching Green, which is considered to be one of the prettiest North Essex villages. The village enjoys a convenient location for Harlow and the M11 motorway (Junctions 7 and 7A) providing access to London, the M25, Cambridge and the Midlands. The London Underground (Central Line) is accessible from Epping (approx 15 minute drive). There is a mainline rail service from Harlow (9 miles) to London Liverpool Street, and good shops, schools, recreational and sporting facilities, including indoor pool, golf course etc, are available in Harlow and Bishop's Stortford (8 miles). There are village shops at Hatfield Heath (3 miles) whilst Matching Green has the largest village green in England, a primary school and gastropub/restaurant.
Brochures
Particulars- COUNCIL TAXA payment made to your local authority in order to pay for local services like schools, libraries, and refuse collection. The amount you pay depends on the value of the property.Read more about council Tax in our glossary page.
- Band: A
- PARKINGDetails of how and where vehicles can be parked, and any associated costs.Read more about parking in our glossary page.
- Yes
- GARDENA property has access to an outdoor space, which could be private or shared.
- Yes
- ACCESSIBILITYHow a property has been adapted to meet the needs of vulnerable or disabled individuals.Read more about accessibility in our glossary page.
- Ask agent
Watery Lane, Matching Green, Essex, CM17
NEAREST STATIONS
Distances are straight line measurements from the centre of the postcode- Sawbridgeworth Station4.1 miles
- Harlow Mill Station4.3 miles
About the agent
As the area's leading independent agent, our local knowledge and property marketing expertise makes us the first choice for all property matters in Hertfordshire, Essex and the Cambridgeshire/Suffolk borders.
Our office is prominently located in Water Lane, close to the centre of the vibrant market town of Bishop's Stortford. This is our Head Office and, as well as our sales and lettings teams, it is also where our Land & New Ho
Industry affiliations



Notes
Staying secure when looking for property
Ensure you're up to date with our latest advice on how to avoid fraud or scams when looking for property online.
Visit our security centre to find out moreDisclaimer - Property reference BSO170356. The information displayed about this property comprises a property advertisement. Rightmove.co.uk makes no warranty as to the accuracy or completeness of the advertisement or any linked or associated information, and Rightmove has no control over the content. This property advertisement does not constitute property particulars. The information is provided and maintained by Mullucks, Bishop's Stortford. Please contact the selling agent or developer directly to obtain any information which may be available under the terms of The Energy Performance of Buildings (Certificates and Inspections) (England and Wales) Regulations 2007 or the Home Report if in relation to a residential property in Scotland.
*This is the average speed from the provider with the fastest broadband package available at this postcode. The average speed displayed is based on the download speeds of at least 50% of customers at peak time (8pm to 10pm). Fibre/cable services at the postcode are subject to availability and may differ between properties within a postcode. Speeds can be affected by a range of technical and environmental factors. The speed at the property may be lower than that listed above. You can check the estimated speed and confirm availability to a property prior to purchasing on the broadband provider's website. Providers may increase charges. The information is provided and maintained by Decision Technologies Limited. **This is indicative only and based on a 2-person household with multiple devices and simultaneous usage. Broadband performance is affected by multiple factors including number of occupants and devices, simultaneous usage, router range etc. For more information speak to your broadband provider.
Map data ©OpenStreetMap contributors.





