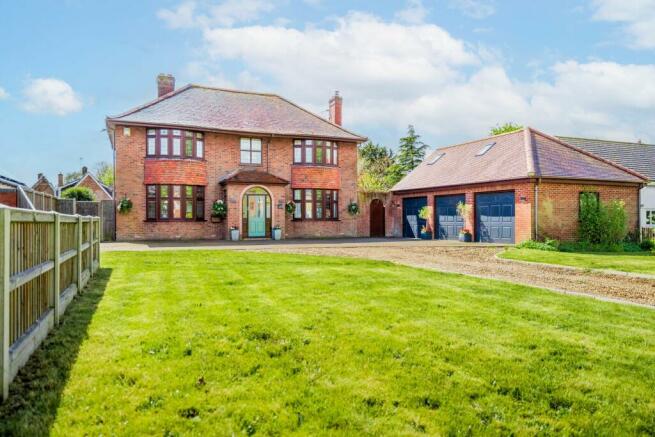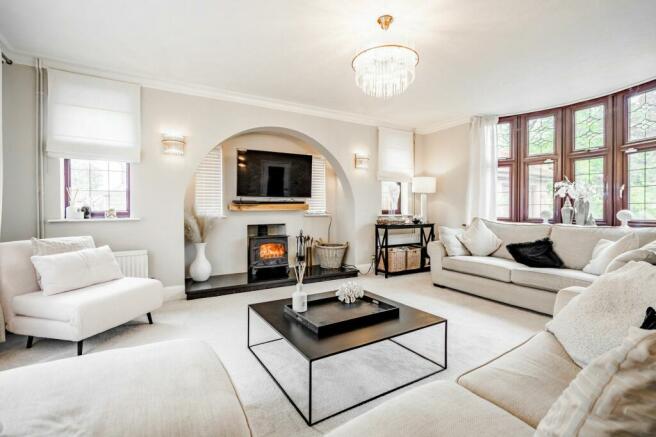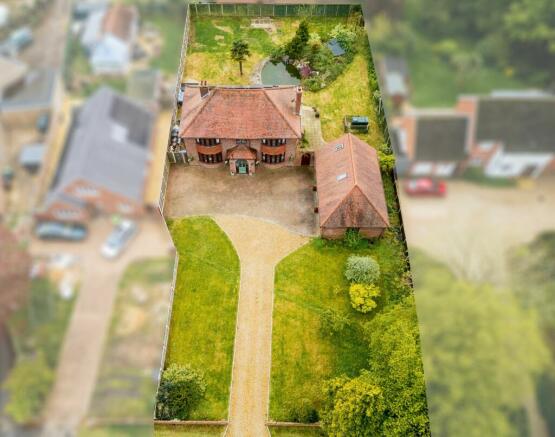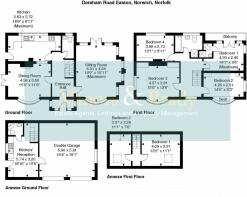
Dereham Road, Easton

- PROPERTY TYPE
Detached
- BEDROOMS
6
- BATHROOMS
3
- SIZE
Ask agent
- TENUREDescribes how you own a property. There are different types of tenure - freehold, leasehold, and commonhold.Read more about tenure in our glossary page.
Freehold
Key features
- FULLY RENOVATED FOUR BEDROOM HOME WITH TWO BEDROOM SELF-CONTAINED ANNEXE
- SPACIOUS ENTRANCE HALLWAY WITH HERRINGBONE STYLE FLOORING LAID THROUGHOUT
- STYLISH AND NEUTRAL TONED LIVING ROOM SHOWCASING SOFA ARRANGEMENTS, BAY WINDOW AND WOODBURNER
- DEDICATED DINING ROOM PERFECT FOR FAMILY GATHERINGS
- FAMILY FOUR PIECE BATHROOM, ENSUITE AND GROUND FLOOR WC
- OFFERING FOUR SIZEABLE BEDROOMS ONE OF WHICH FEATURES A PRIVATE BALCONY ALLOWING YOU TO ENJOY THE SURROUNDINGS
- TWO BEDROOM ANNEXE FEATURING A KITCHEN/RECEPTION ROOM, SHOWER ROOM AND TWO BEDROOMS
- 1/3 OF AN ACRE GARDEN PLOT, LANDSCAPED WITH SPRAWLING LAWN, PATIO AND POND ALL ENCLOSED BY FENCING
- LARGE DOUBLE GARAGE AND SUFFICIENT OFF ROAD PARKING FOR MULTIPLE CARS
- GUIDE PRICE: £625,000 - £675,000
Description
Guide Price: £625,000 - £675,000. This stunning 4-bedroom detached house offers luxurious living and a unique twist: a 2-bedroom self-contained annex. Step inside to a spacious entrance hall and stylish living room with a bay window and wood burner. A dedicated dining room and a newly fitted kitchen with gold accents cater to meals and gatherings. Upstairs, four generous bedrooms, with one featuring a balcony and well-appointed bathrooms ensure comfort. The property boasts a 1/3 acre landscaped garden with a patio, pond, double garage and ample off-road parking for ultimate convenience.
THE LOCATION
Nestled in the location of Dereham Road, this property is set back and offers the perfect blend of peaceful living with easy access to essential amenities and transport links. Situated just off the A47, you'll enjoy quick and convenient access to both Dereham and Norwich, making your daily commute or leisurely trips a breeze. Longwater Retail Park, located nearby, boasts popular stores such as Sainsbury's and Aldi, providing convenient shopping options. Moreover, with excellent road connections, you're just a short drive away from Norwich city centre, where you can explore a wide range of entertainment, dining and cultural experiences. This location offers the best of both worlds, making it an ideal place to call home.
THE PROPERTY
Welcome to this stunning and fully renovated four-bedroom detached property, offering luxurious living spaces and a unique two-bedroom self-contained annexe. From the moment you step into the spacious entrance hallway with herringbone style flooring, you are greeted with elegance, that sets the tone for the entire residence. The stylish and neutral-toned living room is a perfect blend, showcasing carefully curated sofa arrangements, a bay window that floods the room with natural light and a cosy woodburner, creating a warm and inviting feel for relaxation and entertainment.
For formal gatherings and family meals, the dedicated dining room provides the ideal setting, with ample space for hosting memorable occasions or everyday meals.The newly fitted kitchen boasting an array of sufficient units, accented with gold finishes, and provisions for essential appliances including a large fridge/freezer, washing machine and dishwasher.
The property offers four generously sized bedrooms, each accomdating a large bed and furnishings. One of the bedrooms features a private balcony, allowing you to step outside and enjoy your surrounding landscape, creating a perfect spot for morning coffees. With a family four-piece bathroom, ensuite and ground floor WC, every aspect of comfort and convenience has been meticulously considered to cater to the needs and preferences of modern living. The two-bedroom annex is a practical addition to this exceptional property, offering a kitchen/reception room, a shower room and two bedrooms, providing a versatile living space that can be tailored to meet various lifestyle requirements.
Set within a 1/3 of an acre garden plot, this property boasts a meticulously landscaped outdoor space, with sprawling lawns, a charming patio area and a serene pond, all enclosed by fencing for privacy and security. Completing this impressive plot is a large double garage and sufficient off-road parking for multiple cars, ensuring that practicality and functionality are seamlessly integrated.
AGENTS NOTE
We understand this property will be sold freehold connected to mains water, electricity and drainage.
Oil Central Heating
Council Tax Band - F
EPC Rating: D
DINING ROOM
Dimensions: 15' 0" x 11' 6" (4.57m x 3.51m). A formal space to entertain guests with wood flooring throughout, TV and telephone points, a feature open fireplace, dual aspect double glazed windows including a large bay window to the front over looking the front garden and driveway.
ENTRANCE HALL
Enter in via a wooden stained glass panelled door into a hallway providing solid oak flooring throughout, carpeted stairs to the first floor, a radiator and doors to all ground floor rooms.
CLOAKROOM
Offered with a low level WC, hand wash basin, radiator, tiled flooring and a double glazed window to the rear.
FIRST FLOOR LANDING
Fitted carpet flooring, doors to all bedrooms and the bathroom plus loft access.
EN-SUITE
Comprising a walk in shower, hand wash basin and a low level WC plus tiled flooring and partly tiled walls and a radiator.
BEDROOM FOUR
Dimensions: 13' 1" x 8' 11" (3.99m x 2.72m). Double bedroom with wood flooring, radiator and a double glazed window to the rear.
LOCATION
This immaculate, detached property is situated in the popular village of Easton. The small village boasts a local restaurant, as well as being in close proximity to Longwater Retail Park and is just 8 miles from the city of Norwich. Easton is benefited by public transport that leads to surrounding towns and villages, whereby there are easily accessible routes to Norfolk's beautiful coast, London or other cities using the train station.
ANNEXE BEDROOM ONE
Dimensions: 13' 5" x 11' 1" (4.09m x 3.38m). Double bedroom to the left of the first floor landing, with fitted carpet and a Velux window to the front.
SITTING ROOM
Dimensions: 19' 9" x 15' 11" (6.02m x 4.85m). An extremely spacious family room offering solid wood flooring, a radiator, feature fireplace with fitted wood burner, TV & telephone points, dual aspect double glazed windows including a large bay window to the front overlooking the front garden and sweeping driveway. French doors open out to the rear garden.
PORCH
Upon approaching this magnificent property you will be greeted by a porch entrance with door to the entrance hall and wood flooring throughout. A good place to store coats and shoes.
BEDROOM ONE
Dimensions: 14' 1" x 9' 5" (4.29m x 2.87m). A double bedroom with wood flooring, a radiator, TV and telephone points, door to the en-suite and dual aspect double glazed windows plus a door to the enviable balcony which overlooks the rear garden.
BATHROOM
A stylish bathroom fitted with stand alone bath and separate mixer tap, walk-in shower cubicle, hand wash basin and a low level WC, radiator and a double glazed window to the rear.
ANNEXE SHOWER ROOM
Comprising a walk-in shower cubicle, hand wash basin and a low level WC, fully tiled with extractor fan.
ANNEXE BEDROOM TWO
Dimensions: 11' 1" x 7' 6" (3.38m x 2.29m). Double bedroom accessed via the first floor landing in the annex, with fitted carpet and a Velux window to the front.
EXTERIOR
This impressive home is situated within a generous 1/3 of an acre (STMS) detached plot with sweeping shingle driveway up to the main driveway parking space, also offering access to the two bedroom annexe and double garage. Either side of the driveway are well manicured lawn spaces with a variety of trees and hedges. The rear garden is again a generous space and landscaped beautifully to include lawn and patio areas which wraps around the property and has access to the annexe. Within the garden there is also a large pond enclosed by a range of shrubbery and hedges. The garden has been fully enclosed by a wooden fence.
KITCHEN
Dimensions: 18' 6" x 8' 11" (5.64m x 2.72m). Comprising a range of quality wall and base units with worktops over, a 1.5 sink and drainer, built-in electric hob and oven, space for a washing machine and fridge-freezer, door to the garden, tiled flooring and splashbacks plus a double glazed window to the rear overlooking the garden.
BEDROOM THREE
Dimensions: 15' 0" x 12' 6" (4.57m x 3.81m). A spacious double bedroom with fitted carpet, a built-in wardrobe, radiator, TV point and aspect double glazed windows.
ANNEXE KITCHEN/RECEPTION ROOM
Dimensions: 18' 10" x 10' 6" (5.74m x 3.2m). A spacious open plan lounge/diner with kitchenette offering a sink and drainer, plumbing for washing machine, wall and base units with work surfaces over, door giving access to the large garage, stairs leading to the first floor landing giving access to the two bedrooms.
BEDROOM TWO
Dimensions: 14' 0" x 8' 3" (4.27m x 2.51m). Double bedroom with fitted carpet, a radiator, built-in wardrobe, TV point, and dual aspect double glazed windows.
AGENTS NOTE
We understand the property will be sold freehold, connected to mains electricity, water and drainage with oil central heating. There is also 16 solar panels on the rear which provide energy to the property. Council tax band F
Disclaimer
Minors and Brady, along with their representatives, are not authorized to provide assurances about the property, whether on their own behalf or on behalf of their client. We do not take responsibility for any statements made in these particulars, which do not constitute part of any offer or contract. It is recommended to verify leasehold charges provided by the seller through legal representation. All mentioned areas, measurements, and distances are approximate, and the information provided, including text, photographs, and plans, serves as guidance and may not cover all aspects comprehensively. It should not be assumed that the property has all necessary planning, building regulations, or other consents. Services, equipment, and facilities have not been tested by Minors and Brady, and prospective purchasers are advised to verify the information to their satisfaction through inspection or other means.
- COUNCIL TAXA payment made to your local authority in order to pay for local services like schools, libraries, and refuse collection. The amount you pay depends on the value of the property.Read more about council Tax in our glossary page.
- Band: F
- PARKINGDetails of how and where vehicles can be parked, and any associated costs.Read more about parking in our glossary page.
- Yes
- GARDENA property has access to an outdoor space, which could be private or shared.
- Yes
- ACCESSIBILITYHow a property has been adapted to meet the needs of vulnerable or disabled individuals.Read more about accessibility in our glossary page.
- Ask agent
Energy performance certificate - ask agent
Dereham Road, Easton
NEAREST STATIONS
Distances are straight line measurements from the centre of the postcode- Wymondham Station6.4 miles
About the agent
Welcome to Minors and Brady, your trusted local estate agents. You've come to the right place if you're considering buying, selling, or letting a property. As an independent agency, we take pride in delivering exceptional service and expertise to our clients. We were the most instructed and sold agent in all NR postcode areas throughout 2022.
At Minors & Brady, we offer comprehensive property advice and a seamless experience from start to finish. W
Notes
Staying secure when looking for property
Ensure you're up to date with our latest advice on how to avoid fraud or scams when looking for property online.
Visit our security centre to find out moreDisclaimer - Property reference 444b0c7d-f263-4faa-9d78-269b209e9a7d. The information displayed about this property comprises a property advertisement. Rightmove.co.uk makes no warranty as to the accuracy or completeness of the advertisement or any linked or associated information, and Rightmove has no control over the content. This property advertisement does not constitute property particulars. The information is provided and maintained by Minors & Brady, Dereham. Please contact the selling agent or developer directly to obtain any information which may be available under the terms of The Energy Performance of Buildings (Certificates and Inspections) (England and Wales) Regulations 2007 or the Home Report if in relation to a residential property in Scotland.
*This is the average speed from the provider with the fastest broadband package available at this postcode. The average speed displayed is based on the download speeds of at least 50% of customers at peak time (8pm to 10pm). Fibre/cable services at the postcode are subject to availability and may differ between properties within a postcode. Speeds can be affected by a range of technical and environmental factors. The speed at the property may be lower than that listed above. You can check the estimated speed and confirm availability to a property prior to purchasing on the broadband provider's website. Providers may increase charges. The information is provided and maintained by Decision Technologies Limited. **This is indicative only and based on a 2-person household with multiple devices and simultaneous usage. Broadband performance is affected by multiple factors including number of occupants and devices, simultaneous usage, router range etc. For more information speak to your broadband provider.
Map data ©OpenStreetMap contributors.





