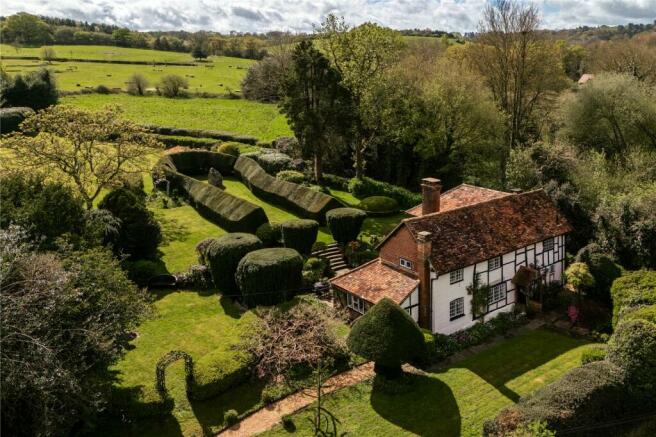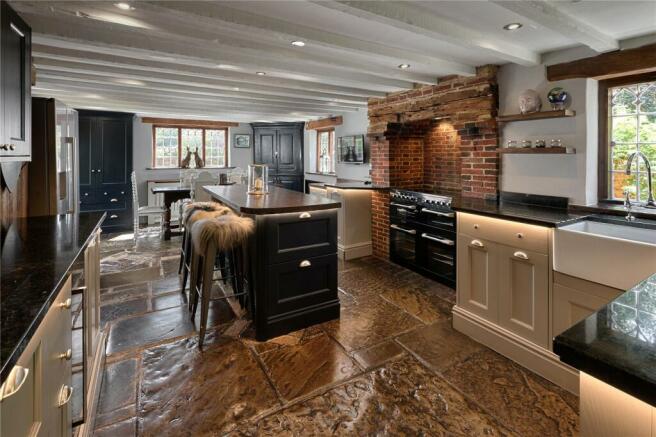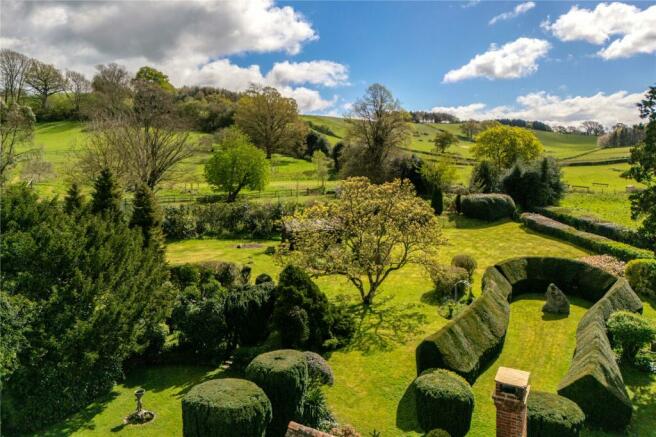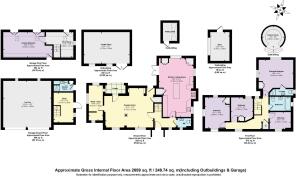Thorncombe Street, Bramley, Guildford, Surrey, GU5

- PROPERTY TYPE
Detached
- BEDROOMS
4
- BATHROOMS
2
- SIZE
2,343 sq ft
218 sq m
- TENUREDescribes how you own a property. There are different types of tenure - freehold, leasehold, and commonhold.Read more about tenure in our glossary page.
Freehold
Key features
- Drawing room with Inglenook fireplace
- Modern shaker-style kitchen/dining room with a large central island
- Study, loggia, generous garden terrace
- Principal bedroom with en suite shower room
- Three further bedrooms and a family bathroom
- Integrated wiring for home entertainment system throughout
- Private driveway with ample parking
- Oak Triple bay hand crafted barn with studio above, kitchen area, office, shower room
- Delightful fully enclosed mature gardens with landscape view
Description
wonderful landscape views. In all 0.85 acres.
Raggetts is a charming Grade II Listed cottage with 17th-century origins and later 19th extensions. A former three-bay house, the timber frame is beautifully preserved and visible throughout, interspersed with whitewashed brick infill and plain tiled roof above.
Internally the cottage has a great deal of character with wonderful oak beams, fine open fireplaces, and natural stone and walnut planked flooring. Of particular note are the Gothic-style arched head tracery bar windows. With many rooms enjoying dual aspects this wonderful home is light and airy.
A pitched oak framed entrance porch gives access through a solid oak and galetted front door into the main reception hallway. Leading from the hallway is a generous-sized drawing room which is centred by a stunning inglenook fireplace with an open hearth and studded cast iron hood, side bench seats, and cast-iron hanging pot stands are a reminder of this historic home. To one side is a charming nook and door to the terrace. Discreetly hidden behind an original oak door is a comms cabinet for hosting the home entertainment system and a connection point for the built-in speaker system that runs throughout the house. Gothic-style windows look out to the front and side gardens whilst a set of arched wooden doors lead to the rear garden loggia. A study is accessed at the end of the drawing room.
It is often said the hub of the home and one of the most important rooms in which to gather and share in family life is the kitchen. The kitchen/dining room at Raggetts offers that opportunity in abundance. A rich opulent interior design with navy blue & pale grey shaker style units are arranged in a U-shape, with a mix of eye-level glass display cabinets and open front plate racks and shelves, which are cleverly lit by a range of LED lighting schemes. The large central island and breakfast bar also have decorative LED lighting tucked just under the oak work surface. The under-surface lighting along with the plinth lighting, offers a warm and subtle lighting scheme. Recessed into the chimney breasts is a range-style double oven with a five-ring ceramic hob with a griddle. A wine cooler, fitted dishwasher, bespoke larder and a space for an American-style fridge freezer all complement this modern and luxurious kitchen. Towards the far end of the kitchen is ample space for a farmhouse dining table with a wonderful outlook across to the rear gardens, along with a set of gothic styled arched wooden patio doors to the terrace.
The first-floor accommodation is equally impressive. The principal bedroom suite enjoys a vaulted ceiling, a bright and sunny dual aspect from the Gothic style windows, and benefits from an en-suite shower room. Three further bedrooms and a family bathroom complete this wonderful family home.
The extensive gardens at Raggetts are simply stunning. Approached via an automated set of double gates the driveway provides ample parking. A three-bay (two open and one closed)
hand crafted oak barn provides ancillary accommodation, additional parking and storage options. This charming Oak framed garage block also plays host, above the parking area, to a studio room. The entrance from a side door brings you into a study or potential kitchen area, with an internal staircase leading to the studio. Adjacent to the entrance door to the barn is a second external door that accesses a shower room and WC facilities. This could be amended to provide internal access if one wished.
The front gardens are screened from the lane by mature trees and hedging, with brick-paved pathways running around the house and leading to the rear garden. The rear garden is arranged into three areas, closest to the kitchen and garden terrace is a hidden lawn area enclosed by shaped yew hedging. Towards the rear of this magical secret garden is a large Cornish moonstone that is carefully aligned to cast amazing shadows from the sun but also from the moonlight. The second section of the garden has wellstocked flower bed borders, several specimen trees, and a mature Japanese Acer. The third and final part of the garden is an expansive lawn area that gently slopes upwards. At the high point, you are greeted with some wonderful landscape views over the adjoining farmland and hillsides beyond.
A large timber outbuilding provides ample space for garden machinery and a workshop. However, if enjoying a glass of something special whilst partaking in alfresco dining is more your style, then an octagon shaped breeze house that sits in an elevated position and is aligned to benefit from the westerly sunny aspect is just perfect. In all 0.85 acres.
Raggetts is situated in the much sought-after Thorncombe Valley on the outskirts of Bramley, surrounded by many miles of open countryside designated as an Area of Outstanding Natural Beauty. The village of Bramley is within one mile and offers independent greengrocers, butchers, a library, other small village shops, a petrol station, and two public houses. Also located within the village is the ever-popular St Catherine’s Girls’ School and Bramley Infant School.
The picturesque town of Godalming provides excellent shopping, restaurants, and other local services. For further extensive amenities, the county town of Guildford offers comprehensive shopping and recreational facilities.
There are regular train services to London Waterloo from Guildford, Godalming, and Farncombe Road stations. Connections are excellent with easy access to the A3 which joins the M25 at Wisley (Junction 10), making central London, Heathrow, and Gatwick airports quickly accessible.
For the sporting enthusiast, recreational facilities nearby include Golf and Tennis at West Surrey and Bramley, whilst the general area is served by a firstclass selection of schools including Charterhouse, Prior’s Field, St. Hilary’s, and Aldro on the edge of Godalming.
Bramley village – 1.8 miles, Godalming - 3 miles (Waterloo 45mins), Guildford – 5.5 miles Waterloo 32 mins), A3 access – 5 miles, Central London – 38 miles
Brochures
Particulars- COUNCIL TAXA payment made to your local authority in order to pay for local services like schools, libraries, and refuse collection. The amount you pay depends on the value of the property.Read more about council Tax in our glossary page.
- Band: G
- PARKINGDetails of how and where vehicles can be parked, and any associated costs.Read more about parking in our glossary page.
- Yes
- GARDENA property has access to an outdoor space, which could be private or shared.
- Yes
- ACCESSIBILITYHow a property has been adapted to meet the needs of vulnerable or disabled individuals.Read more about accessibility in our glossary page.
- Ask agent
Energy performance certificate - ask agent
Thorncombe Street, Bramley, Guildford, Surrey, GU5
NEAREST STATIONS
Distances are straight line measurements from the centre of the postcode- Farncombe Station2.4 miles
- Godalming Station2.4 miles
- Milford Station2.9 miles
About the agent
Grantley Sales and Lettings is one of the leading sales and lettings businesses in Surrey & West Sussex. The group was initially formed to align two local and well established, high-end property companies: Grantley Estate Agents and Red Clam Letting & Property Services.
Recently, we acquired Property Services Haslemere Limited, a fantastic lettings business first established in 1978. Soon after we welcomed LP Letting in Godalming to our stable, and, finally, we welcomed Prestige Letti
Notes
Staying secure when looking for property
Ensure you're up to date with our latest advice on how to avoid fraud or scams when looking for property online.
Visit our security centre to find out moreDisclaimer - Property reference GUI230009. The information displayed about this property comprises a property advertisement. Rightmove.co.uk makes no warranty as to the accuracy or completeness of the advertisement or any linked or associated information, and Rightmove has no control over the content. This property advertisement does not constitute property particulars. The information is provided and maintained by Grantley, Guildford. Please contact the selling agent or developer directly to obtain any information which may be available under the terms of The Energy Performance of Buildings (Certificates and Inspections) (England and Wales) Regulations 2007 or the Home Report if in relation to a residential property in Scotland.
*This is the average speed from the provider with the fastest broadband package available at this postcode. The average speed displayed is based on the download speeds of at least 50% of customers at peak time (8pm to 10pm). Fibre/cable services at the postcode are subject to availability and may differ between properties within a postcode. Speeds can be affected by a range of technical and environmental factors. The speed at the property may be lower than that listed above. You can check the estimated speed and confirm availability to a property prior to purchasing on the broadband provider's website. Providers may increase charges. The information is provided and maintained by Decision Technologies Limited. **This is indicative only and based on a 2-person household with multiple devices and simultaneous usage. Broadband performance is affected by multiple factors including number of occupants and devices, simultaneous usage, router range etc. For more information speak to your broadband provider.
Map data ©OpenStreetMap contributors.




