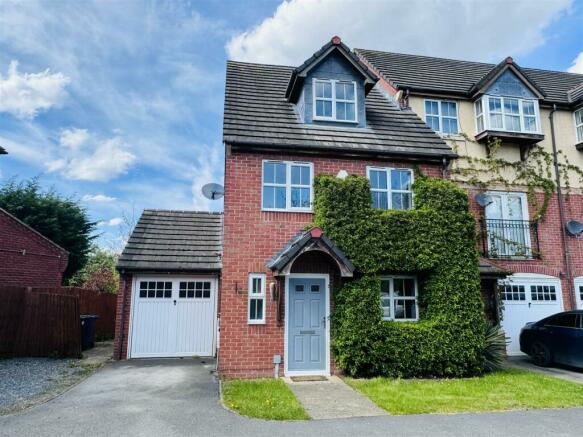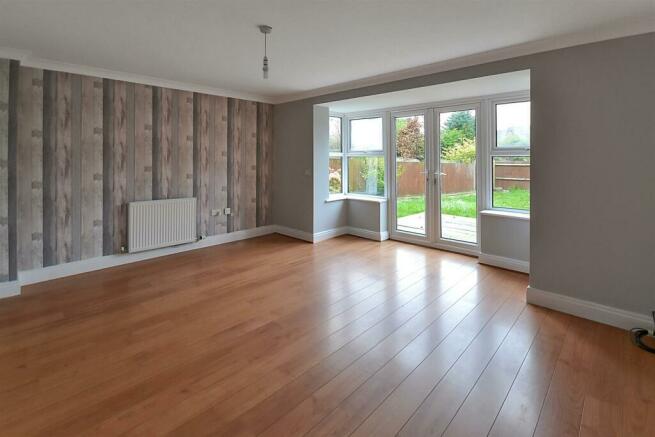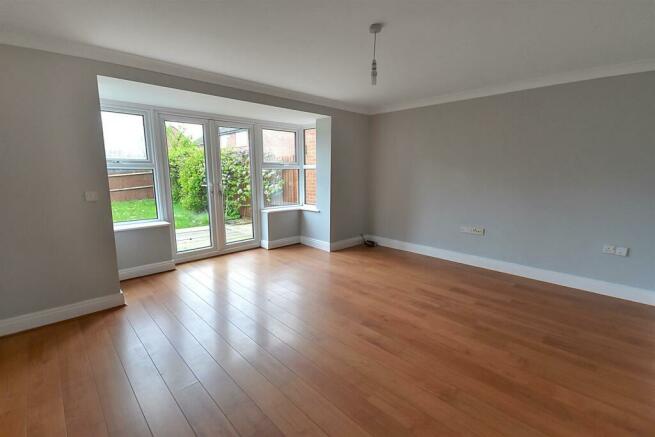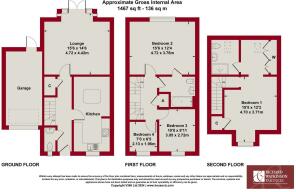Hudson Way, Radcliffe-On-Trent, Nottingham

- PROPERTY TYPE
Town House
- BEDROOMS
4
- BATHROOMS
2
- SIZE
Ask agent
- TENUREDescribes how you own a property. There are different types of tenure - freehold, leasehold, and commonhold.Read more about tenure in our glossary page.
Freehold
Key features
- Modern Townhouse
- No Chain
- 3-Storey Accommodation
- Modern Dining Kitchen
- Large Lounge with French Doors
- Ground Floor W/C
- 4 Bedrooms
- Bathroom & En Suite
- Ample Parking, Single Garage
- Enclosed Rear Garden
Description
Welcome to this modern end town house located on Hudson Way in the popular village of Radcliffe-On-Trent, Nottingham.
Offered for sale with the advantage of 'no chain', the property boasts a spacious layout with 1 large reception room, perfect for entertaining guests or relaxing with family. The modern dining kitchen is a particular feature of the property, including integrated appliances and a useful island unit. With 4 bedrooms, there is ample space for a growing family or for those who enjoy having a home office or guest rooms. The 2 bathrooms provide convenience and comfort for busy mornings or unwinding after a long day. Outside is ample driveway parking and a useful brick built garage as well as an enclosed garden to the rear.
Situated in Radcliffe-On-Trent, you'll enjoy the tranquillity of village life while still being within easy reach of Nottingham city centre for work or leisure. The village itself offers a range of amenities including shops, schools, and green spaces for outdoor activities.
Contact us today to arrange a viewing and take the first step towards owning this delightful property on Hudson Way.
Accommodation - A composite entrance door with a canopy porch over leads into the entrance hall.
Entrance Hall - With laminate flooring, central heating radiator, a staircase rising to the first floor, spotlights to the ceiling and a useful understairs storage cupboard with light.
Lounge - A well proportioned reception room located at the rear of the property with coved ceiling, two central heating radiators, laminate flooring and a large uPVC double glazed bay window to the rear aspect with double French doors opening onto the rear garden.
Dining Kitchen - Fitted with a range of modern base and wall cabinets with quartz worktops, splashbacks and window cill plus an under mounted Belfast sink with mixer tap and drainer grooves to the side. There is an integrated Neff dishwasher, space and plumbing for a washing machine, a built-in oven and four ring gas hob with a chimney extractor hood over. There is tiled flooring throughout and an island unit with butcher's block worktop including breakfast bar seating and providing additional storage plus an integrated wine cooler. Central heating radiator, spotlights to the ceiling, coving and a uPVC double glazed window to the front aspect.
Ground Floor Cloakroom/W.C. - Fitted with a white Ideal Standard dual flush toilet and a wash basin with hot and cold taps and tiled splashbacks. Central heating radiator, laminate flooring and a uPVC double glazed obscured window to the front aspect.
First Floor Landing - With stairs rising to the second floor and a useful built-in storage cupboard with slatted shelving.
Bedroom Two - A good sized double bedroom with a central heating radiator, a uPVC double glazed window to the rear aspect and a door into the Jack and Jill en-suite bathroom.
Jack & Jill Bathroom - A three piece bathroom including a panel sided bath with mixer tap, shower screen and Mira electric shower. There is a dual flush toilet and a pedestal wash basin with mixer tap plus tiling for splashbacks, spotlights to the ceiling, extractor fan, a central heating radiator and a return door to the landing.
Bedroom Three - A double bedroom with a central heating radiator and a uPVC double glazed window to the front aspect.
Bedroom Four - With laminate flooring, central heating radiator and a uPVC double glazed window to the front aspect.
Second Floor Landing - With a central heating radiator and a door into bedroom one.
Bedroom One - A superb principal bedroom suite including a double bedroom with a central heating radiator, uPVC double glazed window to the front aspect and a useful built-in storage cupboard. There is an arch into the dressing room.
Dressing Room - With a central heating radiator, access hatch to the roof space, a Velux skylight with blind and a useful range of fitted wardrobes.
En-Suite Shower Room - Fitted in white with an Ideal Standard suite including a pedestal wash basin with mixer tap, a dual flush toilet and a shower cubicle with glazed sliding doors and mains fed shower. There is tiling for splashbacks, a central heating radiator, spotlights and extractor fan to the ceiling and a high level Velux skylight.
Driveway Parking & Garage - The property enjoys a larger than average plot including driveway parking and turning for several vehicles and in turn leading to the single brick built garage.
Gardens - A small lawned frontage has a paved pathway leading to the front door and gated access at the side of the garage leads to the enclosed rear garden with gravelled sleeper beds, a shaped lawn and timber deck.
Radcliffe On Trent - Radcliffe on Trent has a wealth of amenities including a good range of shops, doctors, dentists, schooling for all ages, restaurants and public houses, golf and bowls clubs, regular bus and train services (Nottingham to Grantham line). The village is conveniently located for commuting to the cities of Nottingham (6m) Newark (14m) Grantham (18m) Derby (23m) Leicester (24m) via the A52, A46, with the M1, A1 and East Midlands airport close by.
Council Tax - The property is registered as council tax band D.
Viewings - By appointment with Richard Watkinson & Partners.
Brochures
Hudson Way, Radcliffe-On-Trent, Nottingham- COUNCIL TAXA payment made to your local authority in order to pay for local services like schools, libraries, and refuse collection. The amount you pay depends on the value of the property.Read more about council Tax in our glossary page.
- Band: D
- PARKINGDetails of how and where vehicles can be parked, and any associated costs.Read more about parking in our glossary page.
- Yes
- GARDENA property has access to an outdoor space, which could be private or shared.
- Yes
- ACCESSIBILITYHow a property has been adapted to meet the needs of vulnerable or disabled individuals.Read more about accessibility in our glossary page.
- Ask agent
Hudson Way, Radcliffe-On-Trent, Nottingham
NEAREST STATIONS
Distances are straight line measurements from the centre of the postcode- Radcliffe (Notts) Station0.6 miles
- Netherfield Station2.0 miles
- Burton Joyce Station2.4 miles



Notes
Staying secure when looking for property
Ensure you're up to date with our latest advice on how to avoid fraud or scams when looking for property online.
Visit our security centre to find out moreDisclaimer - Property reference 33056541. The information displayed about this property comprises a property advertisement. Rightmove.co.uk makes no warranty as to the accuracy or completeness of the advertisement or any linked or associated information, and Rightmove has no control over the content. This property advertisement does not constitute property particulars. The information is provided and maintained by Richard Watkinson & Partners, Radcliffe-on-Trent. Please contact the selling agent or developer directly to obtain any information which may be available under the terms of The Energy Performance of Buildings (Certificates and Inspections) (England and Wales) Regulations 2007 or the Home Report if in relation to a residential property in Scotland.
*This is the average speed from the provider with the fastest broadband package available at this postcode. The average speed displayed is based on the download speeds of at least 50% of customers at peak time (8pm to 10pm). Fibre/cable services at the postcode are subject to availability and may differ between properties within a postcode. Speeds can be affected by a range of technical and environmental factors. The speed at the property may be lower than that listed above. You can check the estimated speed and confirm availability to a property prior to purchasing on the broadband provider's website. Providers may increase charges. The information is provided and maintained by Decision Technologies Limited. **This is indicative only and based on a 2-person household with multiple devices and simultaneous usage. Broadband performance is affected by multiple factors including number of occupants and devices, simultaneous usage, router range etc. For more information speak to your broadband provider.
Map data ©OpenStreetMap contributors.




