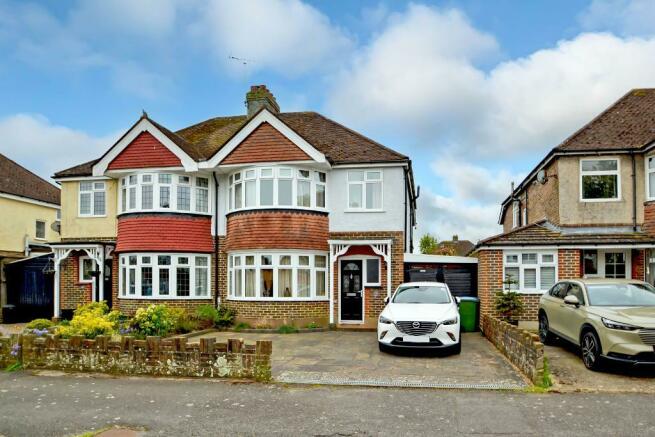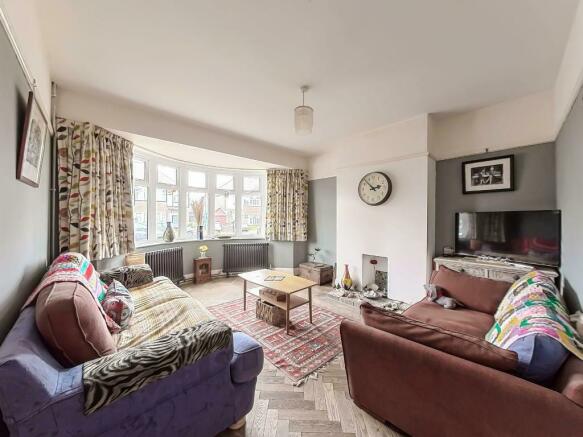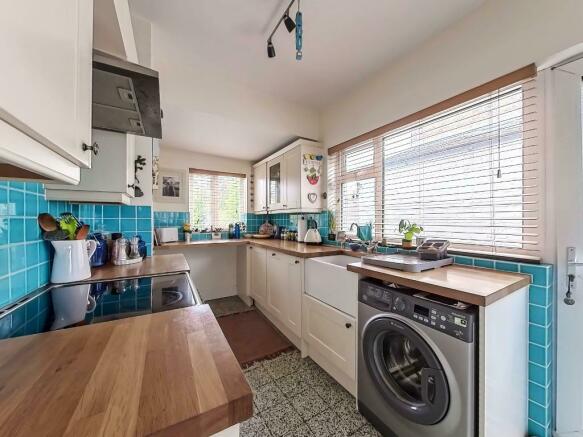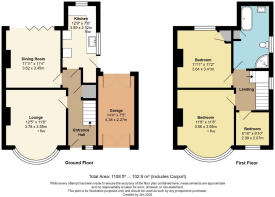Norbren Avenue, North Bersted, Bognor Regis, West Sussex, PO21 5HD

- PROPERTY TYPE
Semi-Detached
- BEDROOMS
3
- BATHROOMS
1
- SIZE
Ask agent
- TENUREDescribes how you own a property. There are different types of tenure - freehold, leasehold, and commonhold.Read more about tenure in our glossary page.
Freehold
Key features
- Well presented semi-detached house
- Welcoming entrance hall
- Lounge and separate dining room
- Kitchen, first floor landing
- Three bedrooms
- Re-fitted bathroom/shower room
- Gas heating, double glazing
- Generous size southerly aspect garden
- Parking and Garage
- Freehold, Council Tax Band D
Description
There is a wealth of oak parquet flooring to the ground floor together with gas heating by radiators, double glazing with Bi-folding doors from the dining room leading onto the southerly aspect rear garden. An early viewing will reveal the presentation and condition the accommodation offers.
The property is located in a popular and convenient residential location for local shopping facilities at Royal Parade together with a bus service to Bognor Regis town centre. There is a medical centre, dentist, The "Arena" sports centre and both primary and secondary schools nearby. Bognor Regis offers further shopping facilities, railway station and sea front with promenade. There are also the out of town superstores available along the Shripney Road.
STORM PORCH
Outside light, front door with sealed double glazed panels opening to:-
ENTRANCE HALL
Stairs to first floor, radiator, parquet flooring, understairs storage cupboard housing electric meter and consumer unit and wooden and glazed doors opening to:-
LOUNGE
Double glazed window with front aspect, two radiators, oak parquet flooring, TV aerial point, picture rail, light dimmer switch.
DINING ROOM
Radiator, TV aerial point, picture rail, parquet oak flooring and bi folding doors opening onto decking area and rear garden.
KITCHEN
Butler style sink adjoining work surface and breakfast bar with matching cupboards under and having integrated slimline dishwasher. Space and plumbing for washing machine, recessed area with space suitable for upright fridge/freezer. Space for cooker with stainless steel extractor above with beech work surface to either side with drawer unit and cupboard. Matching eye level cupboards one glass fronted, double aspect with double glazed windows, part tiling, tiled floor, double glazed door provides access to garden.
LANDING
Double glazed window, access to insulated loft space and doors with chrome effect fitment opening to:-
BEDROOM ONE
Double glazed window with front aspect, radiator, picture rail.
BEDROOM TWO
Double glazed window with view over rear garden, radiator, picture rail, cupboard housing Vaillant gas combi boiler fitted in April 2022
BEDROOM THREE
Double glazed window with front aspect, radiator, picture rail.
BATHROOM/SHOWER ROOM
Re-fitted traditional style suite comprising roll top type type Bath with centre mixer taps with shower spray attachment and having tiled splash back. Pedestal wash hand basin with tiled splash back, low level WC, tiled shower cubicle, radiator, recessed mirror from medicine cabinet with foldaway seat, additional storage cupboards vinyl wood effect flooring.
FRONT GARDEN
Principally paved with parking for cars and partly fronted by walling, flower borders to edge.
ENCLOSED GARAGE
With double timber doors to both front and rear providing access to rear garden having electric light, housing gas meter.
REAR GARDEN
The garden is a feature of the property and enjoys a southerly aspect. Adjacent to the property is a decked area with outside light and water tap. The garden is laid to lawn with borders, fish pond and at the far end of the garden there is a timber shed and an area ideal as vegetable section.
- COUNCIL TAXA payment made to your local authority in order to pay for local services like schools, libraries, and refuse collection. The amount you pay depends on the value of the property.Read more about council Tax in our glossary page.
- Band: D
- PARKINGDetails of how and where vehicles can be parked, and any associated costs.Read more about parking in our glossary page.
- Yes
- GARDENA property has access to an outdoor space, which could be private or shared.
- Yes
- ACCESSIBILITYHow a property has been adapted to meet the needs of vulnerable or disabled individuals.Read more about accessibility in our glossary page.
- Ask agent
Norbren Avenue, North Bersted, Bognor Regis, West Sussex, PO21 5HD
NEAREST STATIONS
Distances are straight line measurements from the centre of the postcode- Bognor Regis Station1.0 miles
- Barnham Station3.3 miles
- Chichester Station4.6 miles
About the agent
ABOUT US
Joe Graham has been an estate agent for over thirty years and helped build the success of Normans Estate Agents with his father in law Michael Enticott. Following Michael's retirement Joe has taken over the reigns.
Now the sole principal of Joe Graham Property Sales Joe continues to employ the same friendly staff that he has worked with for many years offering an efficient and professional service.
Joe Graham Property Sales provide a free no obligation valuation and
Industry affiliations



Notes
Staying secure when looking for property
Ensure you're up to date with our latest advice on how to avoid fraud or scams when looking for property online.
Visit our security centre to find out moreDisclaimer - Property reference 677835. The information displayed about this property comprises a property advertisement. Rightmove.co.uk makes no warranty as to the accuracy or completeness of the advertisement or any linked or associated information, and Rightmove has no control over the content. This property advertisement does not constitute property particulars. The information is provided and maintained by Joe Graham Property Sales, Bognor Regis. Please contact the selling agent or developer directly to obtain any information which may be available under the terms of The Energy Performance of Buildings (Certificates and Inspections) (England and Wales) Regulations 2007 or the Home Report if in relation to a residential property in Scotland.
*This is the average speed from the provider with the fastest broadband package available at this postcode. The average speed displayed is based on the download speeds of at least 50% of customers at peak time (8pm to 10pm). Fibre/cable services at the postcode are subject to availability and may differ between properties within a postcode. Speeds can be affected by a range of technical and environmental factors. The speed at the property may be lower than that listed above. You can check the estimated speed and confirm availability to a property prior to purchasing on the broadband provider's website. Providers may increase charges. The information is provided and maintained by Decision Technologies Limited. **This is indicative only and based on a 2-person household with multiple devices and simultaneous usage. Broadband performance is affected by multiple factors including number of occupants and devices, simultaneous usage, router range etc. For more information speak to your broadband provider.
Map data ©OpenStreetMap contributors.




