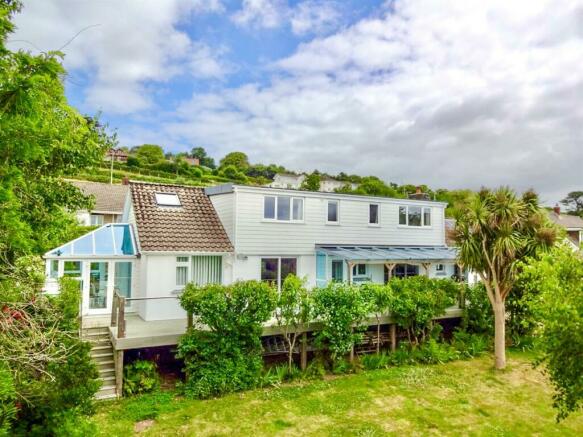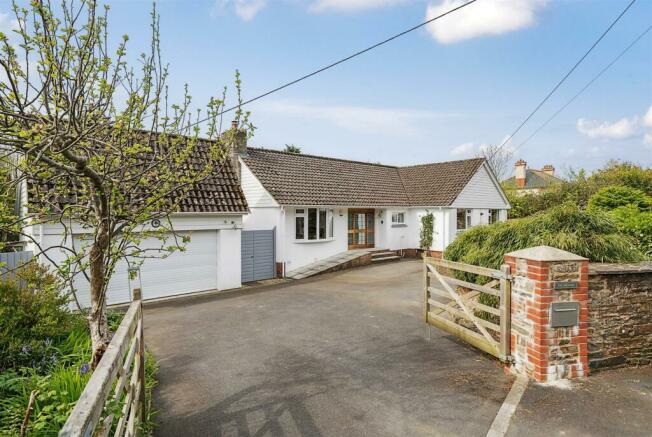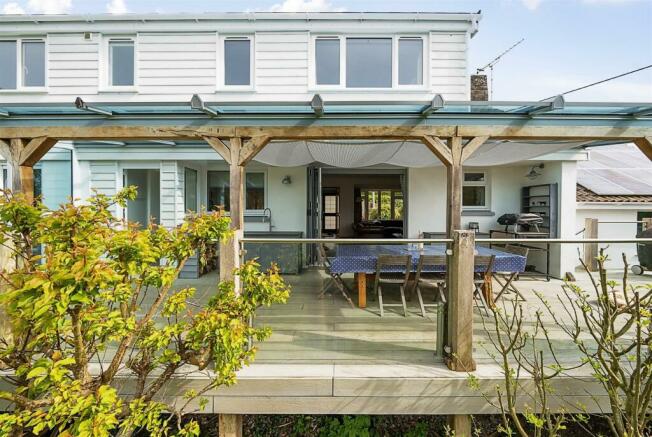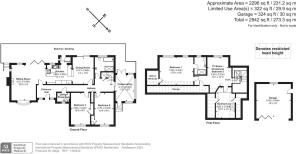
Higher Park Road, Braunton

- PROPERTY TYPE
Detached
- BEDROOMS
4
- BATHROOMS
2
- SIZE
Ask agent
- TENUREDescribes how you own a property. There are different types of tenure - freehold, leasehold, and commonhold.Read more about tenure in our glossary page.
Freehold
Key features
- Hall, Cloak/Utility Room, Conservatory
- Open plan Sitting/Dining Room/Kitchen.
- 4 Double Bedrooms [2 ground floor] 2 Baths
- TV Room/Occasional Bedroom 5
- Extensive sun deck with external kitchen
- Could suit dual occupation.
- Detached Double Garage, Ample Parking
- Walled, secluded, south facing gardens.
- Council Tax Band E. Internal viewing essential.
- Freehold.
Description
Situation & Amenities - In the highly desirable, Higher Park Road area of Braunton, which is one of Braunton’s most prestigious addresses, being within an easy walk of the village centre, local amenities and open countryside. Braunton is one of the largest villages in the country and has a wide range of amenities including primary and secondary schooling, public houses, medical centre, supermarket, coffee shops and good number of local stores and restaurants. There is a regular bus service which connects to North Devon’s famous coastal resorts, as well as Barnstaple, which is the regional centre and houses the area’s main business, commercial, leisure and shopping venues as well as Pannier Market, live theatre and District Hospital. From Barnstaple there is access onto the North Devon Link Road which provides a convenient route to the M5 Motorway at Junction 27 and where Tiverton Parkway offers a fast service of trains to London Paddington in just over two hours. The sandy surfing beaches at Croyde and Saunton (also with championship golf course), are approximately 3 miles to the west with Woolacombe a little further. Braunton Burrows is a wonderful UNESCO site, being one of the largest sand dune systems in the country and offers many square miles of wonderful walks, especially for dogs etc. Exmoor National Park is less than half an hour by car. The nearest international airports are at Bristol and Exeter.
Description - From Higher Park Road, The Orchard appears to be a bungalow but is actually a two-storey residence which presents elevations of part brick, part painted render and part cement fibre board clad, with double glazed windows and doors throughout, beneath a part zinc and part tiled roof which we understand is heavily insulated. The original core dates back to around 1965 but was extended and remodelled by the current owners in 2013/14. The accommodation is bright spacious and well presented. It is also versatile and could potentially suit dual occupation, as well as being disabled friendly and future proofed. Externally there is a large detached garage with potential for conversion to annexe, Air B&B, studio, offices, leisure room etc (subject to any necessary consents). There is ample additional parking and motorhome/boat space. The majority of the garden is to the rear and south facing, this is mature and secluded, overlooked by an extensive raised deck, partially covered with superb outside kitchen feature and storage below for surfboards etc. This is a wonderful area for entertaining, Alfresco dining or sun worshipping and overlooks the garden, with views beyond towards the estuary and Braunton Burrows. There is also storage below for surfboards etc. The vendors are keen gardeners and the garden is arranged as a series of external ‘rooms’, stocked with masses of specimen plants, shrubs and trees. The name of the property is derived from the fact that it was built in the orchard of what is now Tyspane Care Home, two of the boundaries are still the original stone wall. This is certainly a property that needs to be viewed internally to be fully appreciated.
Ground Floor - Steps or disabled slope to the front door and ENTRANCE HALL oak flooring, wine cellar cupboard with numbered racks. CLOAKROOM/UTILITY ROOM with low level WC, wash hand basin, plumbing for washing machine, double cloaks cupboard, meter cupboard. MAIN RECEPTION AREA triple aspect and open plan in distinct sitting room, dining room and kitchen ‘zones’ with oak flooring throughout. Within the SITTING AREA there is an attractive bow window to the front, a Morso wood burning stove sits on a slate plinth and bi-fold doors give access to the balcony/raised deck. The KITCHEN is at the centre of the room with extensive range of modern units, finished in a gloss grey, with Dalmatian effect black and white Corian work surfaces, which incorporate a 1 ½ bowl stainless steel sink unit. Fitted appliances include a NEFF ceramic hob with pop up set of sockets immediately to the left, above is a floating stainless steel extractor hood, NEFF dishwasher, integrated fridge and freezer, larder cupboard, NEFF oven and secondary NEFF oven/microwave. Half glazed door to terrace, servery area and open arch to DINING ZONE with sliding door to balcony/deck. At the far end of the hall there is a UPVC CONSERVATORY, ideal for summer dining or alternatively suitable as a playroom perhaps. There are French doors to the rear garden and single door to front garden. BEDROOM 3 built in wardrobes with oak effect flooring. BEDROOM 4 airing cupboard housing Worcester wall mounted gas fired boiler for central heating and domestic hot water. oak effect flooring FAMILY BATHROOM panelled bath, walk in shower with drench shower head, aqua-board surround, low level WC, wash hand basin with vanity cupboard below, illuminated wall mirror above, ladder style heated towel rail/radiator. An oak staircase with storage cupboard below leads to:
First Floor - GALLERIED LANDING currently arranged as a small STUDY AREA, opening into a SITTING/TV AREA with oak effect flooring, fine estuary & coastal views and storage under eaves. This space could be divided to create an occasional or actual fifth bedroom, subject to a purchaser’s requirements. BEDROOM 1 fine estuary & coastal views, oak effect flooring, walk in wardrobe. EN-SUITE with shower cubicle, aqua-board surround, wash hand basin, vanity cupboards, illuminated wall mirror above, two mirror fronted medicine cabinets, low level WC, ladder style heated towel rail/radiator. BEDROOM 2 access to two sets of eaves storage cupboards.
Outside - The BALCONY/SUN DECK runs the entire length of the rear of the property and has been cleverly designed as an external room. Nearest to the reception area and kitchen an oak frame supports a tinted glass roof with optional canopy below to screen the sun, within this area the OUTSIDE KITCHEN incorporates sink with slate effect cover and adjoining slate effect drainer, cupboards and drawers below. There is a further slate effect worksurface with drawers and cupboards beneath. LOG STORE. The far end the deck is open to the elements, ideal for sun worshipping and to enjoy the wonderful views into the secluded rear garden and beyond. Below is an EXTENSIVE STORAGE SPACE, as well as power and light. To the front, the property is approached through a pair of wooden gates on brick and stone pillars, one incorporates the letter box. There is parking for four vehicles as well as a motorhome and access to the DETACHED GARAGE with electric roller door, power and light connected, apparatus for the solar panels, storage in the eaves, window and double glazed pedestrian door to the rear garden. There is a covered wet suit drying area on the far side of the garage. Beyond the parking, in the FRONT GARDEN there is a stone retaining wall, upon which is trained an ancient black grape vine, with step up to a gravelled area with rectangular ornamental fish pond. Behind this is an Iris garden, to the left of it a bog garden and beyond a Wisteria clad pergola and SMALL TERRACE. The property is screened from the lane by the stone wall. Below is a FURTHER GRAVELLED TERRACE immediately adjacent to the conservatory. There is access to the left-hand side of the property through a gate, which can be locked, to the REAR GARDEN where there is first a water tap and rustic edged raised vegetable bed and GREENHOUSE. The rear garden is mainly laid to lawn, walled and fence enclosed and there are many mature specimen trees and shrubs, including Acer, Palm, Camelia, Bamboo, Rhododendron, as well as fruit trees including Apple, Quince, Greengage, Apricot, Peach. Plum, Pear and Morello Cherry.
Services - All mains services. Gas fired central heating, 15 solar panels on the garage roof provide energy and income from the National Grid. There is an electric car charger in the garage. A security alarm is fitted. According to Ofcom superfast internet is available at the property and mobile signal is available for a range of providers. If you would like further information, please see the Ofcom website
Directions - Entering Braunton from the Barnstaple direction, continue to the centre of the village and just before the cross roads, after the pedestrian traffic lights, bear right into Heanton Street, proceed to the top and turn left. At the mini roundabout, bear right into Lower Park Road, proceed for around ¼ mile and bear left, immediately after Tyspane Care Home. Continue to the top of this road and turn left into Higher Park Road, where the property will be found within a short distance of the left.
WHAT3WORDS///example.pencils.sprinting
Brochures
Higher Park Road, Braunton- COUNCIL TAXA payment made to your local authority in order to pay for local services like schools, libraries, and refuse collection. The amount you pay depends on the value of the property.Read more about council Tax in our glossary page.
- Band: E
- PARKINGDetails of how and where vehicles can be parked, and any associated costs.Read more about parking in our glossary page.
- Yes
- GARDENA property has access to an outdoor space, which could be private or shared.
- Yes
- ACCESSIBILITYHow a property has been adapted to meet the needs of vulnerable or disabled individuals.Read more about accessibility in our glossary page.
- Ask agent
Higher Park Road, Braunton
NEAREST STATIONS
Distances are straight line measurements from the centre of the postcode- Barnstaple Station4.6 miles
About the agent
Stags estate and letting agents office in Barnstaple is in a high profile location, centrally situated close to Butcher's Row and the Pannier Market, and diagonally opposite the Queens Theatre. The office conducts the sale and letting of all town, village and country property and land throughout North Devon.
As the regional office, Barnstaple works closely with Stags' two other North Devon offices at Bideford and South Molton. The Barnstaple office covers an area from Instow to West Exm
Industry affiliations




Notes
Staying secure when looking for property
Ensure you're up to date with our latest advice on how to avoid fraud or scams when looking for property online.
Visit our security centre to find out moreDisclaimer - Property reference 33055248. The information displayed about this property comprises a property advertisement. Rightmove.co.uk makes no warranty as to the accuracy or completeness of the advertisement or any linked or associated information, and Rightmove has no control over the content. This property advertisement does not constitute property particulars. The information is provided and maintained by Stags, Barnstaple. Please contact the selling agent or developer directly to obtain any information which may be available under the terms of The Energy Performance of Buildings (Certificates and Inspections) (England and Wales) Regulations 2007 or the Home Report if in relation to a residential property in Scotland.
*This is the average speed from the provider with the fastest broadband package available at this postcode. The average speed displayed is based on the download speeds of at least 50% of customers at peak time (8pm to 10pm). Fibre/cable services at the postcode are subject to availability and may differ between properties within a postcode. Speeds can be affected by a range of technical and environmental factors. The speed at the property may be lower than that listed above. You can check the estimated speed and confirm availability to a property prior to purchasing on the broadband provider's website. Providers may increase charges. The information is provided and maintained by Decision Technologies Limited. **This is indicative only and based on a 2-person household with multiple devices and simultaneous usage. Broadband performance is affected by multiple factors including number of occupants and devices, simultaneous usage, router range etc. For more information speak to your broadband provider.
Map data ©OpenStreetMap contributors.





