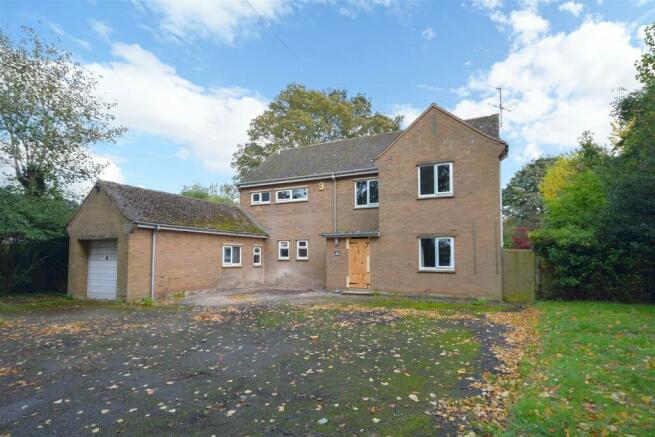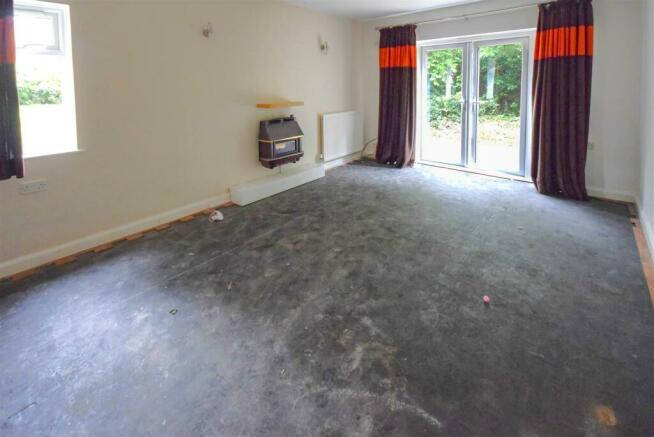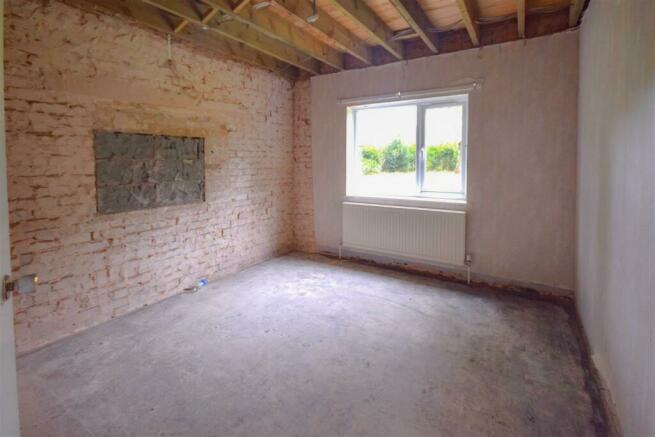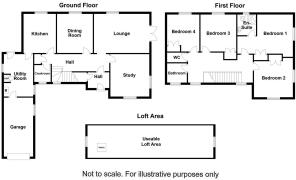Parsons Street, Woodford Halse, Daventry

- PROPERTY TYPE
Detached
- BEDROOMS
4
- BATHROOMS
2
- SIZE
1,700 sq ft
158 sq m
- TENUREDescribes how you own a property. There are different types of tenure - freehold, leasehold, and commonhold.Read more about tenure in our glossary page.
Freehold
Description
SALE VIA A LIVE STREAMED AUCTION
GUIDE PRICE: £475,000 TO £500,000
VIEWINGS BY APPOINTMENT ONLY -(SAT 03/02/24 & SAT 10/02/24 12:45PM-1.15PM)
This fine individual detached house is constructed in the gardens of The Old Vicarage and extending to approximately 0.4 of an acre in the heart of this characterful and sought-after south Northamptonshire village. The property requires complete internal refurbishment having suffered extensive flood damage resulting in the interior having to be stripped back to the bare walls in places and therefore represents a significant redevelopment opportunity. The four-bedroomed interior includes a master suite, three reception rooms, a kitchen, utility room and garage and the extensive lawned gardens contain a variety of fine specimen trees giving a high degree of privacy.
Agents Note - This property does not have a functioning kitchen and bathroom and it is unlikely therefore that any purchaser would be able to raise mortgage finance from a mainstream lender.
Development Potential - The property could be remodelled and extended subject to planning permission and there is a substantial loft area measuring 38'0 x 10'0 between the purlins with scope for additional accommodation id required.
Accommodation -
Ground Floor -
Entrance Hall - 2.18m x 2.01m (7'2 x 6'7) - With a tiled floor and containing the meter cupboard and under stairs cloaks cupboard, a further door leads to:-
Reception Hall - 4.88m x 2.59m max (16'0 x 8'6 max) - Containing the stairs rising to the first floor and with window to front elevation, there are doors giving access to:-
Lounge - 5.18m x 3.61m (17'0 x 11'10) - With French doors opening to the garden at the side of the house, there is a fitted gas coal effect fire (not in service), wall light points and window to rear elevation.
Study - 3.96m x 3.66m (13'0 x 12'0) - With windows to the front and side elevations, there is a fitted bookcase to one wall and a Dimplex convector heater.
Dining Room - 3.66m x 3.35m (12'0 x 11'0 ) - With a two-casement window to the rear elevation overlooking the garden.
Kitchen - 3.66m x 3.02m (12'0 x 9'11) - Located adjacent to the dining room and ideal for connecting the two rooms creating a large kitchen/breakfast room.
Cloakroom - 1.83m x 1.52m (6'0 x 5'0) - Formally with plumbing for wash basin and WC.
Utility Room - 3.96m x 2.74m (13'0 x 9'0) - A spacious room housing the gas fired boiler and airing cupboard with hot water cylinder. There is a door to the rear garden and internal door leading to the garage.
First Floor -
Landing - 6.10m 0.00m x 2.59m (20' 0 x 8'6) - With twin casement windows to the front elevation, there is a roof void access hatch with retractable ladder leading to the substantial loft area measuring 38'10 x 10'0. This loft area is part boarded and stands within a cut roof with exposed purlins and there are Gable windows at either end.
Master Bedroom Suite -
Bedroom One - 3.63m x 3.35m (11'11 x 11'0) - With window to side elevation and built-in wardrobe, a door leads to:-
Shower Room En-Suite - 2.01m x 1.75m (6'7 x 5'9) - With a white suite of ceramic tiled shower cubicle with glazed sliding door, WC and pedestal wash basin . (Not in service)
Bedroom Two - 3.96m x 3.66m (13'0 x 12'0) - A double room with windows to the front and side elevation also with built-in wardrobes.
Bedroom Three - 3.53m x 3.35m (11'7 x 11'0) - Another double room with pedestal wash basin and window to rear elevation overlooking the gardens.
Bedroom Four - 3.45m x 3.02m (11'4 x 9'11) - With a former wardrobe housing and a two casement window to the rear elevation.
Separate Wc - 1.83m x 0.91m (6'0 x 3'0) -
Bathroom - 1.85m x 1.85m (6'1 x 6'1) -
Outside - New Vicarage is approached by a sweeping driveway running through a row of tall mature Lime trees and terminating in a parking/turning space in front of the house and the attached garage. The driveway is flanked on either side by extensive lawns which continue through side pedestrian gates giving access to the rear garden.
Garage - 5.46m x 2.77m (17'11 x 9'1) - With an up and over door and internal door to the utility room.
Rear Garden - Formerly part of the original Vicarage garden and containing a variety of mature trees and shrubs, the rear garden is mainly laid to lawn and bounded in part by an established red brick wall, close boarded fencing and chain link fencing with hedging.
Services - Mains drainage, gas, water and electricity are connected. Central heating was formerly through radiators from an Ideal Icos gas fired boiler also proving domestic hot water. It is not known if the systems are now working. The property has the benefit of UPVC double glazing.
Council Tax - Daventry District Council - Band F
Local Amenities - Within Woodford Halse there are local amenities including primary school, pharmacy, newsagent, small supermarket, butcher, grocer, takeaway food, post office, garage and MOT centre as well as a variety of local community groups, clubs and societies. Its position also renders it popular with commuters as it lies directly between the M1 and M40 motorways with rail services also being accessible from both Banbury and Northampton stations.
Price Information - *Guides are provided as an indication of each seller's minimum expectation. They are not necessarily figures which a property will sell for and may change at any time prior to the auction. Each property will be offered subject to a Reserve (a figure below which the Auctioneer cannot sell the property during the auction) which we expect will be set within the Guide Range or no more than 10% above a single figure Guide. Additional Fees and Disbursements will charged to the buyer - see individual property details and Special Conditions of Sale for actual figures.
Buyers Administration Charge - The purchaser will also be required to pay an administration charge of £900 (£750 plus VAT)
Buyers Premium Charge - The purchaser will be required to pay a buyers premium of £1800 (£1500 plus VAT)
How To Get There - Travelling south from Daventry along the A361 continue through the villages of Badby and Charwelton, and on arrival at the village of Byfield turn left signposted to Woodford Halse. Continue into the village on the Byfield Road and at the junction with Scrivens Hill turn right and then first left into High Street. Continue along High Street and then turn right into Parsons Street which is a one way street, continue to the far end where there is a turning before the junction with Church Street on the right hand side which leads to the New Vicarage. Travelling north from Banbury along the A361 continue through Williamscot and Chipping Norton and on to the village of Byfield then turn right again signposted to Woodford Halse.
Doirg20092023/9713 -
Brochures
Parsons Street, Woodford Halse, DaventryBrochure- COUNCIL TAXA payment made to your local authority in order to pay for local services like schools, libraries, and refuse collection. The amount you pay depends on the value of the property.Read more about council Tax in our glossary page.
- Band: F
- PARKINGDetails of how and where vehicles can be parked, and any associated costs.Read more about parking in our glossary page.
- Yes
- GARDENA property has access to an outdoor space, which could be private or shared.
- Yes
- ACCESSIBILITYHow a property has been adapted to meet the needs of vulnerable or disabled individuals.Read more about accessibility in our glossary page.
- Ask agent
Parsons Street, Woodford Halse, Daventry
NEAREST STATIONS
Distances are straight line measurements from the centre of the postcode- Banbury Station9.2 miles
About the agent
Auction House Beds & Bucks operates across the counties of Bedfordshire, Buckinghamshire and Hertfordshire. Auction House Beds & Bucks is run by the long-established and privately owned practice of Richard Greener Estate Agents and the name Richard Greener has become synonymous with high-quality service at every stage of the house-selling process.
The success of the company is based on an up-to-date internet-based marketing model whilst at the same time retaining the feel of a family-ru
Notes
Staying secure when looking for property
Ensure you're up to date with our latest advice on how to avoid fraud or scams when looking for property online.
Visit our security centre to find out moreDisclaimer - Property reference 32638596. The information displayed about this property comprises a property advertisement. Rightmove.co.uk makes no warranty as to the accuracy or completeness of the advertisement or any linked or associated information, and Rightmove has no control over the content. This property advertisement does not constitute property particulars. The information is provided and maintained by Auction House, Northampton. Please contact the selling agent or developer directly to obtain any information which may be available under the terms of The Energy Performance of Buildings (Certificates and Inspections) (England and Wales) Regulations 2007 or the Home Report if in relation to a residential property in Scotland.
Auction Fees: The purchase of this property may include associated fees not listed here, as it is to be sold via auction. To find out more about the fees associated with this property please call Auction House, Northampton on 01604 279527.
*Guide Price: An indication of a seller's minimum expectation at auction and given as a “Guide Price” or a range of “Guide Prices”. This is not necessarily the figure a property will sell for and is subject to change prior to the auction.
Reserve Price: Each auction property will be subject to a “Reserve Price” below which the property cannot be sold at auction. Normally the “Reserve Price” will be set within the range of “Guide Prices” or no more than 10% above a single “Guide Price.”
*This is the average speed from the provider with the fastest broadband package available at this postcode. The average speed displayed is based on the download speeds of at least 50% of customers at peak time (8pm to 10pm). Fibre/cable services at the postcode are subject to availability and may differ between properties within a postcode. Speeds can be affected by a range of technical and environmental factors. The speed at the property may be lower than that listed above. You can check the estimated speed and confirm availability to a property prior to purchasing on the broadband provider's website. Providers may increase charges. The information is provided and maintained by Decision Technologies Limited. **This is indicative only and based on a 2-person household with multiple devices and simultaneous usage. Broadband performance is affected by multiple factors including number of occupants and devices, simultaneous usage, router range etc. For more information speak to your broadband provider.
Map data ©OpenStreetMap contributors.




