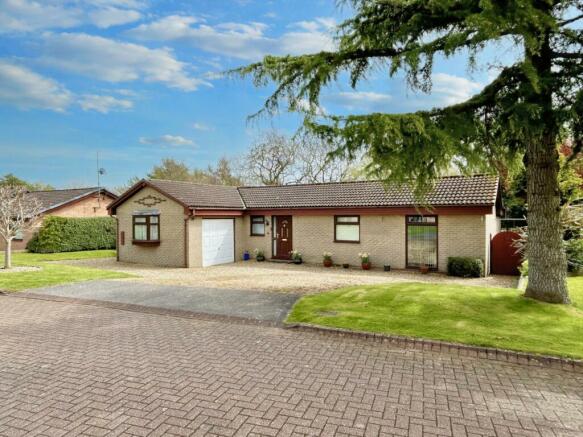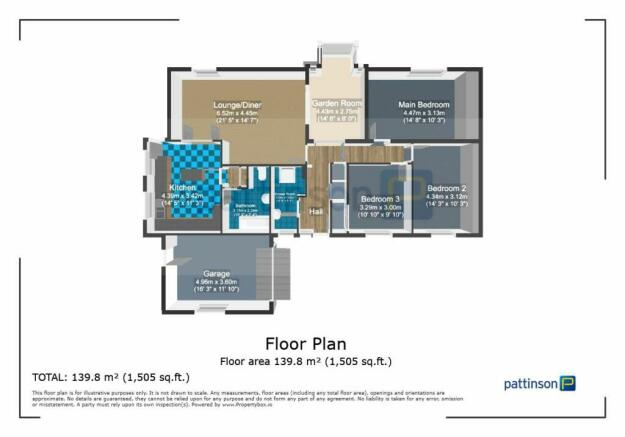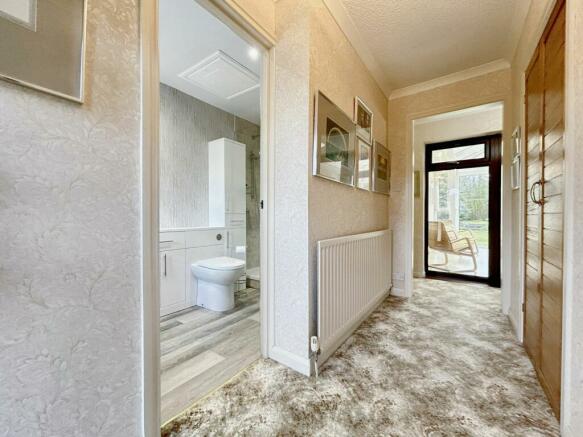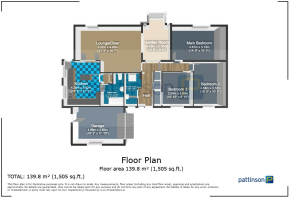Marwood Grove, Oakerside, Peterlee, Durham, SR8 1NN

- PROPERTY TYPE
Bungalow
- BEDROOMS
3
- BATHROOMS
2
- SIZE
Ask agent
- TENUREDescribes how you own a property. There are different types of tenure - freehold, leasehold, and commonhold.Read more about tenure in our glossary page.
Freehold
Key features
- 3 Bedroom Self Build Bungalow
- South Facing Landscaped Garden
- Sought After Location
- Castle Eden Dene Nature Reserve
- Central Garden Room
- 2 Bathrooms
- No Upper Chain
Description
This individually designed home sits on an extensive plot and has a South facing rear aspect. The spacious accommodation has a well thought out floor plan with the living spaces to the rear to make best use of the sun and the gardens. As you would imagine the property has been very well kept and the fixtures and fittings are of high quality but some modernisation could be required. More recent changes to the property included an updated modern shower room, a feature central garden room linking to the two wings of the property together, electric garage door and ever maintained landscaped gardens front and rear.
The accommodation briefly comprises of; Entrance hallway to inner hall, Shower room, Lounge dining room, Kitchen, Second bathroom, Central garden room, and the three double bedrooms all with fitted storage.
Externally, to the front aspect, A large gravel driveway for ample off street parking, open plan lawn garden sections leading round to the side of the property, and the attached one and half garage/workshop. To the rear aspect, the enclosed South facing garden, laid mainly to lawn, beautifully landscaped with an abundance of mature foliage and featuring a pond and pergola.
Marwood Grove is a cul-de-sac of individually designed, self-built properties all of which are either bungalows, or dormer bungalows. The street itself is within the popular Oakerside Park estate and this property, as mentioned, gives the owners direct access to Castle Eden Dene. There are a number of schools close-by and East Durham College is a walk away.
Words and pictures cannot do this home justice and it simply must be viewed to be fully appreciated, with huge potential to a new owner, and offered with no upward chain - Please call now to book your internal viewing: .
*360 virtual property tour available*
Council Tax Band: D
Tenure: Freehold
External Front
A large gravel driveway for ample off street parking for several vehicles, open plan maintained lawn garden sections leading round to the side of the property given access to the rear, and the attached one and half garage/workshop accessed via a eclectic up and over door.
Entrance Hallway
Via an external front glazed uPVC door, with storage cupboard, radiator, coved celling and carpeted flooring. Access into:
Shower Room
3.25m x 1.62m
Recently refitted with a modern suite comprising; double walk in shower enclosure with mains fed double shower over, vanity unit with low level w/c and hand wash basin. Double glazed window to the front aspect, vertical chrome towel radiator, LED wall mirror, panelled walls and laminate flooring.
Lounge Dining Room
6.52m x 4.45m
The principle reception room having a feature picture double glazed widow to the rear aspect with views of the garden, fireplace with inset electric fire, radiator, coved ceiling and carpeted flooring. Internal double glazed patio door accessing:
Garden Room
4.43m x 2.75m
Added at a later date, linking the two wings of the property together creating a central feature room with fanatic garden views. Double glazed windows to the rear aspect, with external door leading out to the garden, electric radiator, laminate flooring and wall lighting. Internal double glazed door accessing the inner hall.
Kitchen
4.39m x 3.42m
Fitted with a range of wall and base units, with contrasting work surfaces and matching central island. Integral double electric oven, gas hob, extractor and fridge/freezer. Inset ceramic sink unit, under counter plumbing for a washing machine and dish washer. Tiled splash backs, laminate flooring, wall mounted combi boiler, radiator, two double glazed windows to the side aspect and a uPVC external glazed door out to the rear garden. Internal door access:
Bathroom
2.24m x 3.11m
Three piece suite comprising; panelled bath, low level w/c and pedestal hand wash basin. Radiator, tiled walled and panelled carpeted flooring.
Inner Hall
Leading from the front aspect entrance hall, giving access to the main living accommodation, all three bedrooms, a second storage cupboard and second radiator.
Bedroom One
4.47m x 3.13m
The main bedroom located to the rear aspect with a double glazed window with views of the garden, fitted sliding wardrobes, radiator, coved ceiling and carpeted flooring.
Bedroom Two
4.34m x 3.12m
The second double bedroom located to the side front aspect with a double glazed window with views of the front, fitted storage, radiator, coved ceiling and laminate flooring. (Photo to be added)
Bedroom Three
3.29m x 3m
The third double bedroom located to the front aspect with a double glazed window with views of the front, fitted sliding wardrobes, radiator, coved ceiling and carpeted flooring.
External Rear
This enclosed South facing garden, laid mainly to lawn, has been beautifully landscaped with an abundance of mature foliage, trees, flowers and bushes creating a truly wonderful setting with additional features such as a pond, pergola, pathways and rockeries adding to this private oasis garden.
Garage
4.96m x 3.6m
Attached larger garage ample enough for one vehicle plus storage and work space, with a glazed window to the front aspect, external rear access door and electric main up and over main door from the driveway.
Brochures
Brochure- COUNCIL TAXA payment made to your local authority in order to pay for local services like schools, libraries, and refuse collection. The amount you pay depends on the value of the property.Read more about council Tax in our glossary page.
- Band: D
- PARKINGDetails of how and where vehicles can be parked, and any associated costs.Read more about parking in our glossary page.
- Yes
- GARDENA property has access to an outdoor space, which could be private or shared.
- Yes
- ACCESSIBILITYHow a property has been adapted to meet the needs of vulnerable or disabled individuals.Read more about accessibility in our glossary page.
- Ask agent
Marwood Grove, Oakerside, Peterlee, Durham, SR8 1NN
NEAREST STATIONS
Distances are straight line measurements from the centre of the postcode- Horden Station1.8 miles
About the agent
Pattinson Estate Agency is an award-winning family-run business that was Launched in 1977 on Independence Day. This is no coincidence, as independence is central to our company ethos. We are the most recognised estate agency in the North East, and in that time we have grown from 1 office to 28, with 300 members of staff, and we officially sell more properties in the North East, than any other estate agency.
However, we don’t just sell houses! Our many property services include sales, le
Industry affiliations

Notes
Staying secure when looking for property
Ensure you're up to date with our latest advice on how to avoid fraud or scams when looking for property online.
Visit our security centre to find out moreDisclaimer - Property reference 452784. The information displayed about this property comprises a property advertisement. Rightmove.co.uk makes no warranty as to the accuracy or completeness of the advertisement or any linked or associated information, and Rightmove has no control over the content. This property advertisement does not constitute property particulars. The information is provided and maintained by Pattinson Estate Agents, Peterlee. Please contact the selling agent or developer directly to obtain any information which may be available under the terms of The Energy Performance of Buildings (Certificates and Inspections) (England and Wales) Regulations 2007 or the Home Report if in relation to a residential property in Scotland.
*This is the average speed from the provider with the fastest broadband package available at this postcode. The average speed displayed is based on the download speeds of at least 50% of customers at peak time (8pm to 10pm). Fibre/cable services at the postcode are subject to availability and may differ between properties within a postcode. Speeds can be affected by a range of technical and environmental factors. The speed at the property may be lower than that listed above. You can check the estimated speed and confirm availability to a property prior to purchasing on the broadband provider's website. Providers may increase charges. The information is provided and maintained by Decision Technologies Limited. **This is indicative only and based on a 2-person household with multiple devices and simultaneous usage. Broadband performance is affected by multiple factors including number of occupants and devices, simultaneous usage, router range etc. For more information speak to your broadband provider.
Map data ©OpenStreetMap contributors.




