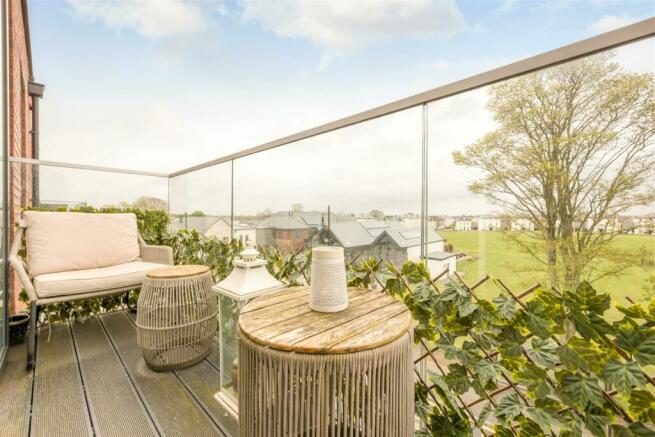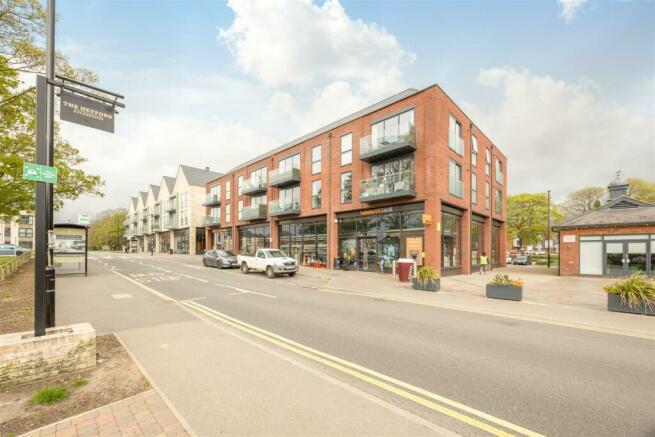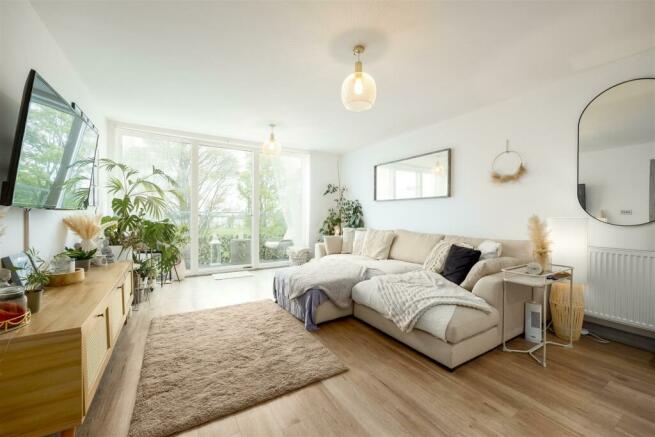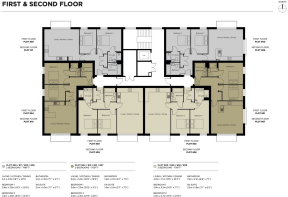
West Castle Street, Upper Heyford
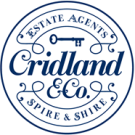
- PROPERTY TYPE
Apartment
- BEDROOMS
2
- BATHROOMS
2
- SIZE
872 sq ft
81 sq m
Key features
- South facing with balcony
- Gorgeous top-floor views
- 2 generous bedrooms
- Ensuite shower & bathroom
- Open-plan living
- Stylish fitted kitchen
- Broad living area
- Dedicated parking
- Lift and stair access
Description
Heyford Park is a vibrant, growing development with - amongst others - a new school, gym, Sainsburys, a new bar/restaurant, and very shortly a wide range of other new amenities. Surrounded by glorious farmland, it has all the advantages of a rural village combined with the accessibility of a town. Rail access is excellent with Lower Heyford village, just a mile away, having a station feeding to Oxford and London Paddington, Bicester North station is 6 miles East with frequent trains into London Marylebone, a journey that takes as little as 40 minutes at peak times. Road links are also straightforward with both the M40 and A34 a short drive away.
Heyford Park contains a wide and diverse variety of properties. But until very recently, there were few apartments to choose from. The Gate House is a smart development dead central to the development. Consequently, the bus stop is just opposite, as is the beautiful, large village green, and on the ground floor amenities range from a Sainsbury’s to a bicycle shop/cafe, dentists and others. Even the pub and restaurant are barely 100m away! For convenience it has a few rivals. But in addition, it’s stylish, light and welcoming, with high-quality fittings that make the whole experience extremely appealing.
At the top of the entrance stairs, the door to the apartment opens into a light and attractive hall. On the left, a pair of doors open into a vast cupboard, providing excellent storage. Take a right and continue to the end of the corridor, where the wonderful, open plan living space welcomes you. On the right, the kitchen is up to the minute modern and very stylish, with units running round three sides. Modern down lighters, plus under-lighting for both the wall and base cupboards makes the whole space bright and easy to use. A broad expanse of worktops provide generous working area. And fitted electrical items include an inset stainless steel sink plus fitted oven and hob, a dishwasher and fridge fridge freezer.
With your back to the kitchen units, the living space opens up away from you. It’s broad and generous with more than ample room for a large suite. But your eye is immediately drawn past the living space and through the wide sliding doors at the end. Being on the top floor, with a balcony surrounded by glazing, the view over the green beyond is sublime! It also faces south, so the natural light is as good as any you are likely to find. For sunny dining, there are few better venues.
The apartment contains two bedrooms. The larger sits at the other end of the hall. As you can see in our images, this is a significant size, so much so that our owners currently have a long run of freestanding wardrobes, plus a chest, plus two children’s beds in addition to their own, all in this one room! It is served by an ensuite which is immaculately presented throughout, with a very good size shower that features both a “soaker“ head above and a flexible wand.
Bedroom two next door is a little smaller, but this is a relative term as it’s a generous double bedroom with ample space for a large double with wardrobes and chests alike as you wish. And both enjoy that same delicious view out across the screen. Opposite bedroom two is another bathroom, this time featuring a full size bath, and it is styled and presented to the same standard and decor as the ensuite.
Outside, being on the top floor of the block, there is a lift to the ground floor as well as a staircase. And on the north side the apartment benefits from a pair of parking spaces and there is also ample visitor space when required. In terms of places to stretch your legs, the old Roman road (Aves Ditch) is a tree-lined avenue less than half a mile away, a peaceful place for walking that continues for several miles. Further footpaths across fields and minor roads head to nearby villages offering various pubs, village halls, canal paths and the like
Brochures
West Castle Street, Upper HeyfordMaterial InformationBrochure- COUNCIL TAXA payment made to your local authority in order to pay for local services like schools, libraries, and refuse collection. The amount you pay depends on the value of the property.Read more about council Tax in our glossary page.
- Band: B
- PARKINGDetails of how and where vehicles can be parked, and any associated costs.Read more about parking in our glossary page.
- Yes
- GARDENA property has access to an outdoor space, which could be private or shared.
- Ask agent
- ACCESSIBILITYHow a property has been adapted to meet the needs of vulnerable or disabled individuals.Read more about accessibility in our glossary page.
- Ask agent
West Castle Street, Upper Heyford
NEAREST STATIONS
Distances are straight line measurements from the centre of the postcode- Heyford Station2.0 miles
- Tackley Station3.7 miles
- Bicester North Station4.8 miles
About the agent
Cridland and Co are a totally independent, family-run estate agency specialising in selling and letting property across North Oxfordshire and the Cotswolds. We are well known for handling properties of architectural or special interest, however our expertise covers a wide spectrum of prices and types. To us the average estate agent's standards might be good enough to sell washing machines but they are not good enough to sell houses.
We are different from every other agency we know. We l
Notes
Staying secure when looking for property
Ensure you're up to date with our latest advice on how to avoid fraud or scams when looking for property online.
Visit our security centre to find out moreDisclaimer - Property reference 33055843. The information displayed about this property comprises a property advertisement. Rightmove.co.uk makes no warranty as to the accuracy or completeness of the advertisement or any linked or associated information, and Rightmove has no control over the content. This property advertisement does not constitute property particulars. The information is provided and maintained by Cridland & Co, Caulcott. Please contact the selling agent or developer directly to obtain any information which may be available under the terms of The Energy Performance of Buildings (Certificates and Inspections) (England and Wales) Regulations 2007 or the Home Report if in relation to a residential property in Scotland.
*This is the average speed from the provider with the fastest broadband package available at this postcode. The average speed displayed is based on the download speeds of at least 50% of customers at peak time (8pm to 10pm). Fibre/cable services at the postcode are subject to availability and may differ between properties within a postcode. Speeds can be affected by a range of technical and environmental factors. The speed at the property may be lower than that listed above. You can check the estimated speed and confirm availability to a property prior to purchasing on the broadband provider's website. Providers may increase charges. The information is provided and maintained by Decision Technologies Limited. **This is indicative only and based on a 2-person household with multiple devices and simultaneous usage. Broadband performance is affected by multiple factors including number of occupants and devices, simultaneous usage, router range etc. For more information speak to your broadband provider.
Map data ©OpenStreetMap contributors.
