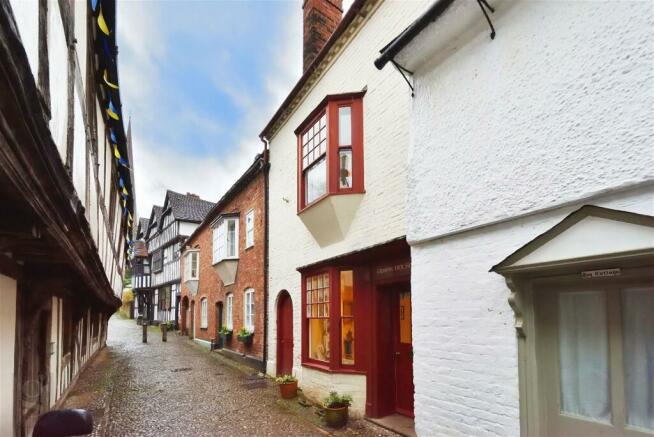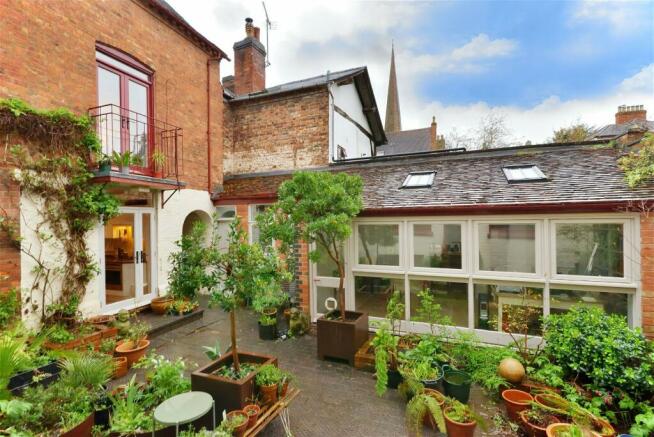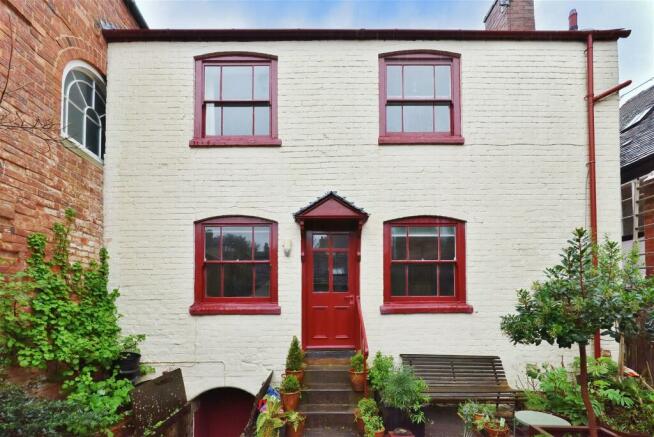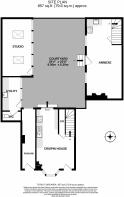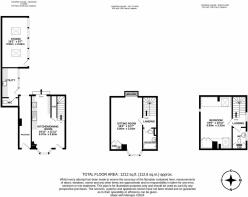Church Lane, Ledbury, Herefordshire

- PROPERTY TYPE
Town House
- BEDROOMS
3
- BATHROOMS
2
- SIZE
Ask agent
- TENUREDescribes how you own a property. There are different types of tenure - freehold, leasehold, and commonhold.Read more about tenure in our glossary page.
Freehold
Key features
- Unique 3x Bed Townhouse
- Prime Central Location
- Off Street Parking
- South Facing Courtyard
- Annexe
- Holiday Let Potential
- Ideal Multigenerational Home
- Period Features
Description
Crispin House:
Kitchen/Diner - Sitting Room - Bathroom - Bedroom - WC - Studio - Utility Room & WC - Covered Passageway - Private Off-Street Parking (2x vehicles) - Private South-facing Courtyard Garden
The Annexe (aka House in the Yard):
Kitchen/Dining/Sitting Room - Two Bedrooms - Bathroom - Vaulted Cellar
This historic and exciting property includes a Grade II Listed townhouse dating back to the 17th century, and a further two bedroom house. It has a unique design-led layout balancing historic character and charm with tasteful modern styling, centred around a private south facing courtyard garden at the rear. The property comprises a three storey townhouse fronting Church Lane, at the rear a detached two storey two bedroom house with vaulted cellar, a separate studio, and a separate utility room and WC, all accessed via the courtyard, which can be accessed via a private wide gated passage way off Church Lane.
Church Lane is a picturesque medieval, pedestrianized, cobbled lane between The Market House and St Michael & All Angels Church, which lies within the historic centre of Ledbury, and is one of the most photographed cobbled streets in Europe. The historic surroundings, close proximity to Ledbury High Street, the public walled gardens, and the many footpaths to Dog Hill Wood and The Conigree Wood, make this a highly desirable location affording an excellent quality of life. It is a very peaceful location tucked away from the bustling High Street.
Crispin House is believed to have originally been an alehouse. It is constructed of a timber frame with painted and bare brick elevations under a clay tiled pitched roof with dentil eave detailing, a brick chimney stack, and skylights. The accommodation is arranged over three floors and there are numerous architectural features, including a bay window to the ground floor and an Oriel window to the first floor, both with sash windows. To the left of the bay window is a round-headed arched passageway with a substantial panelled timber door. At the rear, there are French windows to the ground and first floors, with the first floor French windows opening onto a balcony with iron railings.
The Annexe is constructed of painted solid brick walls under a slate pitched roof, with brick chimney stack at the gable end. There is a central door with pediment surround, flanked with arched sash windows, which are matched above at the first floor. The accommodation is arranged over two floors, and there is an impressive cellar, with vaulted ceiling, accessed via steps down from the courtyard. The Annexe is believed to have been the brew house for Crispin House, when it was an alehouse.
Ledbury is an historic market town in the east of Herefordshire close to the Worcestershire border. The town is highly sought after and frequently appears in national newspapers as one of the best places to live in the country, thanks to its array of annual events, attractive historic centre, stunning surrounding countryside, excellent local schooling and array of independent shops. The town benefits from a main line train station with routes to Birmingham, London and South Wales. Just 4 miles south of the town is the M50 motorway providing a fast link to the M5 and South Wales.
The cathedral cities of Hereford, Worcester and Gloucester offer a wider range of amenities, leisure facilities and shopping, and are roughly equidistant at approximately 17 miles. Birmingham, Bristol and Cardiff are all within 60 miles.
The Property
Crispin House
The Property is approached via Church Lane either by the gated arched passageway at the side, or via a front door, to the right of a canted bay window with an attractive recessed front door with name plaque above.
A part glazed panelled front door opens into the kitchen dining room of Crispin House. There are engineered oak floorboards, high ceilings (2.5m), twin pendant lights, exposed beams, working ornate cast iron fireplace, and a window seat in the bay window. The kitchen area comprises shaker-style wall and base cupboards with solid wood worktops with a stainless steel sink and drainer with mixer tap, an electric hob with electric oven below and extractor above. There is an integrated dishwasher and fridge. Opposite the kitchen cupboards are large shelves. There are glazed French windows, which open onto the courtyard and create a dual aspect making the kitchen dining room a light and bright room. Between the stairs and the kitchen is a useful storage cupboard. Stairs, with a tasteful runner carpet lead to the first floor.
The first floor comprises a sitting room, bathroom and landing. The sitting room is light and bright with an Oriel bay window at the front and French windows at the rear, which open onto a balcony overlooking the courtyard. It is a lovely bright room with high ceilings, fitted shelving, twin ceiling lights, a useful storage cupboard housing a combi boiler, and carpeted floors. The door to the sitting room is glazed ensuring natural light on the landing.
The bathroom comprises a panelled bath with tiled surround and shower above. There is a wall hung basin with mirror above, WC, and a fitted cupboard. It has a ceiling light, extractor fan and exposed floorboards.
The second floor comprises a bedroom, WC and landing. The bedroom has a triple aspect with skylights at the front and rear, and a small window at the side with shutter. There are painted floorboards, exposed cruck beams, spotlights, hatch to roof space, and a fitted cupboard in the corner.
The WC has a wall hung basin with mixer tap, a back to wall WC, and storage cupboard behind. There are painted floorboards and a diagonal window providing natural light.
The passage-way at the side of the property has a round headed arch with panelled timber door. It is wide enough to be used as additional covered storage. The passage way provides access to the courtyard and The Annexe.
The Studio is a lean-to style room with high vaulted ceiling (max 3.15m) with mono pitch roof. It has windows and a glazed door and skylights, filling it with natural light. There are spotlights, carpeted floors and fitted shelving to the end wall.
Next door is the utility room, also accessed from the courtyard. It has a mono pitch roof, wall and base cupboards with a worktop with stainless steel sink and drainer. There is space and plumbing for a washing machine and extra fridge or freezer. Next door there is a WC.
The Annexe
The Annexe is elevated and approached via concrete steps leading up to a central part-glazed panelled front door with an attractive pediment above. The front door opens into a stylish open plan kitchen/dining/sitting room. It is light and bright with high ceilings (2.3m) and sash windows. There is an attractive fireplace with cast iron hob grate and a painted timber surround. To the left in the alcove, there are fitted shelves. The sitting and dining area has tiled flooring. At the opposite end of the room, there is a kitchenette with Shaker-style base cabinets with wood block worktops. There is a Belfast sink, 2 ring gas hob and wooden shelves above. The kitchenette area has wood flooring. Stairs lead to the first floor, with a storage cupboard below.
Upstairs there are two bedrooms, both with high ceilings (2.90m). The main bedroom has carpeted floors, pendant and wall lights, a sash window and a large storage cupboard with sliding door. It overlooks the courtyard and has lovely views over period roof tops towards the church and The Conigree Woods. The second bedroom has painted floorboards, a pendant light and bedside lamp. It has a recessed storage cupboard, sash window and the same views as the bedroom next door.
The bathroom has a panelled bath with hand shower, back to wall WC, traditional style basin with lamp above, extractor fan, tongue a groove panelling, shaver socket point, and exposed floorboards.
The cellar is accessed via the courtyard, with steps leading down to a recessed door. The brick vaulted ceiling has a max height of 2.05m making it a useable space and excellent storage. It has a concrete floor, strip lighting, a window and combi boiler serving The Annexe.
Outside
The courtyard is south facing and very private. It acts as an additional room to the property linking the houses, studio and utility room. It has blue brick diamond pavers and offers a serene outdoor space which is low in maintenance. The passageway at the side provides separate access to the courtyard and The Annexe, offering the potential to use either property as a holiday let or rental property. It would also work well as a house for multiple generations.
There are two private parking spaces (reserved to the property) in the yard at the rear of Church House, a few doors up from Crispin House.
Practicalities
Herefordshire Council Tax Band ‘C’
Mains Gas, Electricity, Water & Drainage
Gas-Fired Central Heating Throughout
Grade II Listed - Crispin House - Ref 1082906
Broadband Available
Freehold
Directions - HR8 1DW What3words: ///stammer.threading.restore
From Ledbury town centre, Church Lane (cobbled) is found just beyond the Market House on stilts. Crispin House can be found on the right near the top of Church Lane. Opposite Ledbury Heritage Centre.
Brochures
Brochure 1- COUNCIL TAXA payment made to your local authority in order to pay for local services like schools, libraries, and refuse collection. The amount you pay depends on the value of the property.Read more about council Tax in our glossary page.
- Ask agent
- LISTED PROPERTYA property designated as being of architectural or historical interest, with additional obligations imposed upon the owner.Read more about listed properties in our glossary page.
- Listed
- PARKINGDetails of how and where vehicles can be parked, and any associated costs.Read more about parking in our glossary page.
- Allocated
- GARDENA property has access to an outdoor space, which could be private or shared.
- Yes
- ACCESSIBILITYHow a property has been adapted to meet the needs of vulnerable or disabled individuals.Read more about accessibility in our glossary page.
- Level access
Church Lane, Ledbury, Herefordshire
NEAREST STATIONS
Distances are straight line measurements from the centre of the postcode- Ledbury Station0.6 miles
- Colwall Station4.0 miles
- Great Malvern Station6.6 miles
About the agent
Notes
Staying secure when looking for property
Ensure you're up to date with our latest advice on how to avoid fraud or scams when looking for property online.
Visit our security centre to find out moreDisclaimer - Property reference S932867. The information displayed about this property comprises a property advertisement. Rightmove.co.uk makes no warranty as to the accuracy or completeness of the advertisement or any linked or associated information, and Rightmove has no control over the content. This property advertisement does not constitute property particulars. The information is provided and maintained by Glasshouse Estates and Properties LLP, Hereford. Please contact the selling agent or developer directly to obtain any information which may be available under the terms of The Energy Performance of Buildings (Certificates and Inspections) (England and Wales) Regulations 2007 or the Home Report if in relation to a residential property in Scotland.
*This is the average speed from the provider with the fastest broadband package available at this postcode. The average speed displayed is based on the download speeds of at least 50% of customers at peak time (8pm to 10pm). Fibre/cable services at the postcode are subject to availability and may differ between properties within a postcode. Speeds can be affected by a range of technical and environmental factors. The speed at the property may be lower than that listed above. You can check the estimated speed and confirm availability to a property prior to purchasing on the broadband provider's website. Providers may increase charges. The information is provided and maintained by Decision Technologies Limited. **This is indicative only and based on a 2-person household with multiple devices and simultaneous usage. Broadband performance is affected by multiple factors including number of occupants and devices, simultaneous usage, router range etc. For more information speak to your broadband provider.
Map data ©OpenStreetMap contributors.
