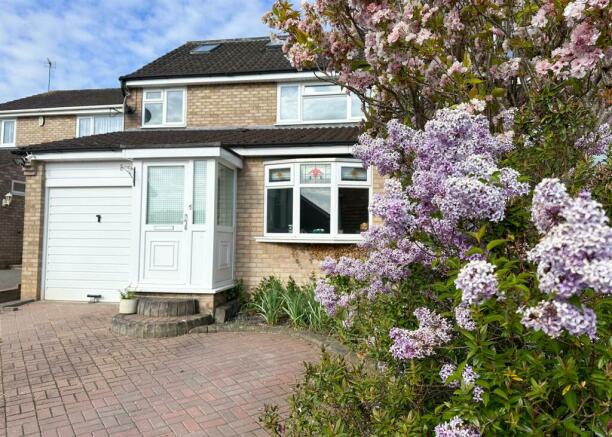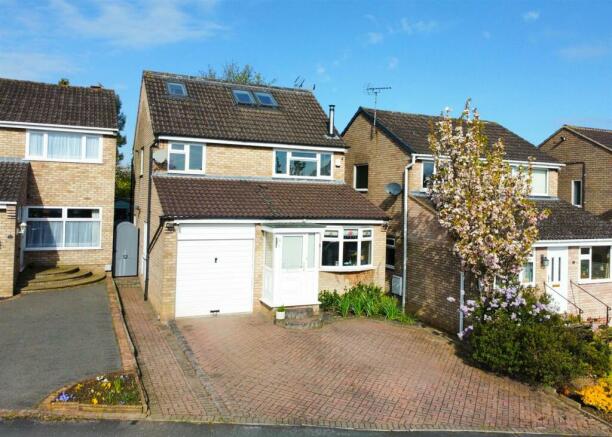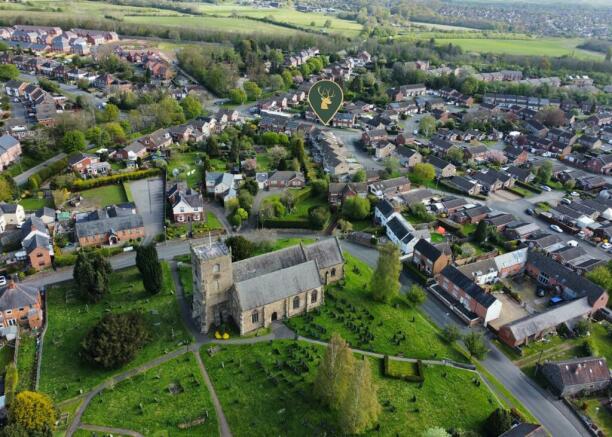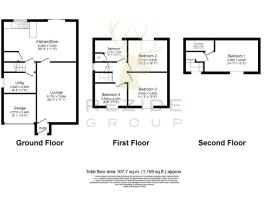
Nook Close, Ratby

- PROPERTY TYPE
Detached
- BEDROOMS
4
- BATHROOMS
2
- SIZE
1,507 sq ft
140 sq m
- TENUREDescribes how you own a property. There are different types of tenure - freehold, leasehold, and commonhold.Read more about tenure in our glossary page.
Freehold
Key features
- NO CHAIN
- DETACHED FAMILY HOME
- STUNNING VIEWS
- DESIRABLE VILLAGE LOCATION
- MASTER SUITE ON TOP FLOOR
- OPEN PLAN MODERN KITCHEN
Description
Upon entry through the composite front door, guests are greeted by an inviting entrance porch, leading seamlessly into the cosy lounge featuring a charming bay window that bathes the space in natural light, perfect for unwinding after a busy day.
The heart of the home lies within the expansive kitchen diner, a haven for both culinary enthusiasts and social gatherings alike. Equipped with a range of contemporary fitted wall and base units, integrated appliances including an eye-level oven, hob, and dishwasher, this space seamlessly blends style with functionality. Bifold doors open onto the rear garden, seamlessly merging indoor and outdoor living. The kitchen also benefits from underfloor heating with wall mounted thermostatic heating control.
Conveniently situated on the ground floor, an inner hallway leads to the utility room, housing essential appliances such as the washing machine, while a staircase ascends to the upper levels.
The first floor accommodates three well-appointed bedrooms, two of which are generously proportioned doubles, while the third currently serves as a versatile home office, catering to various lifestyle needs. Completing this level is the family bathroom, boasting a modern white suite, tastefully complemented by contemporary tiling.
Ascend to the second floor to discover the pièce de résistance - the master bedroom. Bathed in natural light from dual aspect windows and featuring built-in wardrobes, this sanctuary offers both comfort and functionality. A private ensuite shower room adds a touch of luxury, featuring a shower cubicle, wash basin, WC, and heated towel rail. The Ensuite shower room also benefits from underfloor heating with wall mounted thermostatic heating control.
Externally, the property offers ample parking on the fully paved driveway, leading to a single garage for added convenience. The rear garden provides a secluded oasis, perfect for al fresco dining and entertaining, with a paved seating area and barbecue facilities inviting cherished moments with family and friends.
With its contemporary amenities, versatile living spaces, and idyllic location, this family home embodies the epitome of modern living in the serene surroundings of Ratby.
Listing Paragraph - DISCLAIMER
We endeavour to make our sales particulars accurate and reliable, however, they do not constitute or form part of an offer or any contract and none is to be relied upon as statements of representation or fact. Any services, systems and appliances listed in this specification have not been tested by us and no guarantee as to their operating ability or efficiency is given. All measurements have been taken as a guide to prospective buyers only and are not precise. If you require clarification or further information on any points, please contact us, especially if you are travelling some distance to view. Fixtures and fittings other than those mentioned are to be agreed with the seller by separate negotiation.
Brochures
Nook Close, RatbyBrochure- COUNCIL TAXA payment made to your local authority in order to pay for local services like schools, libraries, and refuse collection. The amount you pay depends on the value of the property.Read more about council Tax in our glossary page.
- Band: C
- PARKINGDetails of how and where vehicles can be parked, and any associated costs.Read more about parking in our glossary page.
- Yes
- GARDENA property has access to an outdoor space, which could be private or shared.
- Yes
- ACCESSIBILITYHow a property has been adapted to meet the needs of vulnerable or disabled individuals.Read more about accessibility in our glossary page.
- Ask agent
Nook Close, Ratby
NEAREST STATIONS
Distances are straight line measurements from the centre of the postcode- Leicester Station5.1 miles
- South Wigston Station6.5 miles

Rezide is an independent, family run business offering you choice on how you sell your home and allowing you to take control of the moving process. Our experienced and qualified team are available to assist and guide you from start to finish.
"We are big enough to deliver yet small enough to care"
Notes
Staying secure when looking for property
Ensure you're up to date with our latest advice on how to avoid fraud or scams when looking for property online.
Visit our security centre to find out moreDisclaimer - Property reference 33055785. The information displayed about this property comprises a property advertisement. Rightmove.co.uk makes no warranty as to the accuracy or completeness of the advertisement or any linked or associated information, and Rightmove has no control over the content. This property advertisement does not constitute property particulars. The information is provided and maintained by Rezide Group, Barrow Upon Soar. Please contact the selling agent or developer directly to obtain any information which may be available under the terms of The Energy Performance of Buildings (Certificates and Inspections) (England and Wales) Regulations 2007 or the Home Report if in relation to a residential property in Scotland.
*This is the average speed from the provider with the fastest broadband package available at this postcode. The average speed displayed is based on the download speeds of at least 50% of customers at peak time (8pm to 10pm). Fibre/cable services at the postcode are subject to availability and may differ between properties within a postcode. Speeds can be affected by a range of technical and environmental factors. The speed at the property may be lower than that listed above. You can check the estimated speed and confirm availability to a property prior to purchasing on the broadband provider's website. Providers may increase charges. The information is provided and maintained by Decision Technologies Limited. **This is indicative only and based on a 2-person household with multiple devices and simultaneous usage. Broadband performance is affected by multiple factors including number of occupants and devices, simultaneous usage, router range etc. For more information speak to your broadband provider.
Map data ©OpenStreetMap contributors.





