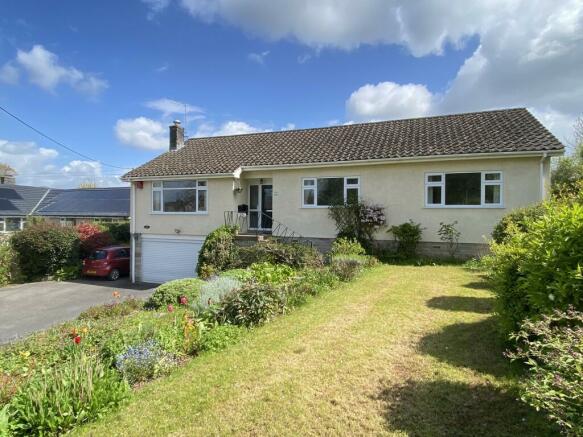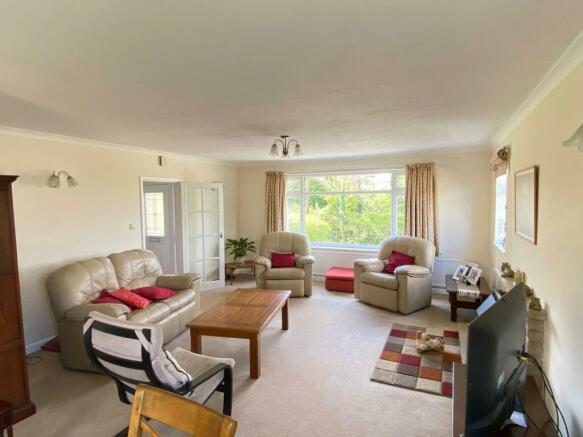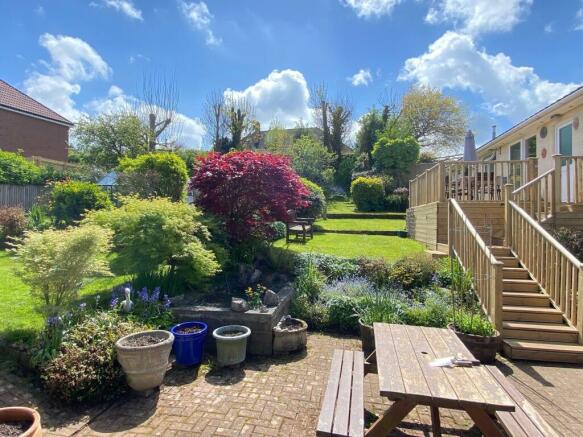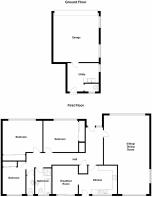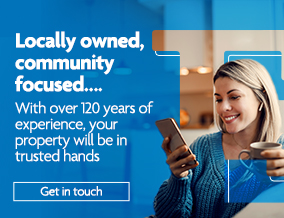
Church Road, WINSCOMBE, North Somerset, BS25

- PROPERTY TYPE
Bungalow
- BEDROOMS
3
- BATHROOMS
1
- SIZE
1,410 sq ft
131 sq m
- TENUREDescribes how you own a property. There are different types of tenure - freehold, leasehold, and commonhold.Read more about tenure in our glossary page.
Freehold
Key features
- Individual Detached Bungalow
- Well Presented Throughout
- Sought After Village Location
- Suitable for Families or Retired
- Stunning Landscaped Gardens
- LShaped Sitting/Dining Room
- Oak Fitted Kitchen & Breakfast Room
- Three Double Bedrooms
- Bathroom & Separate Cloakroom
- Upvc D/Glazing & Gas Heating
Description
Location
Situated in an enviable position on the sought after Church Road area of the village where properties rarely become available. Winscombe Village centre is within walking distance and offers a full range of facilities and amenities, these include: An excellent Primary School, various Retail Outlets and Professional Practices, Public Library, Public House/Restaurant, Hairdressers, Beauty Salons, Optician, Churches, Pharmacy and Doctor, Dentist and Veterinary Surgery's. There is a village market on Thursdays located at the Community Centre and for those with hobbies and interests, there are many clubs and organisations running in the village including: Art Classes, Ramblers Club, Badminton, Football, Rugby, Cricket, Tennis and Bowling Clubs to name just a few. Winscombe is surrounded by beautiful open countryside, designated an area of outstanding natural beauty providing excellent riding and walking opportunities. There are several lakes located within the area which cater for the saili
Directions
From Bristol heading South West on the A38 enter the village of Churchill. At the traffic lights proceed straight ahead. Follow the road for approximately 1 mile passing through the Hamlet of Star. After a further ½ mile proceed past Sidcot School on the left hand side and drop down the hill to a set of traffic lights. Turn right onto Sidcot Lane signposted to Winscombe and Weston-super-Mare. Proceed into the village of Winscombe onto Woodborough Road and with Winscombe 'Car Sales' on the right and the Co-op mini market on the left continue through the sharp left hand bend. Follow the road under the 'old railway bridge' passing the Church Hall on the right. Take the turning on the left onto Church Road and follow the road through a left hand bend. The property can be found towards the top of the incline in the road on the left-hand side and is identified by the Farrons for sale notice.
Entrance
Steps from the driveway lead up to the main entrance, with upvc double glazed entrance door and side panel and outside light, leading to:-
Reception Hall
Access to loft area, two radiators, built-in cloaks cupboard and airing cupboard with shelving, housing the hot water cylinder.
Lounge/ Dining Room
8.31m x 4.83m (27' 03" x 15' 10")
A spacious L'shaped triple aspect room with upvc double glazed windows to the front, side and rear elevations providing a really lovely outlook across the gardens. There is a feature stone fireplace and hearth with glass fronted Robinson Willey living flame gas fire, television point and wall light points, radiators.
Kitchen
3.91m x 3.05m (12' 10" x 10' 0")
Fitted with a range of solid oak wall, base and drawer units incorporating a pull out larder cupboard and spice rack drawers with complementing work surfaces over, under-unit lighting and tiled surrounds. Inset one and a half bowl, single drainer stainless steel sink unit with chrome mixer tap, built-in Neff 4 ring gas hob with brushed steel extractor canopy over and built-in Neff eye level double oven. Integrated Hotpoint dishwasher, space for fridge/freezer, radiator, tiled flooring, recessed ceiling lights and upvc double glazed window providing a lovely outlook across the rear garden. There is a double glazed door leading onto the decked sun terrace. Open access to:
Breakfast Room
3.10m x 2.74m (10' 02" x 9' 0")
Upvc double glazed sliding patio doors leading onto the decked sun terrace, radiator and tiled flooring.
Bedroom 1
4.27m x 3.35m (14' 0" x 11' 0")
With built-in triple wardrobe, radiator, wall light points, telephone point and upvc double glazed window overlooking the front garden.
Bedroom 2
3.73m x 3.35m (12' 03" x 11' 0")
With built-in triple wardrobe, pedestal wash hand basin with tiled surround and electric light/shaver socket over, radiator and upvc double glazed window overlooking the front garden.
Bedroom 3
3.35m x 2.44m (11' 0" x 8' 0")
With fitted double wardrobe, radiator and upvc double glazed window providing a lovely outlook across the rear garden.
Separate WC
White suite with chrome fittings including:- Low level W.C, wall mounted wash hand basin with hot and cold taps, ladder style radiator and obscure glass upvc double glazed window to the rear elevation.
Bathroom
Modern white suite with chrome fittings including:- Panelled bath with mixer shower tap, pedestal wash hand basin with mixer tap and electric light/shaver socket over, low level W.C, separate glass shower unit with Aquastream electric shower, part tiled walls, ladder style radiator, recessed ceiling lighting and obscure glass upvc double glazed window to the rear elevation.
Double Garage
5.38m x 4.93m (17' 08" x 16' 02")
With electrically operated roller shutter door, lighting and power points and door to:-
Utility Room
3.35m x 3.05m (11' 0" x 10' 0")
Fitted with a range of wall and base units with worksurfaces over and inset double width sink unit with mixer tap over, space and plumbing for washing machine, tumble dryer and chest freezer, gas fired boiler supplying central heating and hot water, tiled flooring, upvc double glazed window to the side elevation and access to large half height storage area (undercroft) with lighting. Upvc double glazed door leading into the rear garden.
Separate W.C
With modern low level W.C, tiled flooring and obscure glass upvc double glazed window.
Outside
The property is approached via a driveway providing off road parking for around 6 vehicles with additional space for a motor home, caravan or trailer. Access to the integral double garage. The well tended front garden is laid with an area of lawn, raised beds and borders. Gated side access leads to the fully enclosed rear garden.
A large rear garden that is enclosed with fence and hedge boundaries. The garden is a credit to the current owners, offering many areas to enjoy that include a new raised decked terrace, brick paved patio, a large vegetable plot, pond, two greenhouses, a shed, many trees, fruit trees and shrubs, as well as huge scope to extend in to (subject to necessary consents) which would not dent the overall look and feel of the excellent grounds afforded to the property.
Material Information
Maintenance charge: None
Ground rent: None
Property type: Detached Bungalow
Property construction: Brick
Electric: Connected
Gas: Connected
Water: Connected
Sewerage: Mains
Heating: Gas Boiler
Broadband: Fibre
Parking: Private Drive & Garage
Any known building safety concerns: None
Any restrictions/covenants: Yes (TBC if still apply)
Any rights/easements: None
Has the property flooded in last 5 years: No
Any Planning applications/permissions: Redrow built to rear of property.
Accessibility/adaptations made to the property: None
Is the property in a coalfield/mining area: No
Brochures
BrochureCouncil TaxA payment made to your local authority in order to pay for local services like schools, libraries, and refuse collection. The amount you pay depends on the value of the property.Read more about council tax in our glossary page.
Band: F
Church Road, WINSCOMBE, North Somerset, BS25
NEAREST STATIONS
Distances are straight line measurements from the centre of the postcode- Worle Station4.4 miles
- Weston Milton Station5.1 miles
About the agent
Farrons Estate Agents opened in 2005 and was founded by well known local agent Andrew Farron. We pride ourselves on having friendly, experienced staff, who between them have nearly 100 years local agency experience. Since opening Farrons have successfully sold a wide range of properties in Winscombe, Worle, Weston and surrounding villages.
Farrons have developed an excellent reputation for customer service and a large part of their business comes from recommendation.
Industry affiliations



Notes
Staying secure when looking for property
Ensure you're up to date with our latest advice on how to avoid fraud or scams when looking for property online.
Visit our security centre to find out moreDisclaimer - Property reference PRB14215. The information displayed about this property comprises a property advertisement. Rightmove.co.uk makes no warranty as to the accuracy or completeness of the advertisement or any linked or associated information, and Rightmove has no control over the content. This property advertisement does not constitute property particulars. The information is provided and maintained by Farrons, Winscombe. Please contact the selling agent or developer directly to obtain any information which may be available under the terms of The Energy Performance of Buildings (Certificates and Inspections) (England and Wales) Regulations 2007 or the Home Report if in relation to a residential property in Scotland.
*This is the average speed from the provider with the fastest broadband package available at this postcode. The average speed displayed is based on the download speeds of at least 50% of customers at peak time (8pm to 10pm). Fibre/cable services at the postcode are subject to availability and may differ between properties within a postcode. Speeds can be affected by a range of technical and environmental factors. The speed at the property may be lower than that listed above. You can check the estimated speed and confirm availability to a property prior to purchasing on the broadband provider's website. Providers may increase charges. The information is provided and maintained by Decision Technologies Limited. **This is indicative only and based on a 2-person household with multiple devices and simultaneous usage. Broadband performance is affected by multiple factors including number of occupants and devices, simultaneous usage, router range etc. For more information speak to your broadband provider.
Map data ©OpenStreetMap contributors.
