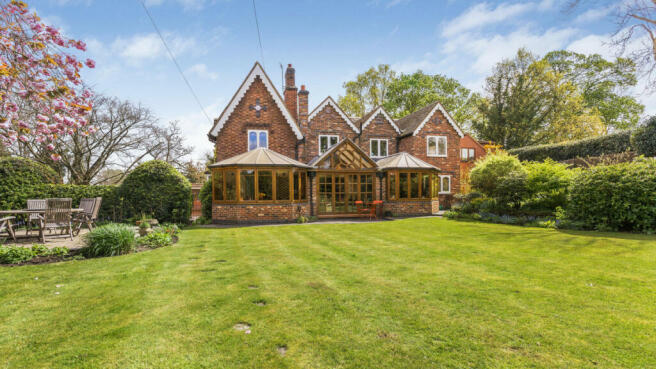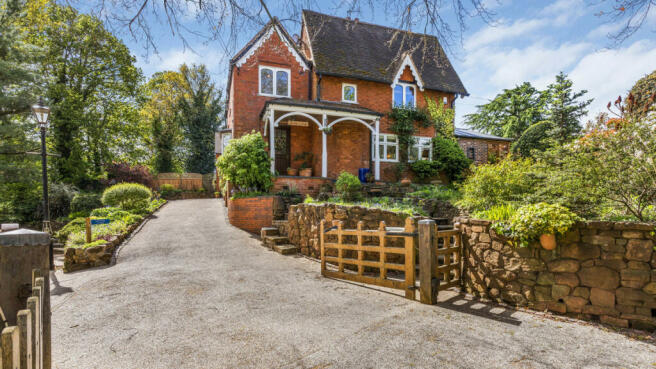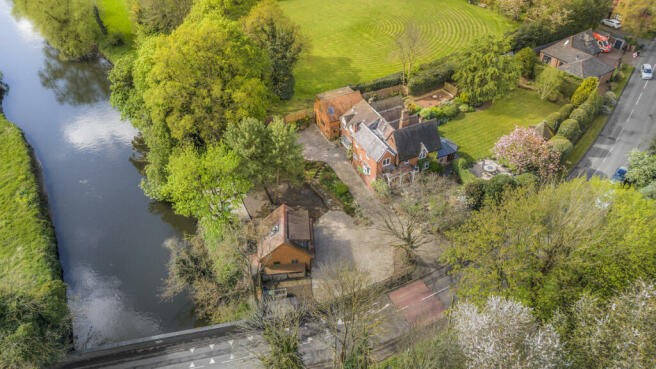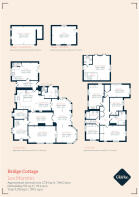Birmingham Road, Sutton Coldfield, B76

- PROPERTY TYPE
Detached
- BEDROOMS
6
- BATHROOMS
3
- SIZE
4,295 sq ft
399 sq m
- TENUREDescribes how you own a property. There are different types of tenure - freehold, leasehold, and commonhold.Read more about tenure in our glossary page.
Freehold
Key features
- Beautiful riverside setting
- Sensational views
- Six bedrooms
- Three reception rooms
- Annexe currently run as a successful Airbnb venture
- Three-quarter acre plot
- Double garage
- Fantastic dining kitchen
- Stunning garden
- Arctic Sami Hut for entertaining
Description
As you step through the door, a sense of warmth envelops you, inviting you to explore each room brimming with character and elegance. The open-plan design creates a perfect space for both intimate gatherings and lively entertainment, with every window framing picturesque views of the surrounding natural beauty.
The heart of Bridge Cottage undoubtedly lies in its spacious kitchen, where family and friends can gather around a large farmhouse-style table, sharing stories and laughter against the backdrop of a pastoral view over the River Tame. Oak cabinets, a Belfast double sink, and brass taps add a touch of rustic charm, while modern conveniences ensure effortless culinary experiences.
Nestled within the cottage is a snug retreat, adorned with a log burner set under a wooden beam, beckoning you to cozy up with a good book or indulge in quiet contemplation. Bi-folding doors seamlessly connect indoor and outdoor spaces, leading to a tranquil conservatory bathed in natural light, where the dining table awaits, offering idyllic views of the garden and patio.
Venture upstairs to discover five charming bedrooms, each boasting its own unique character and views. Whether it's the magical vistas of the woods or the soothing sight of the river, every room offers a haven of comfort and tranquility.
Outside, the expansive garden beckons with its sun-drenched terrace, ornamental pond, and century-old holly hedges. A secluded Arctic Sami Hut provides the perfect setting for memorable evenings under the stars, while fire pits and wildlife sightings add to the enchantment of this riverside oasis.
The annexe offers additional living space or the opportunity for a small business venture, while the nearby amenities of Lea Marston ensure convenience without sacrificing the charm of rural living. With excellent transport links and a warm community spirit, Bridge Cottage offers the perfect balance of modern convenience and timeless allure.
Come and experience the enchantment of Bridge Cottage, where every moment is infused with the magic of riverside living.
As you enter Bridge Cottage you’ll see that English oak flooring is a feature of the hallway, reception room and dining area. The spacious oak kitchen includes an island, an Aga and a pastoral view over the River Tame.
The kitchen is no doubt the hub of this home. It is spacious enough to accommodate a large
farmhouse style table for family and friends to gather around. The cabinets and fittings are oak, with a Belfast double sink and brass taps. There’s a large pantry-style cupboard to store all those kitchen essentials.
The worktops are made from white Corian and a mixed colour marble counter, with two high stools. There is plenty of working space for those home chefs. The floor is fired earth slate, a warm colour of mid browns and light pinks. There are two integral under the counter freezers and a large freestanding fridge and an integral dishwasher. There is an amazing view looking over the river and beyond to the grey stone bridges when you need relief from the washing up!
Leading from the kitchen is the snug. Its main feature is the log burner (dual doors) set under a wooden beam and with a slate hearth. The snug is one of the original rooms of Bridge Cottage dating back to 1890. A TV and a large sofa complete the cosy room. The front room has an open fireplace with the same log burner as the snug. It overlooks the front cottage garden and has one of the original beams. It's great for entertaining or sitting quietly reading.
Both the snug and lounge have bi-folding doors that open out on to the conservatory. The
conservatory is a large extension that was built to connect all the rooms together. The dining table is here, enjoying lovely views of the garden and patio. The roof is triple glazed, keeping the warmth in the winter and heat out in the summer.
There are also two radiators and a large wood burner which opens out in a traditional fireplace. There are bi-folding doors that lead out into the garden and lawn. The front door leads into a large open square entrance hall with a bay window and seat that overlooks the trees and river. A study, which is clad in light oak, leads off the entrance hall. The view overlooks the river, making all that work disappear!
The two reception rooms are connected by a log burner with two doors opening into each room. There is a log burner in the conservatory which opens out into a traditional fireplace which is great over Christmas and for entertaining. There is a gas fired Aga which adds ambience to the kitchen, warms you up on a winters day and dries all the clothes in the winter. The dogs love it! The decking overlooking the River Tame is magical with fire pits at night, owls hooting. During the day there is a constant stream of birds and wildlife to observe at leisure.
Bedroom one has two windows which give the room a bright airy feel. Fitted wardrobes cover one of the walls. Bedroom two opens out into a light and airy fabulous sized room which currently has a king sized bed in with plenty of space either side. It has three windows and faces the woods opposite, with quite magical views. Bedroom three is a double room with shelves and a fitted wardrobe. The window overlooks the garden. Bedroom four faces the pond and courtyard. This is a light airy room with fitted wardrobes, two large windows and plenty of room for a double bed. Bedroom five faces the river and has some of the best views. This has its own sink and fitted wardrobes cover two of the walls. Beams and loft style windows give it character.
Bathroom one has a Jacuzzi bath and a shower over the bath. It's fully tiled in a warm sandy tile and part of it has under floor heating. Bathroom two has a large powerful double shower unit and overlooks the private garden. The floor is tiled and has underfloor heating.
The back garden faces south-west. It is a beautiful sunny garden, with plenty of space for growing vegetables. The garden is not overlooked by neighbours. Century-old holly hedges surround the back garden. There is a natural small pond, home to goldfish and frogs, and a peaceful waterfall feature. There is an Arctic Sami Hut, that accommodates eight people for fun nights of hospitality over an open fire. The hut is fully wired for music and ambient lighting. There is a patio area for sunbathing and entertaining.
The annexe is separate to the main house and can be used for separate living or as Airbnb
accommodation. Set over two floors, it has an oak staircase leading to an open-plan living quarter. The ensuite leads off this room and has a large overhead shower and toilet and sink. The main room has a large window that overlooks the riverside and countryside beyond. The rear of the room looks over the sun terrace and ornamental pond. Downstairs there is another separate shower and toilet. The bi-folding doors lead onto the terrace and pond area.
There is also a living and working space above the double garage. This could be used as a music room, gym, studio for yoga and pilates, or as an office. There is a separate decking area at the front of the garden by the river.
In Lea Marston there is a warm community spirit. The local park has recently been re-fitted with modern state of the art sporting apparatus for children and adults. There is a bridle path opposite the house, ideal for dog walking, hiking and in half an hour you can be in Kingsbury Water Park where there is 600 acres for outdoor pursuits. There is a Forest School in the Woods near the quaint Lea Marston Church. The semi-rural community consists of families and working residents.
Several good primary schools can be found nearby. One can chose from Shustoke, Curdworth and Coleshill. Secondary schools are in Coleshill and Kingsbury or the two grammar schools in Sutton Coldfield. Lea Marston is well positioned for the excellent private schools in Solihull, Birmingham and Coventry.
There are several traditional pubs within walking distance from the property. The Swan in Nether Whitacre serves excellent food. The Griffin and the Plough in Shustoke serve exceptional craft beer and real ale. The property is five minutes’ drive from the internationally renowned Belfry Hotel and golf course. Closer to home is the Lea Marston Hotel which offers golfing and leisure facilities.
Despite its semi-rural setting, Lea Marston is at the hub of the national motorway network. The property is a five minutes’ drive to the M42, M6 (leading to the M1) and the M6 toll road. Coleshill Parkway Railway Station is five minutes’ drive away and the rail journey to Birmingham New Street takes just 11 minutes. Birmingham International is 15 minutes’ drive and the fast train to London takes one and half hours to Euston. Birmingham International Airport is 15 minutes away. There are also bus services to Tamworth, Solihull and Sutton Coldfield.
- COUNCIL TAXA payment made to your local authority in order to pay for local services like schools, libraries, and refuse collection. The amount you pay depends on the value of the property.Read more about council Tax in our glossary page.
- Band: G
- PARKINGDetails of how and where vehicles can be parked, and any associated costs.Read more about parking in our glossary page.
- Yes
- GARDENA property has access to an outdoor space, which could be private or shared.
- Yes
- ACCESSIBILITYHow a property has been adapted to meet the needs of vulnerable or disabled individuals.Read more about accessibility in our glossary page.
- Ask agent
Birmingham Road, Sutton Coldfield, B76
NEAREST STATIONS
Distances are straight line measurements from the centre of the postcode- Coleshill Parkway Station1.5 miles
- Water Orton Station2.3 miles
- Lea Hall Station5.5 miles
About the agent
"We hold the simple belief that estate agency can be done better - with the customer at the heart of the process receiving a level of service and transparency they want and deserve." Mrs Clarke
Mr and Mrs Clarke was founded in 2015 after feeling what many people feel when part of the property process - detached and undervalued. The property process has historically been a challenging one, with buyers and sellers feeling out of the loop from their estate agent. Paul and Alex knew
Notes
Staying secure when looking for property
Ensure you're up to date with our latest advice on how to avoid fraud or scams when looking for property online.
Visit our security centre to find out moreDisclaimer - Property reference RX367586. The information displayed about this property comprises a property advertisement. Rightmove.co.uk makes no warranty as to the accuracy or completeness of the advertisement or any linked or associated information, and Rightmove has no control over the content. This property advertisement does not constitute property particulars. The information is provided and maintained by Mr and Mrs Clarke, Nationwide. Please contact the selling agent or developer directly to obtain any information which may be available under the terms of The Energy Performance of Buildings (Certificates and Inspections) (England and Wales) Regulations 2007 or the Home Report if in relation to a residential property in Scotland.
*This is the average speed from the provider with the fastest broadband package available at this postcode. The average speed displayed is based on the download speeds of at least 50% of customers at peak time (8pm to 10pm). Fibre/cable services at the postcode are subject to availability and may differ between properties within a postcode. Speeds can be affected by a range of technical and environmental factors. The speed at the property may be lower than that listed above. You can check the estimated speed and confirm availability to a property prior to purchasing on the broadband provider's website. Providers may increase charges. The information is provided and maintained by Decision Technologies Limited. **This is indicative only and based on a 2-person household with multiple devices and simultaneous usage. Broadband performance is affected by multiple factors including number of occupants and devices, simultaneous usage, router range etc. For more information speak to your broadband provider.
Map data ©OpenStreetMap contributors.




