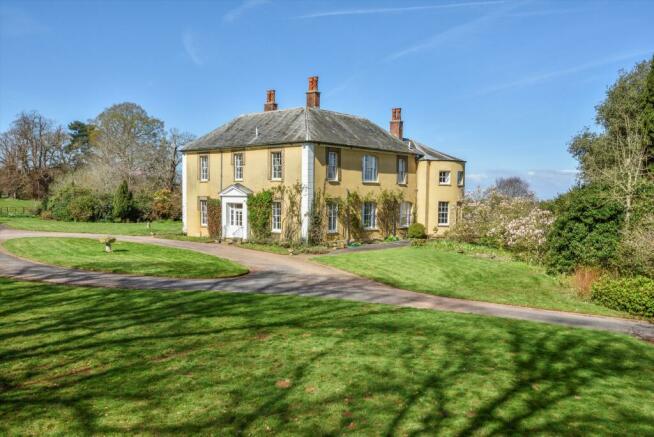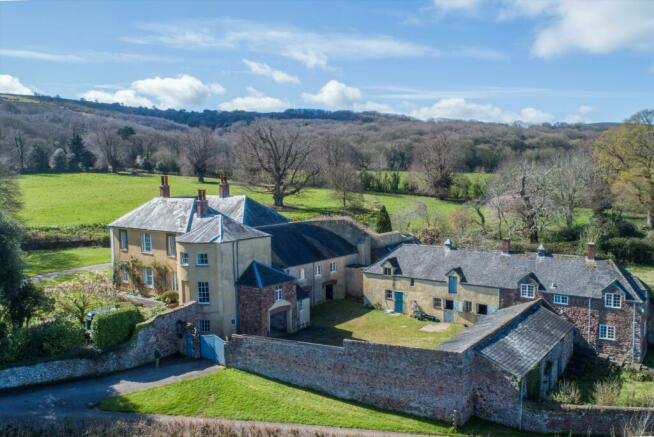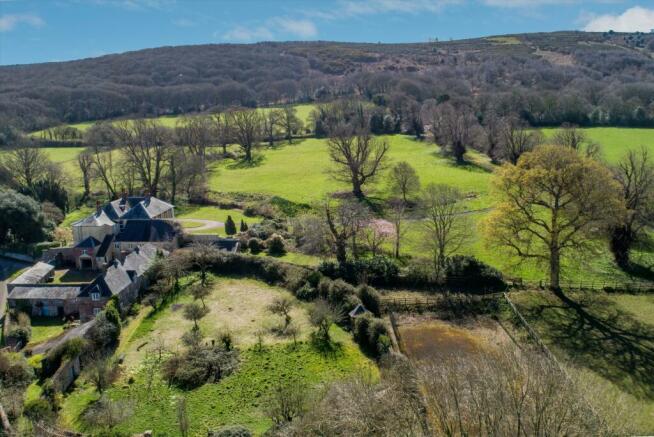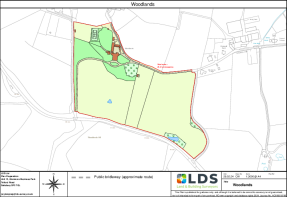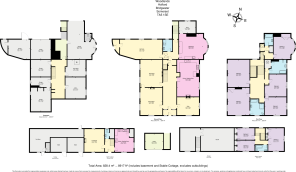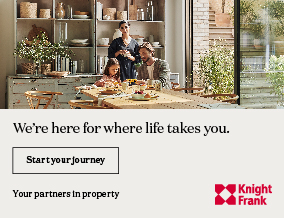
Holford, Bridgwater, Somerset, TA5.

- PROPERTY TYPE
Detached
- BEDROOMS
8
- BATHROOMS
5
- SIZE
8,917 sq ft
828 sq m
- TENUREDescribes how you own a property. There are different types of tenure - freehold, leasehold, and commonhold.Read more about tenure in our glossary page.
Freehold
Key features
- 5 - 8 bedrooms
- 4 - 5 reception rooms
- 4 - 5 bathrooms
- 20.41 acres
- Outbuildings
- Period
- Detached
- Double Garage
- Equestrian
- Garden
Description
The interior has retained its original grandeur along with many of its original architectural fittings including fireplaces, joinery including moulded skirting boards, doors and door surrounds, fireplaces, dado and picture rails, cornicing and an elegant front staircase lit by a tall stairwell window. The ground floor has a long, central reception hall, four reception rooms, a large, west-facing kitchen/breakfast room and a wonderfully sized laundry/boot room.
The first floor rooms are arranged as a mirror to those on the ground floor incorporating five big double bedrooms arranged around a long, central landing that looks down the deep stairwell at one end. The principal bedroom has south and west-facing windows with lovely rural views and an en suite bath and shower room, whilst the remaining four bedrooms share two family bathrooms.
The basement floor incorporates a suite of nine rooms including the wine cellar.
Stable Cottage and Outbuildings
Behind the house to the north is a courtyard of brick/timber-built ancillary outbuildings and a stone-built, Grade II listed stable block, which dates from the same period as the main house and incorporates four loose boxes, tack room and hayloft. Attached to the stable block is a three bedroom, stone-built cottage, called Stable Cottage, which has a living room, kitchen/ breakfast room and three bedrooms plus its own courtyard garden and parking. In addition to parking within the courtyard there is further parking and a garage block incorporating a double garage and single carport to the rear of the ancillary outbuildings.
Garden and Grounds
Designed to originally provide carriages with convenient access to and from the house, the drive is double ended approaching both from the east and the south, with a turning ellipse immediately in front of the house.
The gardens and residential grounds extend all the way around the house and are primarily lawned with areas of hard and soft landscaping and incorporating a walled garden behind the stable block, woodland and a hard surfaced tennis court, which requires resurfacing.
The walled garden, which is enclosed by high walls of red sandstone, is also Grade II listed. Pasture divided into four paddocks and enclosed by post and rail fencing extends primarily outwards from the garden to the south, south east and west, with a fourth, smaller paddock in the north west corner adjacent to the tennis court. In all, the grounds extend to about 20.41 acres (8.26 hectares), of which the garden and additional area around the house and outbuildings is about 2.91 acres (1.18 hectares).
Woodlands is situated amidst unspoilt countryside in the lee of the appropriately named Woodlands Hill and within the Quantock AONB. It is about half a mile as the crow flies from the small village of Holford, which sits astride the A39 and is a vibrant community with a parish church, village hall and popular pub (The Plough Inn Tripadvisor 4.5). It also has a thriving cricket club and bowling green.
The neighbouring village of Kilve has an adjacent beach overlooking the Bristol Channel and a premier convenience store for emergencies. Most day to day needs can be met in the large market town of Bridgwater, which with a population of over 41,000 has an excellent choice of shops and businesses.
Local transport links are good too. Bridgwater has a mainline train station with direct services to Exeter, Bristol and London Paddington and the train from Taunton to London Paddington is fantastic and only takes 1 hour and 40 minutes. Junctions 23 and 24 on the M5 are both 25 minutes away and Bristol Airport in under an hour. The wider area also has a good selection of schools from both the state and independent sectors.
Brochures
More Details89835 KF_Woodlands,- COUNCIL TAXA payment made to your local authority in order to pay for local services like schools, libraries, and refuse collection. The amount you pay depends on the value of the property.Read more about council Tax in our glossary page.
- Band: G
- PARKINGDetails of how and where vehicles can be parked, and any associated costs.Read more about parking in our glossary page.
- Yes
- GARDENA property has access to an outdoor space, which could be private or shared.
- Yes
- ACCESSIBILITYHow a property has been adapted to meet the needs of vulnerable or disabled individuals.Read more about accessibility in our glossary page.
- Ask agent
Holford, Bridgwater, Somerset, TA5.
NEAREST STATIONS
Distances are straight line measurements from the centre of the postcode- Bridgwater Station9.4 miles
About the agent
About us
We are passionate about property. Our foundations are built on supporting clients in one of the most significant decisions they'll make in their lifetime. As your partners in property, we act with integrity and are here to help you achieve the very best price for your home in the quickest possible time. We offer a range of services for your property requirements. If you are selling, buying or letting a home, or you need some frank advice and insight on th
Industry affiliations



Notes
Staying secure when looking for property
Ensure you're up to date with our latest advice on how to avoid fraud or scams when looking for property online.
Visit our security centre to find out moreDisclaimer - Property reference EXE012352093. The information displayed about this property comprises a property advertisement. Rightmove.co.uk makes no warranty as to the accuracy or completeness of the advertisement or any linked or associated information, and Rightmove has no control over the content. This property advertisement does not constitute property particulars. The information is provided and maintained by Knight Frank, Exeter. Please contact the selling agent or developer directly to obtain any information which may be available under the terms of The Energy Performance of Buildings (Certificates and Inspections) (England and Wales) Regulations 2007 or the Home Report if in relation to a residential property in Scotland.
*This is the average speed from the provider with the fastest broadband package available at this postcode. The average speed displayed is based on the download speeds of at least 50% of customers at peak time (8pm to 10pm). Fibre/cable services at the postcode are subject to availability and may differ between properties within a postcode. Speeds can be affected by a range of technical and environmental factors. The speed at the property may be lower than that listed above. You can check the estimated speed and confirm availability to a property prior to purchasing on the broadband provider's website. Providers may increase charges. The information is provided and maintained by Decision Technologies Limited. **This is indicative only and based on a 2-person household with multiple devices and simultaneous usage. Broadband performance is affected by multiple factors including number of occupants and devices, simultaneous usage, router range etc. For more information speak to your broadband provider.
Map data ©OpenStreetMap contributors.
