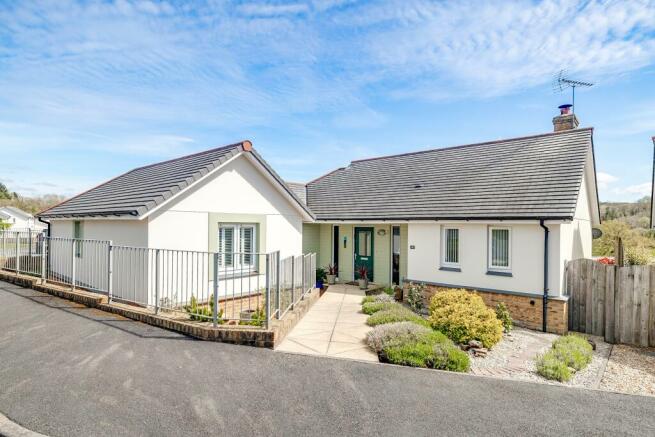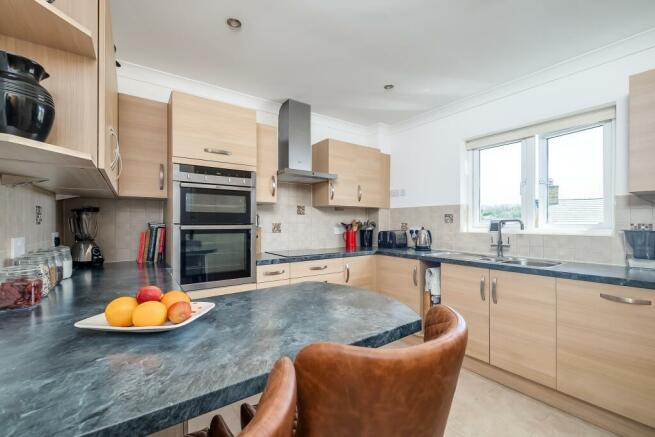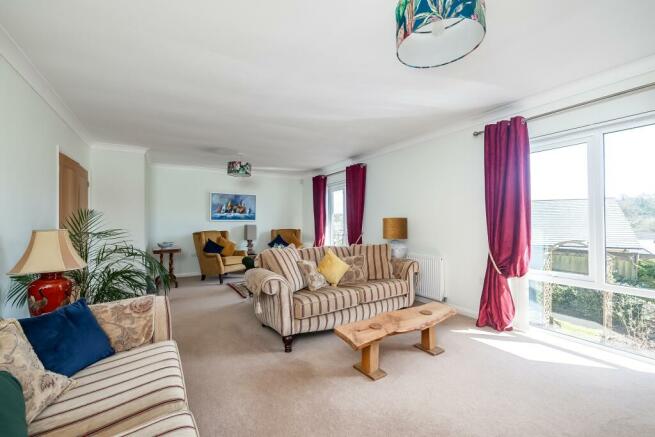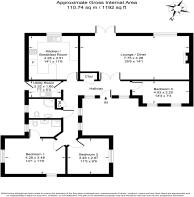
Molesworth Way, Holsworthy, EX22

- PROPERTY TYPE
Detached Bungalow
- BEDROOMS
3
- BATHROOMS
2
- SIZE
Ask agent
- TENUREDescribes how you own a property. There are different types of tenure - freehold, leasehold, and commonhold.Read more about tenure in our glossary page.
Freehold
Key features
- Immaculately presented and well-maintained 3 Bedroom, 2 Bathroom Detached Bungalow with Driveway and Detached Garage
- Situated in the Exclusive Rydon Village a gated development for the over 55's
- Front Garden and Large South-facing rear Garden, extensive Decked area with far-reaching views and Patio
- Recently fitted Worcester-Bosch CH Boiler; recently serviced Solar Panels provide a generous income and offset electricity usage.
- Situated on the outskirts of the market town of Holsworthy, in the West Devon countryside
- Local Shops include a Waitrose Supermarket, Post Office, Butchers, Hairdressers and other Independent Stores and a Town Library
Description
Holsworthy is served by several Bus routes which cover nearby towns and cities, including Bude, Okehampton, Bideford and Exeter
Holsworthy is a thriving market Town with a number of independent shops and services.
Council Tax band is D
Service Charge is £91.90 per month which includes use of Club House and grounds maintenance
For all enquiries, viewing requests or to create your own listing please visit the Griffin Property Co. website.
Hallway
The L-shaped Hallway is bright and spacious, giving access to all rooms in the property, 2 radiators, pure Wool fitted Carpet, telephone socket.
Double Reception Room
7.8m x 4.4m
Currently used as a Lounge with separate Sitting Area: large window, lighting, 2 radiators, fireplace with multifuel Burner, pure Wool fitted Carpet, TV socket, French doors leading onto extensive decked area with far-reaching southerly views.
Kitchen
3.4m x 3.2m
Kitchen: large window, lighting, range of floor and wall-mounted cupboards, 1 and 1/2 bowl Sink with drainer and mixer tap, built-in NEFF appliances: double Oven, Induction Hob, Extractor, Fridge/Freezer and new integrated BOSCH Dishwasher, radiator, TV socket and tiled flooring.
Utility Room
2.3m x 1.6m
Utility Room featuring: lighting, range of floor and wall-mounted cupboards, Sink with drainer and mixer tap, space and plumbing for a washing machine, tumble dryer and door leading onto garden and Garage side-access.
Shower Room
2.3m x 1.9m
ROCA low-level WC, ROCA Hand basin, MIRA mains-fed Shower, Chrome ladder radiator, window to side and tiled flooring.
Bedroom One
4.2m x 3.4m
Very spacious main Bedroom, pure Wool fitted Carpet, radiator, twin aspect Wooden-Shuttered Windows, TV socket.
Door to EnSuite - ROCA low-level WC, ROCA Hand basin, Shower enclosure with MIRA mains-fed unit, Chrome ladder radiator, storage wall cupboards.
Bedroom Two
3.4m x 2.9m
Light and airy Bedroom 2, pure Wool fitted Carpet, radiator, Wooden Shuttered Window overlooking front Garden, TV socket.
Bedroom Three
4m x 2.2m
Bedroom Three, currently used as a Dining Room - 2 Windows overlooking front Garden, radiator, pure Wool fitted Carpet, TV socket, Telephone socket.
Garden
South facing and fully enclosed large rear Garden, landscaped with a variety of flowers and shrubs.
A large decked area positioned to enjoy the Countryside and Town views beyond. Separate Patio area with climbing Roses, a real sun-trap.
Oil Tank.
Single Garage
5.6m x 2.8m
Spacious Detached Single Garage with side Pedestrian door, power sockets, fully-lined, fitted overhead storage Shelving.
Council TaxA payment made to your local authority in order to pay for local services like schools, libraries, and refuse collection. The amount you pay depends on the value of the property.Read more about council tax in our glossary page.
Band: D
Molesworth Way, Holsworthy, EX22
NEAREST STATIONS
Distances are straight line measurements from the centre of the postcode- Okehampton Station17.2 miles
About the agent
Griffin Property Co., Chelmsford
Marsh House Farm, Lower Burnham Road, Latchingdon Chelmsford, Essex CM3 6HQ

With decades of experience in the online sales and lettings sectors, prospective clients can be assurred they are in capable hands with Griffin Property Co. A small, family run business with an emphasis on friendly and responsive customer service, we at Griffin Property Co strive to provide invaluable peace of mind when navigating the property market. Offering a smooth and efficient online service, our team seek to take the hassle and unnecessary expense out of selling and letting with ease a
Notes
Staying secure when looking for property
Ensure you're up to date with our latest advice on how to avoid fraud or scams when looking for property online.
Visit our security centre to find out moreDisclaimer - Property reference 2576. The information displayed about this property comprises a property advertisement. Rightmove.co.uk makes no warranty as to the accuracy or completeness of the advertisement or any linked or associated information, and Rightmove has no control over the content. This property advertisement does not constitute property particulars. The information is provided and maintained by Griffin Property Co., Chelmsford. Please contact the selling agent or developer directly to obtain any information which may be available under the terms of The Energy Performance of Buildings (Certificates and Inspections) (England and Wales) Regulations 2007 or the Home Report if in relation to a residential property in Scotland.
*This is the average speed from the provider with the fastest broadband package available at this postcode. The average speed displayed is based on the download speeds of at least 50% of customers at peak time (8pm to 10pm). Fibre/cable services at the postcode are subject to availability and may differ between properties within a postcode. Speeds can be affected by a range of technical and environmental factors. The speed at the property may be lower than that listed above. You can check the estimated speed and confirm availability to a property prior to purchasing on the broadband provider's website. Providers may increase charges. The information is provided and maintained by Decision Technologies Limited. **This is indicative only and based on a 2-person household with multiple devices and simultaneous usage. Broadband performance is affected by multiple factors including number of occupants and devices, simultaneous usage, router range etc. For more information speak to your broadband provider.
Map data ©OpenStreetMap contributors.





