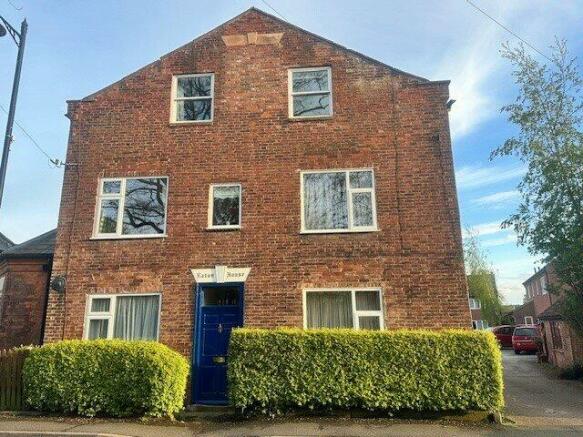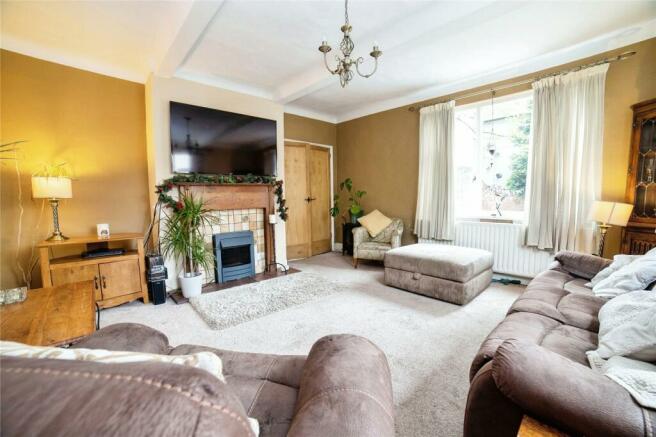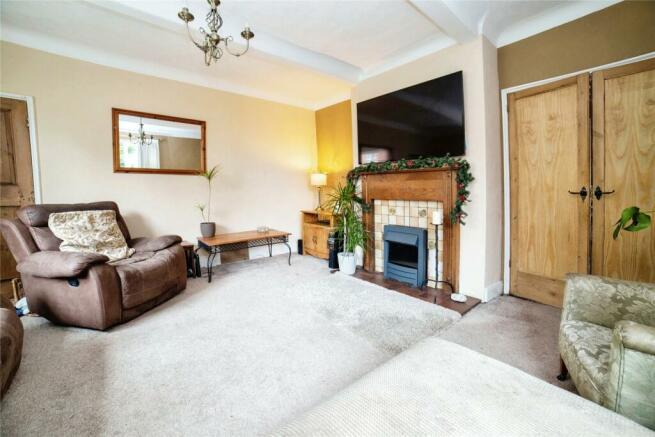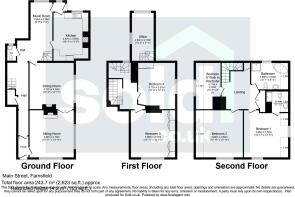
Main Street, Farnsfield, Newark, Nottinghamshire, NG22

- PROPERTY TYPE
Semi-Detached
- BEDROOMS
4
- BATHROOMS
2
- SIZE
2,623 sq ft
244 sq m
- TENUREDescribes how you own a property. There are different types of tenure - freehold, leasehold, and commonhold.Read more about tenure in our glossary page.
Freehold
Key features
- Spacious Family Home
- Private Off-Road Parking
- Enclosed South Facing Garden
- Four/ Five Double Bedrooms
- Family Bathroom with a Modern 4-Piece Suite
- 2623 Sq. Ft.
- Close to local amenities
- Viewings Recommended
- Brand New PVC Windows Throughout
- Central Village Location
Description
Spanning three floors, this home boasts an entrance hall, a meticulously fitted kitchen, three reception rooms alongside a dedicated home office, cloakroom, four double bedrooms, a family bathroom, en-suite shower room, and a capacious walk-in wardrobe/ fifth double bedroom. Character features blend seamlessly with a contemporary loft conversion, providing ample scope for personalization. Outside, a courtyard and a sun-drenched walled garden beckon, accompanied by two off-road parking spaces.
Farnsfield delights with its bustling high street, replete with independent shops, culinary delights, and a convenient Co-op. The village also boasts a charming Primary school, a tennis club, quaint churches, and idyllic countryside trails.
Ground Floor:
Entrance Hall - Welcoming with its solid wood front door, adorned with original cornice, and boasting under stairs storage and stairs to the first floor.
Sitting Room - Radiant and inviting, featuring windows to the side and front, complemented by a fireplace hosting an ornamental electric stove.
Dining Room - Characterized by its beamed ceiling and a cozy log burner, ideal for intimate gatherings.
Kitchen - A culinary haven equipped with a range of base and wall units, integrated appliances, and tiled splashbacks, set upon a tiled floor.
Rear Porch - Providing access to the kitchen and rear lobby, featuring a UPVC front door and window to the front.
Music Room/Rear Lobby - A versatile space with beamed ceilings, a rear window, and stairs leading to a mezzanine floor.
Mezzanine/Home Office - Bathed in natural light, perfect for a home office setup, boasting windows to the side and rear.
Cloakroom - Conveniently positioned, featuring essential amenities and tiled walls.
First Floor:
Bedroom Two - A spacious retreat with fitted bedroom furniture and a front-facing window.
Bedroom Three - Another generously sized bedroom with ample natural light pouring through the side window.
Landing - Providing access to the second floor via stairs.
Second Floor:
Landing - Featuring a rear window and storage options, including a boiler cupboard housing the Worcester combination boiler.
Bedroom One - The primary bedroom sanctuary with dual aspect windows and two radiators.
En-Suite - Offering modern amenities, including a shower enclosure and vanity storage.
Bathroom - A well-appointed space featuring a walk in shower, a corner bath and essential amenities.
Bedroom Four - A comfortable bedroom retreat boasting ample space and a front-facing window.
Walk-In Wardrobe/ Bedroom Five - Providing convenient storage solutions with hanging rails and a Velux window.
Outside:
At the rear of the property, a remarkable outbuilding stands as a testament to its rich history—a converted stable that once served as the servants' quarters to the main house. This charming structure, steeped in heritage, adds a layer of character and intrigue to the estate. While its original purpose may have evolved over time, the echoes of its past linger, adding depth and authenticity to the property's narrative. Whether repurposed for storage, a workshop, or transformed into a cozy retreat, this outbuilding offers endless possibilities for further enhancement and utilization, serving as a captivating reminder of the property's storied past.
The property includes two allocated parking spaces for private off-road parking, a rear courtyard, and a walled garden with a lush lawn and decked area. Additionally, a brick store room/workshop enhances the outdoor functionality.
- COUNCIL TAXA payment made to your local authority in order to pay for local services like schools, libraries, and refuse collection. The amount you pay depends on the value of the property.Read more about council Tax in our glossary page.
- Band: TBC
- PARKINGDetails of how and where vehicles can be parked, and any associated costs.Read more about parking in our glossary page.
- Yes
- GARDENA property has access to an outdoor space, which could be private or shared.
- Yes
- ACCESSIBILITYHow a property has been adapted to meet the needs of vulnerable or disabled individuals.Read more about accessibility in our glossary page.
- Ask agent
Main Street, Farnsfield, Newark, Nottinghamshire, NG22
NEAREST STATIONS
Distances are straight line measurements from the centre of the postcode- Bleasby Station5.7 miles
About the agent
The way Sold.co.uk works is unique to both traditional and online estate agents. Run by real people who are passionate about property, we mutually agree a realistic price with the seller, and work with a large network of pre-qualified property buyers to get a fast sale, as well as listing on all the major property portals. We only ask for a thirty-day contract, don't charge any fees, and even cover legal costs.
Industry affiliations

Notes
Staying secure when looking for property
Ensure you're up to date with our latest advice on how to avoid fraud or scams when looking for property online.
Visit our security centre to find out moreDisclaimer - Property reference SLD240376. The information displayed about this property comprises a property advertisement. Rightmove.co.uk makes no warranty as to the accuracy or completeness of the advertisement or any linked or associated information, and Rightmove has no control over the content. This property advertisement does not constitute property particulars. The information is provided and maintained by Sold.co.uk, London. Please contact the selling agent or developer directly to obtain any information which may be available under the terms of The Energy Performance of Buildings (Certificates and Inspections) (England and Wales) Regulations 2007 or the Home Report if in relation to a residential property in Scotland.
*This is the average speed from the provider with the fastest broadband package available at this postcode. The average speed displayed is based on the download speeds of at least 50% of customers at peak time (8pm to 10pm). Fibre/cable services at the postcode are subject to availability and may differ between properties within a postcode. Speeds can be affected by a range of technical and environmental factors. The speed at the property may be lower than that listed above. You can check the estimated speed and confirm availability to a property prior to purchasing on the broadband provider's website. Providers may increase charges. The information is provided and maintained by Decision Technologies Limited. **This is indicative only and based on a 2-person household with multiple devices and simultaneous usage. Broadband performance is affected by multiple factors including number of occupants and devices, simultaneous usage, router range etc. For more information speak to your broadband provider.
Map data ©OpenStreetMap contributors.





