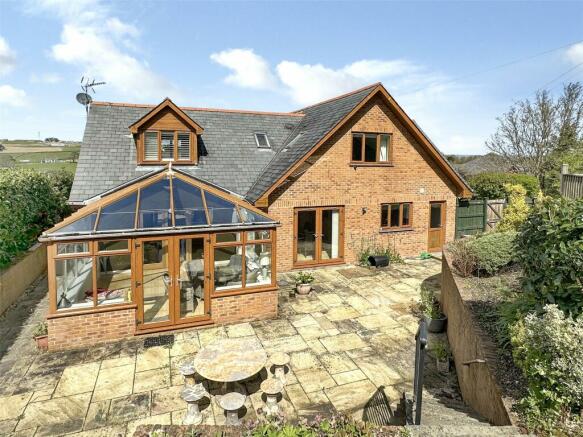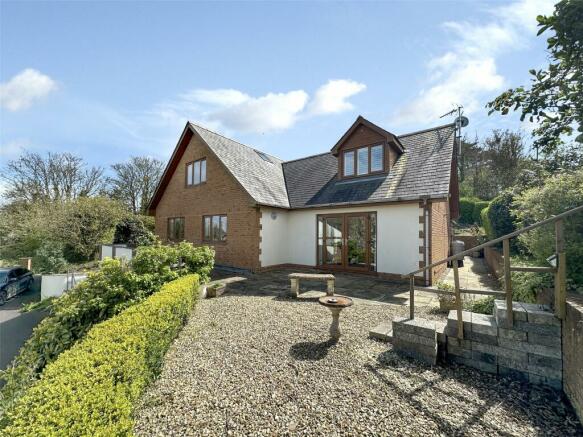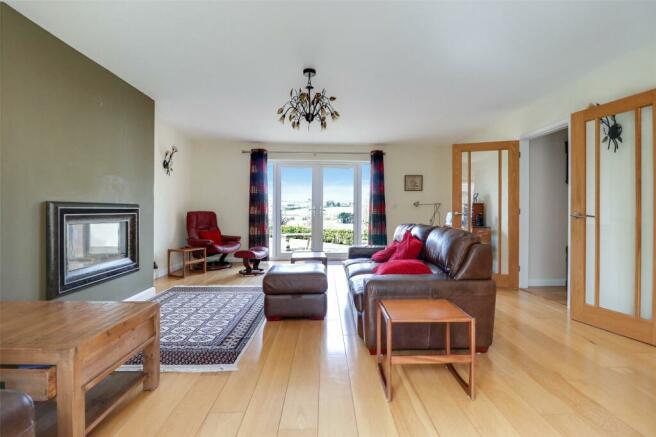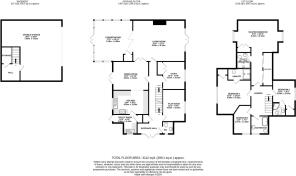
Hilltop Road, Bideford, Devon, EX39

- PROPERTY TYPE
Detached
- BEDROOMS
4
- BATHROOMS
3
- SIZE
Ask agent
- TENUREDescribes how you own a property. There are different types of tenure - freehold, leasehold, and commonhold.Read more about tenure in our glossary page.
Freehold
Key features
- FOUR BEDROOM DETACHED HOUSE ON HILLTOP ROAD
- SOUGHT AFTER LOCATION
- OVER 3000SQFT
- DOUBLE GARAGE
- FOUR RECECPTION ROOMS, FOUR BATHROOMS
- FRONT SIDE AND REAR GARDENS
- FANTASTIC COUNTRYSIDE VIEWS
- NO ONWARD CHAIN
- FREEHOLD
Description
Offering an impressive 3000SQFT of accommodation with four reception rooms and four bathrooms this property is firmly geared towards the family market. Due to its coastal location just 1 mile away from Westward Ho! this property also lends itself to being a perfect additional residence or dual occupancy home.
The property occupies a fine elevated position sitting centrally in its plot and enjoys delightful far reaching views both from the house itself but particularly from the upper parts of the rear garden. The property also benefits from an abundance of natural light flooding in from the large windows and is immaculately presented throughout, tastefully decorated in light neutral colours.
STEP INSIDE
Accessed via the lower ground driveway or the leading garden path, a set of external doors lead into the main hall which provides a strong first impression upon entry. A sizeable entrance area, the property instantly feels welcoming and bright, thanks mainly due to the panel windows either side of the doors that flood the space with light. A set of stairs rise up to the upper landing as well as an additional set of stairs which access the lower ground floor. To the right is a downstairs cloakroom and a separate snug/ playroom with a study positioned further back off the stairs. The study itself benefits from fitted shelving and desk arrangement as well as a built in wardrobe and is fully set up for anyone wishing to work from home.
Continuing on and opposite the study is the dining area which offers a connection to the rear patio area thanks to a set of French patio doors. A fine space for entertaining or formal space for sitting down at meal time the kitchen is located directly behind and is extensively fitted with attractive modern eye, level and base units with ample worktop space, an integrated dishwasher and double oven and ceramic hob. There is also space for an American style fridge freezer. A further door leads into the utility room which includes a plumbed space for a washing machine and a small worktop space, a sink and a wall mounted gas central heating boiler. This room also provides additional access onto the rear patio outside. At the base level of the property is the main living room. Expanding to over 22ft in width this area is again spacious and bright with further French doors facing the front patio as well as internal bi-folding doors which lead into an equally spacious conservatory.
Back in the hallway and stairs lead down to the lower ground floor which includes a lobby, storage room and personal access to the 25ft double garage.
Venturing upstairs onto the first floor and a vaulted landing with skylight leads to all the upper floor bedrooms. The master bedroom sits to the rear and extends 27ft past two sets of built in wardrobes and a beautifully finished en-suite shower room. With two further en-suites enjoyed by two further large double bedrooms the main family bathroom serves the remaining single bedroom which could easily be incorporated as a child’s bedroom/ cot room. The modern family bathroom comprises of a close couple WC, wash hand basin and a panelled bath.
STEP OUTSIDE
Sitting in a plot of approximately 0.25 acres the driveway is positioned to the front side of the house providing parking for three or four vehicles as well as accessing the double remote operated garage. Behind the driveway is an area dedicated to vegetable growing with numerous railway sleeper raised beds. The front of Newhaven is mainly laid to lawn with walled boundaries and a pretty path leading to the front door with side gated access leading to the rear as well as continuing to a raised shingled patio area which takes full advantage of the views. The rear garden measures in at approximately 100 across and is bordered by established hedge and walled borders. A flagged patio area sits off the conservatory and is protected by a large retaining wall. This area creates a wonderful Al Fresco dining space for summer BBQ's and warm evenings outside. A set of steps lead up to a tiered garden and past a modern water feature and small pond to a timber shed and top tiered rockery. It is from here that one can enjoy the very best of the countryside views and sunsets which set in the evenings over Westward Ho! facing west.
NB: We understand that the solar voltaics are purchased outright and provide water based heating including to the underfloor heating on the ground floor.
From Bideford quay, proceed towards the A39 Heywood roundabout and just before reaching it turn left after Rydons garage on the left. Drive up Raleigh Hill and Hilltop Road is on the left, just after passing Lenwood road on the right. Drive to the top of Hilltop Road where Newhaven is found, the last property on the right hand side.
GROUND FLOOR
Entrance Hall
Downstairs Cloakroom
Snug/ Play room
4.01m x 2.82m
Study
3.5m x 2.82m
Living Room
6.55m x 5.18m
Conservatory
5.18m x 4.85m
Dining Room
4.5m x 3.6m
Kitchen
4.5m x 3.02m
Utility Room
3.05m x 2.44m
LOWER GROUND FLOOR
Inner Hall
Store Room
Double Garage
7.65m x 7.62m
FIRST FLOOR
Master Bedroom
8.23m x 6.17m
Ensuite
Bedroom Two
4.93m x 4.22m
Bedroom Two Ensuite
Bedroom Three
3.63m x 2.82m
Bedroom Three Ensuite
Bedroom Four
3.58m x 2.18m
Bathroom
TENURE
Freehold
SERVICES
Mains gas, electric including ground floor underfloor heating and water
COUNCIL TAX
Band F
EPC
TBC
Brochures
Particulars- COUNCIL TAXA payment made to your local authority in order to pay for local services like schools, libraries, and refuse collection. The amount you pay depends on the value of the property.Read more about council Tax in our glossary page.
- Band: F
- PARKINGDetails of how and where vehicles can be parked, and any associated costs.Read more about parking in our glossary page.
- Yes
- GARDENA property has access to an outdoor space, which could be private or shared.
- Yes
- ACCESSIBILITYHow a property has been adapted to meet the needs of vulnerable or disabled individuals.Read more about accessibility in our glossary page.
- Ask agent
Hilltop Road, Bideford, Devon, EX39
NEAREST STATIONS
Distances are straight line measurements from the centre of the postcode- Barnstaple Station7.7 miles
About the agent
At Fine & Country, we offer a refreshing approach to selling exclusive homes, combining individual flair and attention to detail with the expertise of local estate agents to create a strong international network, with powerful marketing capabilities.
Moving home is one of the most important decisions you will make; your home is both a financial and emotional investment. We understand that it's the little things ' without a price tag ' that make a house a home, and this makes us a valuab
Notes
Staying secure when looking for property
Ensure you're up to date with our latest advice on how to avoid fraud or scams when looking for property online.
Visit our security centre to find out moreDisclaimer - Property reference BID150559. The information displayed about this property comprises a property advertisement. Rightmove.co.uk makes no warranty as to the accuracy or completeness of the advertisement or any linked or associated information, and Rightmove has no control over the content. This property advertisement does not constitute property particulars. The information is provided and maintained by Fine & Country, Bideford. Please contact the selling agent or developer directly to obtain any information which may be available under the terms of The Energy Performance of Buildings (Certificates and Inspections) (England and Wales) Regulations 2007 or the Home Report if in relation to a residential property in Scotland.
*This is the average speed from the provider with the fastest broadband package available at this postcode. The average speed displayed is based on the download speeds of at least 50% of customers at peak time (8pm to 10pm). Fibre/cable services at the postcode are subject to availability and may differ between properties within a postcode. Speeds can be affected by a range of technical and environmental factors. The speed at the property may be lower than that listed above. You can check the estimated speed and confirm availability to a property prior to purchasing on the broadband provider's website. Providers may increase charges. The information is provided and maintained by Decision Technologies Limited. **This is indicative only and based on a 2-person household with multiple devices and simultaneous usage. Broadband performance is affected by multiple factors including number of occupants and devices, simultaneous usage, router range etc. For more information speak to your broadband provider.
Map data ©OpenStreetMap contributors.





