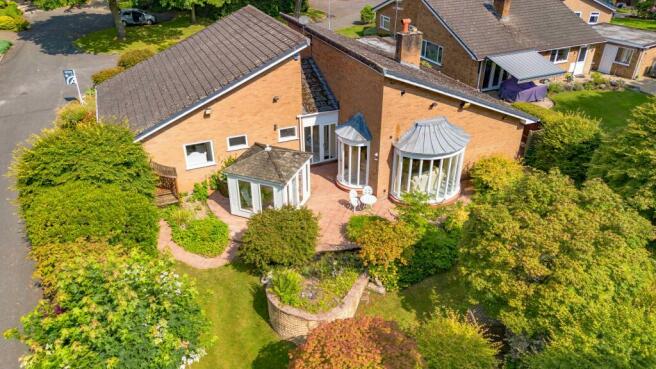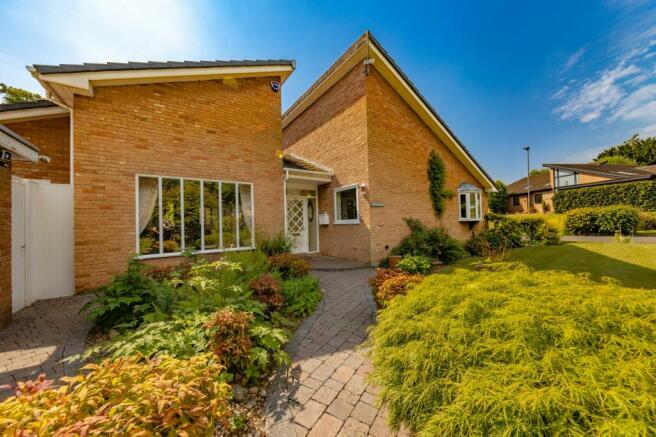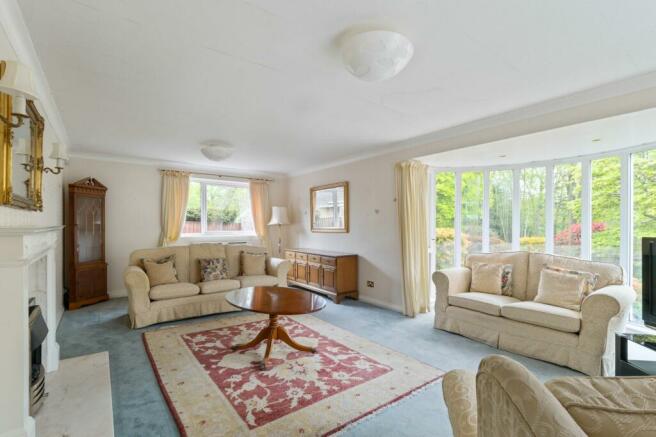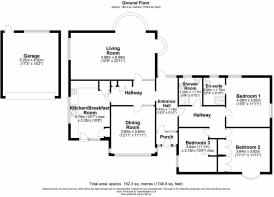
Old Hall Close, Higher Walton, WA4

- PROPERTY TYPE
Detached Bungalow
- BEDROOMS
3
- BATHROOMS
2
- SIZE
1,747 sq ft
162 sq m
- TENUREDescribes how you own a property. There are different types of tenure - freehold, leasehold, and commonhold.Read more about tenure in our glossary page.
Freehold
Key features
- Detached Bungalow
- En-Suite Bathroom
- Double Garage & Off Road Parking
- Beautifully Presented Gardens
- Three Spacious Bedrooms
Description
Positioned in the popular area of High Walton, this detached bungalow offers unparalleled single level luxury living within a cul-de-sac setting. Featuring three spacious bedrooms, two inviting reception rooms and a double garage, it seamlessly blends timeless charm with modern convenience and presents a rare opportunity for buyers seeking to live within this exclusive area.
As you step onto the porch entrance and into the tiled hallway, you're greeted by the allure of a serene retreat. With convenient access to the rear garden, the hallway sets the tone for the rest of the property. To the left, the living areas beckon, beginning with the expansive twenty two foot living room. Adorned with floor to ceiling windows, this space offers stunning views of the lush garden. Whether basking in sunlight or enjoying a cosy evenings, this room is a sanctuary of relaxation. Adjacent to the living room, discover the separate dining room, perfect for hosting gatherings. Continuing onward, the kitchen awaits, boasting integrated appliances and back door access to the external areas. A designated dining area within the kitchen provides the perfect setting for casual meals and morning conversations, while ample storage ensures organisational ease.
To the right of the hallway, this exceptional property boasts three spacious double bedrooms. The primary bedroom delights with its own en-suite bathroom, providing a private oasis within the home. Bedrooms two and three are thoughtfully designed with built in wardrobes, offering ample storage without compromising on space. Completing the property is a three piece family bathroom which adds further convenience.
Nestled on a charming corner plot, this residence boasts a meticulously landscaped rear garden, with its manicured lawn, lush shrubbery, tranquil pond, and inviting patio areas, creating an idyllic setting for outdoor gatherings. The garden room offers a seamless transition between indoor and outdoor living, providing a versatile space to unwind or entertain. At the front of the property, a double garage with an electric door stands ready to accommodate vehicles, complemented by generous off road parking, ensuring convenience and ease for multiple vehicles.
Hallway
4.43m x 1.78m
Living Room
3.88m x 6.99m
Dining Room
3.93m x 3.64m
Kitchen
4.75m x 3.25m
Bedroom One
4.08m x 3.62m
En-Suite
2.23m x 1.79m
Bedroom Two
3.64m x 3.62m
Bedroom Three
3.64m x 3.15m
Bathroom
2.23m x 1.77m
Double Garage
5.25m x 4.62m
Garden
Nestled on a charming corner plot, this residence boasts a meticulously landscaped rear garden, with its manicured lawn, lush shrubbery, tranquil pond, and inviting patio areas, creating an idyllic setting for outdoor gatherings. The garden room offers a seamless transition between indoor and outdoor living, providing a versatile space to unwind or entertain. At the front of the property, a double garage with an electric door stands ready to accommodate vehicles, complemented by generous off road parking, ensuring convenience and ease for multiple vehicles.
- COUNCIL TAXA payment made to your local authority in order to pay for local services like schools, libraries, and refuse collection. The amount you pay depends on the value of the property.Read more about council Tax in our glossary page.
- Band: F
- PARKINGDetails of how and where vehicles can be parked, and any associated costs.Read more about parking in our glossary page.
- Yes
- GARDENA property has access to an outdoor space, which could be private or shared.
- Private garden,Front garden
- ACCESSIBILITYHow a property has been adapted to meet the needs of vulnerable or disabled individuals.Read more about accessibility in our glossary page.
- Ask agent
Energy performance certificate - ask agent
Old Hall Close, Higher Walton, WA4
NEAREST STATIONS
Distances are straight line measurements from the centre of the postcode- Warrington Bank Quay Station1.5 miles
- Warrington Central Station1.8 miles
- Warrington West Station2.6 miles
About the agent
We have been independently identified as one of the top estate agents in the country and now features in the Best Estate Agent Guide.
The Best Estate Agent Guide is a website (www.bestestateagentguide.co.uk) that provides an independent reference source for sellers and landlords, who can search for the best sales and lettings agency offices in their areas.
The website is compiled by Property Academy (an organisation that works with agents to improve service standards in the
Industry affiliations

Notes
Staying secure when looking for property
Ensure you're up to date with our latest advice on how to avoid fraud or scams when looking for property online.
Visit our security centre to find out moreDisclaimer - Property reference 3b4a1fe0-0120-41f7-a24b-c54c72151ae1. The information displayed about this property comprises a property advertisement. Rightmove.co.uk makes no warranty as to the accuracy or completeness of the advertisement or any linked or associated information, and Rightmove has no control over the content. This property advertisement does not constitute property particulars. The information is provided and maintained by Ashtons Estate Agency, Stockton Heath. Please contact the selling agent or developer directly to obtain any information which may be available under the terms of The Energy Performance of Buildings (Certificates and Inspections) (England and Wales) Regulations 2007 or the Home Report if in relation to a residential property in Scotland.
*This is the average speed from the provider with the fastest broadband package available at this postcode. The average speed displayed is based on the download speeds of at least 50% of customers at peak time (8pm to 10pm). Fibre/cable services at the postcode are subject to availability and may differ between properties within a postcode. Speeds can be affected by a range of technical and environmental factors. The speed at the property may be lower than that listed above. You can check the estimated speed and confirm availability to a property prior to purchasing on the broadband provider's website. Providers may increase charges. The information is provided and maintained by Decision Technologies Limited. **This is indicative only and based on a 2-person household with multiple devices and simultaneous usage. Broadband performance is affected by multiple factors including number of occupants and devices, simultaneous usage, router range etc. For more information speak to your broadband provider.
Map data ©OpenStreetMap contributors.





