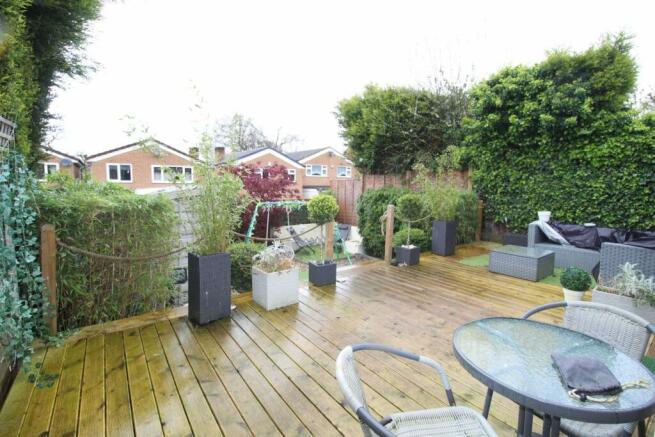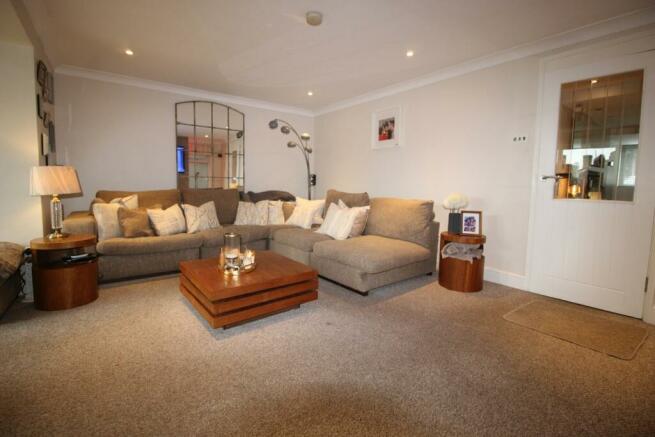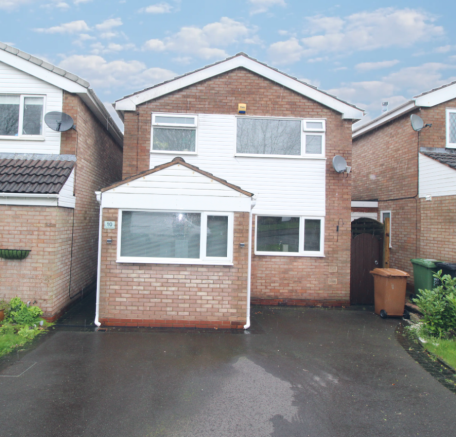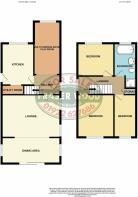Foley Wood Close, Streetly, Sutton Coldfield, B74

- PROPERTY TYPE
Detached
- BEDROOMS
3
- BATHROOMS
1
- SIZE
Ask agent
- TENUREDescribes how you own a property. There are different types of tenure - freehold, leasehold, and commonhold.Read more about tenure in our glossary page.
Freehold
Key features
- CONSIDERABLY EXTENDED DETACHED FAMILY HOUSE
- SPACIOUSLY PROPORTIONED ACCOMMODATION
- ENTRANCE HALL
- LOUNGE
- DINING AREA
- MULTI PURPOSE ROOM/PLAY ROOM (currently used as Treatment Room)
- FITTED KITCHEN
- UTILITY AREA
- THREE GOOD BEDROOMS
- BATHROOM with roll edge bath and walk-in shower
Description
This considerably extended three bedroomed detached house occupies a delightful position in this sought after residential area of the Borough.
The property is conveniently situated for all amenities including local shopping facilities in Streetly, public transport services to neighbouring areas and a good range of schools for children of all ages.
Viewing is highly recommended to fully appreciate the accommodation, which briefly comprises the following:- (all measurements approximate)
10 FOLEY WOOD CLOSE, STREETLY
This considerably extended three bedroomed detached house occupies a delightful position in this sought after residential area of the Borough.
The property is conveniently situated for all amenities including local shopping facilities in Streetly, public transport services to neighbouring areas and a good range of schools for children of all ages.
Viewing is highly recommended to fully appreciate the accommodation, which briefly comprises the following:- (all measurements approximate)
ENTRANCE HALL
having entrance door, pin spot lighting, under floor heating and stairs off to first floor.
LOUNGE
5.42m x 3.62m (17' 9" x 11' 11") having UPVC double glazed windows to side, pin spot lighting, central heating radiator and coved cornices.
DINING AREA
5.39m x 2.21m (17' 8" x 7' 3") having UPVC double glazed patio door to rear garden, pin spot lighting, central heating radiator, coved cornices and UPVC double glazed window to side.
MULTI PURPOSE ROOM/PLAYROOM
4.58m x 2.07m (15' 0" x 6' 9") currently used as a Treatment Room, having UPVC double glazed window to front, pin spot lighting, wooden flooring, mood lighting and under floor heating.
FITTED KITCHEN
3.66m x 2.85m (12' 0" x 9' 4") having inset stainless steel sink unit, wall, base and drawer cupboards, roll top work surfaces, built-in oven with five-ring gas hob and extractor hood over, plumbing for automatic dishwasher, appliance space, wooden flooring, pin spot lighting, central heating radiator, UPVC double glazed window to front and UPVC door to side.
UTILITY AREA
having plumbing for automatic washing machine, appliance space, ceiling light point and wooden flooring.
FIRST FLOOR LANDING
having UPVC double glazed window to side, ceiling light point, central heating radiator, built-in store cupboard and loft hatch.
BEDROOM NO 1
3.68m x 3.36m (12' 1" x 11' 0") having UPVC double glazed window to rear, ceiling light point, central heating radiator and additional pin spot lighting.
BEDROOM NO 2
3.60m x 2.75m (11' 10" x 9' 0") having UPVC double glazed window to front, ceiling light point, central heating radiator and additional pin spot lighting.
BEDROOM NO 3
3.60m x 1.94m (11' 10" x 6' 4") having UPVC double glazed window to rear, ceiling light point and central heating radiator.
BATHROOM
having white suite comprising roll edge bath, wash hand basin, low flush w.c., walk-in shower with fitted shower unit, tiled splash back surrounds, pin spot lighting, central heating radiator, tiled floor and UPVC double glazed window to front.
OUTSIDE
FRONT DRIVEWAY
providing off-road parking for several vehicles.
ENCLOSED REAR GARDEN
with timber fencing surround, decking area with steps leading to gravelled area, artificial lawn, flower and shrub borders and timber garden shed.
SERVICES
Company water, gas, electricity and mains drainage are available at the property. Please note, however, that no tests have been applied in respect of any services or appliances.
TENURE
We are informed that the property is FREEHOLD although we have not had sight of the Title Deeds to verify this and confirmation will be forthcoming from the vendor’s solicitors during pre-contract enquiries.
FIXTURES & FITTINGS
Items in the nature of fixtures and fittings are excluded unless mentioned herein.
COUNCIL TAX
We understand from that the property is listed under Council Tax Band D with Walsall Council.
VIEWING
By application to the Selling Agents on .
AP/DBH/16/04/24
© FRASER WOOD 2024.
MONEY LAUNDERING REGULATIONS
Intending purchasers will be asked to produce identification documentation and we would ask for your co-operation in providing this, in order that there will be no delay in agreeing a sale.
NOTICE FOR PEOPLE VIEWING PROPERTIES
Please note that all parties viewing the property do so at their own risk and neither the vendor nor the Agent accept any responsibility or liability as a result of any such viewing.
We endeavour to ensure that our sales details are accurate and reliable, but if there is any point which is of particular importance to you, then please contact the office and we will be happy to check the information. Do so particularly if you are contemplating travelling some distance to view the property.
Brochures
Brochure 1Brochure 2- COUNCIL TAXA payment made to your local authority in order to pay for local services like schools, libraries, and refuse collection. The amount you pay depends on the value of the property.Read more about council Tax in our glossary page.
- Band: D
- PARKINGDetails of how and where vehicles can be parked, and any associated costs.Read more about parking in our glossary page.
- Yes
- GARDENA property has access to an outdoor space, which could be private or shared.
- Yes
- ACCESSIBILITYHow a property has been adapted to meet the needs of vulnerable or disabled individuals.Read more about accessibility in our glossary page.
- Ask agent
Foley Wood Close, Streetly, Sutton Coldfield, B74
NEAREST STATIONS
Distances are straight line measurements from the centre of the postcode- Butlers Lane Station2.5 miles
- Blake Street Station2.6 miles
- Four Oaks Station2.8 miles
Notes
Staying secure when looking for property
Ensure you're up to date with our latest advice on how to avoid fraud or scams when looking for property online.
Visit our security centre to find out moreDisclaimer - Property reference 27539157. The information displayed about this property comprises a property advertisement. Rightmove.co.uk makes no warranty as to the accuracy or completeness of the advertisement or any linked or associated information, and Rightmove has no control over the content. This property advertisement does not constitute property particulars. The information is provided and maintained by Fraser Wood, Walsall. Please contact the selling agent or developer directly to obtain any information which may be available under the terms of The Energy Performance of Buildings (Certificates and Inspections) (England and Wales) Regulations 2007 or the Home Report if in relation to a residential property in Scotland.
*This is the average speed from the provider with the fastest broadband package available at this postcode. The average speed displayed is based on the download speeds of at least 50% of customers at peak time (8pm to 10pm). Fibre/cable services at the postcode are subject to availability and may differ between properties within a postcode. Speeds can be affected by a range of technical and environmental factors. The speed at the property may be lower than that listed above. You can check the estimated speed and confirm availability to a property prior to purchasing on the broadband provider's website. Providers may increase charges. The information is provided and maintained by Decision Technologies Limited. **This is indicative only and based on a 2-person household with multiple devices and simultaneous usage. Broadband performance is affected by multiple factors including number of occupants and devices, simultaneous usage, router range etc. For more information speak to your broadband provider.
Map data ©OpenStreetMap contributors.






