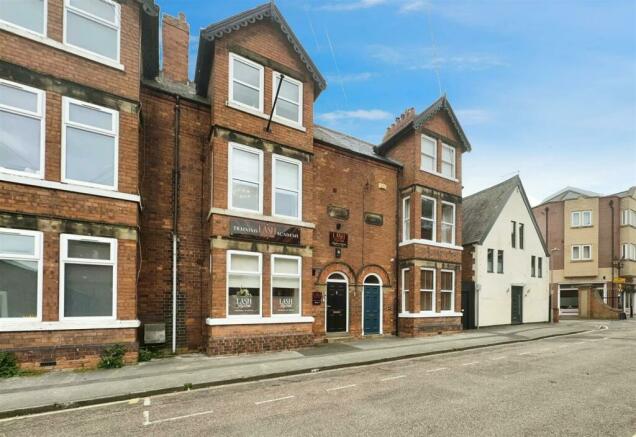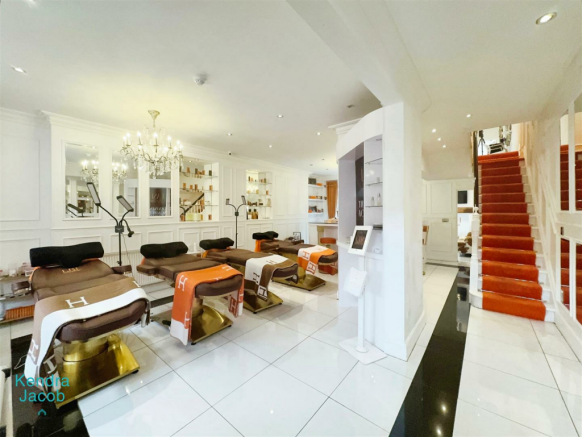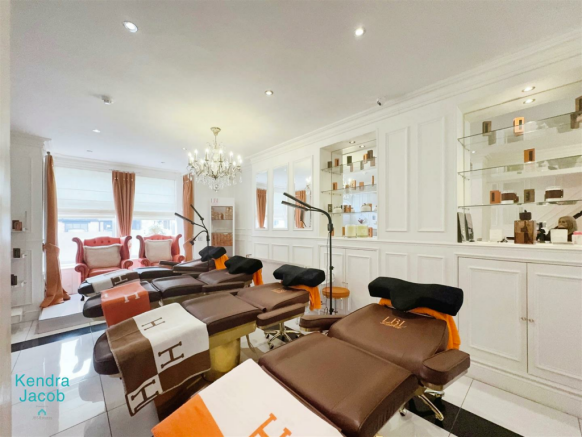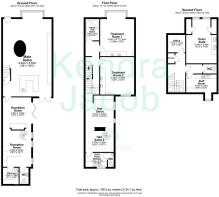Exchange Street, Retford
- PROPERTY TYPE
Retail Property (high street)
- BATHROOMS
1
- SIZE
Ask agent
Key features
- VERSATILE THREE STOREY SALON FOR SALE
- RENOVATED IN 2017 WITH NO EXPENSE SPARED
- BREATH TAKING MAIN SALON WITH A CIRCULAR RECEPTION DESK
- RECEPTION ROOM WITH BI-FOLDING DOORS, DRINKS BAR & SPINDLE STAIRCASE
- THREE KITCHENS
- THREE WC’S & WET ROOM
- THREE TREATMENT ROOMS
- ORANGERY & LOW MAINTENANCE GARDEN
- SITUATED IN THE CENTER OF THE MARKET TOWN OF RETFORD
- CLOSE TO TRAIN STATION WITH SUPERB TRANSPORT LINKS
Description
Ground Floor Main Salon - Having a front facing composite entrance door giving access into the stunning main salon, front facing UPVC double glazed square bay window, rear facing UPVC double glazed French doors opening out into the orangery, wood panelling to the walls, display cabinets, coving to the ceiling, downlighting to the ceiling, circular reception desk, ceramic tiled flooring, under stairs storage and a door given access into a reception room.
Main Reception Room - Having a featured fireplace with oak mantle, side facing bi-folding doors, side facing sash windows, wood panelling to the walls, coving into the ceiling, downlighting to the ceiling, central heating radiator, drinks bar area, spindle staircase lead into the first floor hair salon, tiled flooring and doors giving access into a WC and small kitchen.
Ground Floor Kitchen - Having a range of wall and base units with complimentary works surfaces incorporating a stainless steel sink unit with mixer tap, power points, electric extractor fan, tiled flooring and a wall mounted combination central heating boiler.
Ground Floor Wc - Comprising in white of a high flush WC, pedestal hand wash basin, downlighting into the ceiling, chrome towel radiator and tiled flooring.
Orangery - Having a rear facing composite entrance door leading out into the garden, glass roof, wall lighting two electric wall mounted radiators and power points.
Garden - An enclosed low maintenance garden with artificial grass and gate access into the council car park.
First Floor Landing - Spindle balustrades, wood panelling to the walls, central heating radiator and a staircase leading to the second floor.
Hair Salon - Having side facing obscure UPVC double glazed windows, wood panelling to the walls, central heating radiator, two back was chairs and sinks, ceramic tiled flooring, downlighting to the ceiling and a door giving access into a kitchen and WC.
First Floor Kitchen - Having a range of wall and units with complementary work surfaces incorporating a stainless steel sink unit with mixer tap, rear facing UPVC double glazed window, central heating radiator, ceramic tiled flooring, power points and a door giving access to the WC.
First Floor Wc - Comprising in white of a low flush WC, small hand wash basin, chrome towel radiator, downlighting to the ceiling, electric extractor fan and tiled flooring
Treatment Room One - Having front and side facing UPVC double glazed windows, display units, base units incorporating two circular sink units with marble counter tops, central heating radiator, wood panelling to one wall, power points, electric extractor fan and ceramic tiled flooring.
Treatment Room Two - Having a rear facing UPVC double glazed window, wood panelling to one wall, display and base units incorporating two circular sink units with marble counter tops, central heating radiator, power points and ceramic tiled flooring.
Wet Room/Spray Tan Room - Comprising of a mains run waterfall shower, fully tiled to the walls, vinyl floor covering, electric extractor fan and downlighting to the ceiling.
Second Floor Landing - Rear facing velux window, wood panelling to the walls, downlighting to the ceiling, central heating radiator and two storage cupboards and doors giving access to a treatment room and staff room.
Delux Treatment Room - Having two front facing UPVC double glazed windows, downlighting to the ceiling, central heating radiator, wood panelling to one wall, base units with two marble counter top basins with mixer taps, eves storage, ceramic tiled flooring and power points.
Agents Note - This property is currently a commercial property which could easily be turned back as a residential property.
Brochures
Exchange Street, RetfordBrochureExchange Street, Retford
NEAREST STATIONS
Distances are straight line measurements from the centre of the postcode- Retford Station0.5 miles
- Retford Station0.5 miles
About the agent
We believe in a personal approach to buying and selling a property.
We truly understand the power of technology and social media and we know how to find, target, and engage buyers in these environments. We pride ourselves on customer service and communication throughout the whole process.
As our customer you will have your own 'One click client portal' with all information about viewings, offers AND the sales progress!
We aim to give you the best advert targeting the right B
Industry affiliations

Notes
Disclaimer - Property reference 33052823. The information displayed about this property comprises a property advertisement. Rightmove.co.uk makes no warranty as to the accuracy or completeness of the advertisement or any linked or associated information, and Rightmove has no control over the content. This property advertisement does not constitute property particulars. The information is provided and maintained by Kendra Jacob, Bassetlaw. Please contact the selling agent or developer directly to obtain any information which may be available under the terms of The Energy Performance of Buildings (Certificates and Inspections) (England and Wales) Regulations 2007 or the Home Report if in relation to a residential property in Scotland.
Map data ©OpenStreetMap contributors.





