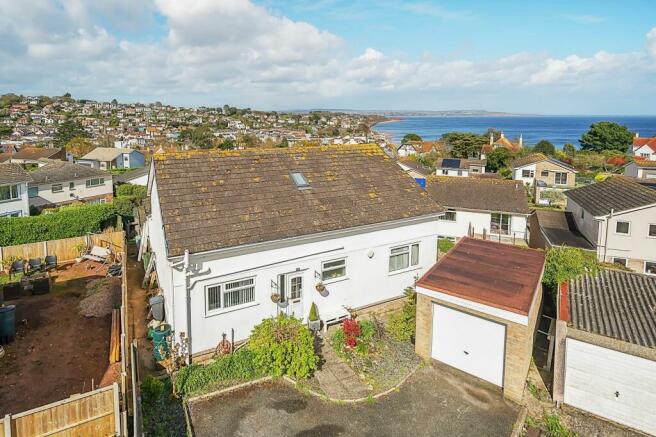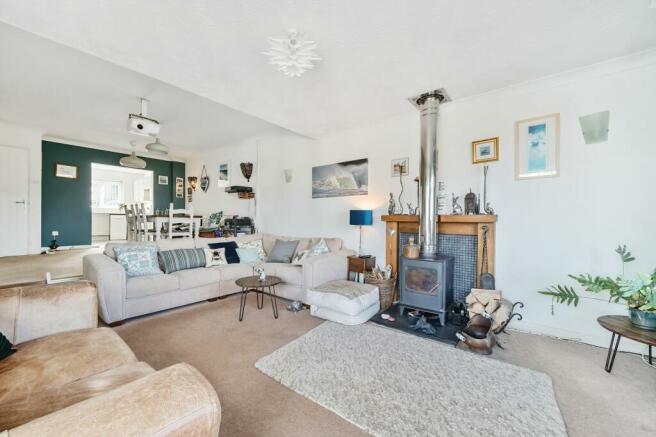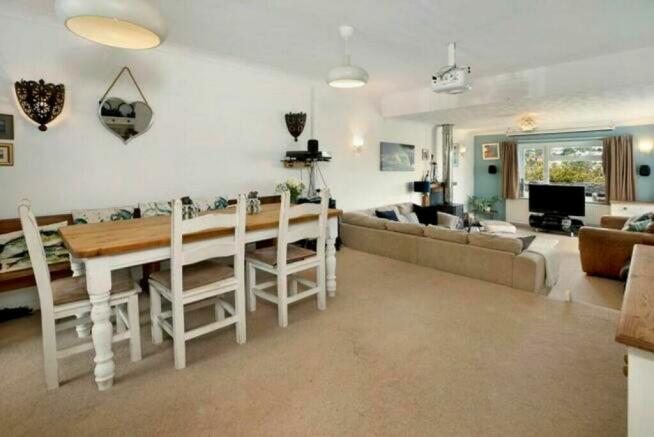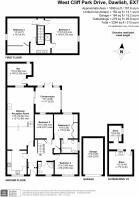West Cliff Park Drive, Dawlish, EX7

- PROPERTY TYPE
Detached
- BEDROOMS
5
- BATHROOMS
3
- SIZE
Ask agent
- TENUREDescribes how you own a property. There are different types of tenure - freehold, leasehold, and commonhold.Read more about tenure in our glossary page.
Freehold
Key features
- SPACIOUS FIVE BEDROOM DETACHED HOME
- OPEN PLAN DINING AND LIVING ROOM WITH COASTAL VIEWS
- THREE BATHROOMS
- MODERN FITTED KITCHEN AND BATHROOMS
- FIVE BEDROOMS ONE WITH EN-SUITE FACILITY
- GROUND FLOOR SHOWER ROOM, EN-SUITE BATHROOM AND JACK and JILL SHOWER ROOM
- GARAGE AND PARKING
- WOODEN CABIN AND TWO FURTHER STORAGE UNITS
- FRONT AND REAR GARDENS
- SEA AND COSTAL VIEWS
Description
A spacious and impeccably designed five-bedroom detached residence, boasting a high specification finish throughout. Step inside to discover a modern fitted kitchen seamlessly integrated with open-plan living perfect for entertaining and family gatherings. The adjoining dining room and living room offer ample space for relaxation and socialising, while a conservatory provides a tranquil retreat to soak up the stunning coastal and sea views. Outside, large areas including a balcony and cabin offer opportunities for outdoor enjoyment and relaxation, complemented by a private and secluded rear garden that's perfect for al fresco dining or simply unwinding in peace. Five well-appointed bedrooms offer flexible accommodation options. Two bedrooms on the first floor share a Jack and Jill en-suite, while the master bedroom boasts its own luxurious en-suite. Two additional bedrooms on the ground floor feature a shared shower room for added convenience.
A garage and additional parking for two vehicles ensure ample space for your transportation needs, while the location in a popular area close to Dawlish offers convenience and access to nearby amenities.
VIEWING HIGHLY RECOMMENDED
Entrance Porch
Step into the property through a glazed uPVC front door, welcoming you into a charming entrance porch. With tiled flooring and convenient hanging space for coats, it's the perfect spot to transition from the outside in. Pass through the obscure glazed timber door into the entrance hallway.
Entrance Hallway
Step into your welcoming bright entrance hallway, with a layout designed to lead you seamlessly to all the principal rooms and stairs rising to the first floor. In addition to the under stairs storage cupboard and airing cupboard, there is ample space to add furniture for any additional storage needs. Radiator, power points and telephone socket. Wood flooring and carpet.
Downstairs Shower Room
Modern fitted shower room with an obscure uPVC window to the front aspect. A white suite featuring a WC, pedestal wash hand basin, and a glazed quadrant shower enclosure with a wall-mounted electric shower. Neutral toned tiled splash backs and flooring. Shaver socket and a chrome ladder heated towel rail.
Bedroom Four
3.45m x 2.9m
A bright blank canvas bedroom bathed in natural light from a large uPVC window overlooking the front vista. With ample space to configure your furniture just the way you like it, the possibilities are endless. Radiator and power points.
Bedroom Five
3.56m x 3.56m
Spacious master bedroom with neutral decor, meticulously designed built-in storage shelves, units, and wardrobes. A charming dressing table with a light. Radiator, convenient power points and a television aerial connection point. Large window to breathtaking coastal and sea views.
Door to en-suite bathroom
Bedroom Five En-Suite
Modern fitted bathroom featuring a pristine white suite, including a WC and an inset wash hand basin with a sleek vanity unit. Panelled bath, complete with a glazed shower screen and an electric shower. Tiled walls accented by a chic feature border. Illuminate your reflection with the vanity mirror's gentle light, chrome ladder heated towel rail and underfloor heated tiles.
Bedroom Three
3.56m x 2.67m
Discover the ultimate blend of productivity and relaxation in this versatile bedroom/home office space. Window overlooking the serene rear vista of sea and coastal views. Radiator and ample power points and a television aerial connection.
Kitchen
12.62m x 3.84m
Modern fitted shaker style kitchen, designed with your needs in mind, this kitchen boasts copious amounts of wall and base units, providing ample storage space for all your essentials and designated areas for your freestanding fridge freezer, dishwasher, and washing machine Quartz work surface, with one and a half bowl composite sink drainer. Integrated electric oven and induction hob offer with glass splashback.
Natural light from a large uPVC window overlooking the front vista. Open plan threw to Dining/Reception Room.
Dining Room
12.62m x 3.84m
Step into the heart of your home, a perfect dining space with natural light from both the kitchen and rear garden. This spacious area effortlessly blends dining and relaxation together with the open plan space stepping down to the reception room. The blank canvas decor and space, allows you to create and dress this room to suit your needs.
Reception Room
12.62m x 3.84m
Living room with uPVC windows framing the breathtaking coastal and sea views. The focal point of the room is the multifuel stove, nestled within a wooden fireplace adorned with mosaic tiles. With a spacious layout, there's ample room for you all to huddle up and configure your lounge furniture to suit your needs. At each end of the spacious open plan space there are feature walls adding colour to the blank canvas decor. Step through the uPVC sliding door leading to the conservatory, where even more relaxation and enjoyment await.
Conservatory
3.68m x 3.53m
Spacious conservatory with wood effect flooring and blank canvas decor. A multifunctional room is ready to adapt to suit your requirements with radiator and power points.
Enjoy the breathtaking Sea and Coastal views. Doors leading to the decked balcony.
Staircase to landing
Split level staircase to upper bedrooms adjoining a Jack and Jill shower room. Space for unit and the top of the stairs.
Bedroom One
Step into a spacious bedroom where endless possibilities await with blank canvas decor and room ready to configure your furniture to suit your needs. Natural light pours in through both a Velux window and a further window to the side aspect.
Convenience meets organisation with a door leading to a walk-in wardrobe, complete with power and light to make organising your clothes and storage. Ample shelving and hanging space await, ensuring everything has its place.
For added functionality, another door leads to a Jack and Jill shower room, offering both privacy and convenience.
Bedroom Two
Step into a spacious bedroom where endless possibilities await, a room ready to configure your furniture to suit your needs. Natural light pours in through both a Velux window and a further window to the side aspect. Under eves storage area.
For added functionality, another door leads to a Jack and Jill shower room, offering both privacy and convenience.
Jack and Jill Shower Room
Pristine white suite Jack and Jill Shower Room, designed for both convenience and elegance. Featuring a WC and twin washbasins set into a stylish vanity unit. Tile splashbacks complimenting the decor of this room.
Wood effect flooring, heated towel rails, extractor fan and chrome ladder heated towel rail.
Cabin/Bar
3.56m x 3.2m
Step into your ultimate retreat – a fun and versatile cabin space designed for endless enjoyment and relaxation.
Spacious lounge area and for added fun, a dedicated bar area awaits.
Utility room
0.36m x 3.4m
Step off the decked area and onto the practical side of the property into a spacious utility area with additional storage space. Tucked to the side of the house, this utility designed for efficiency and organisation. Including the boiler, a sink and ample units provide functionality for laundry tasks. The Utility area also offers further storage space, perfect for stowing away seasonal items, outdoor gear, and more.
Storage Wooden Unit
2.29m x 1.83m
Additional wooden storage unit,
Rear Garden
Step into your own private rear garden that's a perfect blend of tranquility and functionality, designed for both relaxation and practicality.
Mainly laid to lush green lawn and bordered by hedging and fencing, this garden offers privacy and seclusion, creating a peaceful retreat.
A small paved patio area beckons for alfresco dining or simply soaking up the summer sunshine, providing the ideal spot for outdoor gatherings.
Adding to the charm of the garden is a small pond. A shed and greenhouse provide storage and space for gardening enthusiasts to nurture their green thumbs.
A pathway leads gracefully through the garden, guiding you to a wrought iron gate that provides convenient access to the front of the property for parking.
Front Garden
Low-maintenance borders create a warm and inviting welcome to your property. These carefully curated borders are designed to enhance the curb appeal of your home while requiring minimal upkeep.
Balcony
From the conservatory, step onto your decked area and immerse yourself in the beauty of sea and coastal views. An ideal space for you outside furniture with ample space to spread out and soak up the sunshine
Tucked away under the decking lies locked storage space, providing a convenient solution for keeping outdoor essentials close at hand yet neatly out of sight. From gardening tools to outdoor cushions, everything has its place.
- COUNCIL TAXA payment made to your local authority in order to pay for local services like schools, libraries, and refuse collection. The amount you pay depends on the value of the property.Read more about council Tax in our glossary page.
- Band: D
- PARKINGDetails of how and where vehicles can be parked, and any associated costs.Read more about parking in our glossary page.
- Yes
- GARDENA property has access to an outdoor space, which could be private or shared.
- Rear garden,Front garden
- ACCESSIBILITYHow a property has been adapted to meet the needs of vulnerable or disabled individuals.Read more about accessibility in our glossary page.
- Ask agent
Energy performance certificate - ask agent
West Cliff Park Drive, Dawlish, EX7
NEAREST STATIONS
Distances are straight line measurements from the centre of the postcode- Dawlish Station0.4 miles
- Dawlish Warren Station1.9 miles
- Teignmouth Station2.3 miles
About the agent
Nexmove offer a new and modern approach to selling property.
A locally-owned independent agency located in the heart of Teignmouth who take pride and responsibility of looking after what is normally your greatest asset in the highest regard and continually work towards providing the pinnacle in estate agency services. Customers will experience a Gold Standard service from the first and last point of contact.
Branch Manager Rachael Malone, with over 30 years’ experience in customer
Industry affiliations

Notes
Staying secure when looking for property
Ensure you're up to date with our latest advice on how to avoid fraud or scams when looking for property online.
Visit our security centre to find out moreDisclaimer - Property reference 3b3224c2-d9f5-45df-80c7-5406f4724b7b. The information displayed about this property comprises a property advertisement. Rightmove.co.uk makes no warranty as to the accuracy or completeness of the advertisement or any linked or associated information, and Rightmove has no control over the content. This property advertisement does not constitute property particulars. The information is provided and maintained by Nexmove, Teignmouth. Please contact the selling agent or developer directly to obtain any information which may be available under the terms of The Energy Performance of Buildings (Certificates and Inspections) (England and Wales) Regulations 2007 or the Home Report if in relation to a residential property in Scotland.
*This is the average speed from the provider with the fastest broadband package available at this postcode. The average speed displayed is based on the download speeds of at least 50% of customers at peak time (8pm to 10pm). Fibre/cable services at the postcode are subject to availability and may differ between properties within a postcode. Speeds can be affected by a range of technical and environmental factors. The speed at the property may be lower than that listed above. You can check the estimated speed and confirm availability to a property prior to purchasing on the broadband provider's website. Providers may increase charges. The information is provided and maintained by Decision Technologies Limited. **This is indicative only and based on a 2-person household with multiple devices and simultaneous usage. Broadband performance is affected by multiple factors including number of occupants and devices, simultaneous usage, router range etc. For more information speak to your broadband provider.
Map data ©OpenStreetMap contributors.




