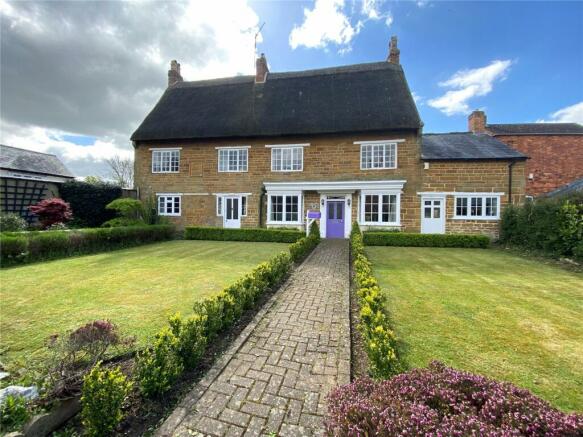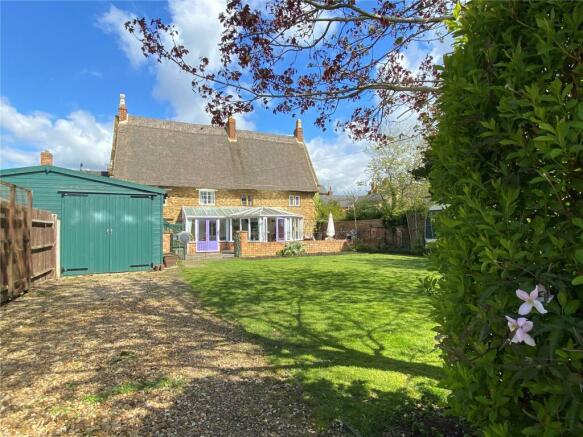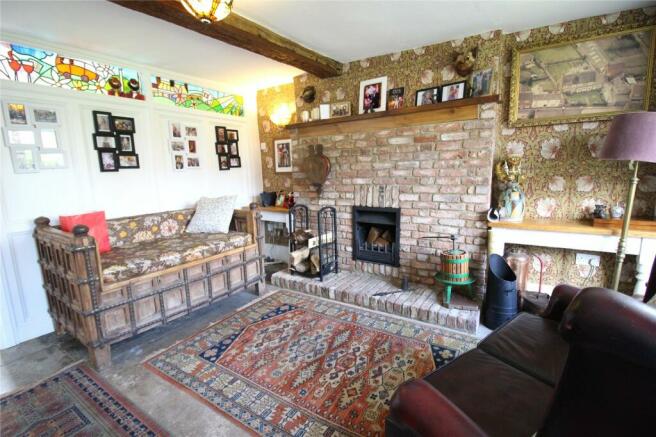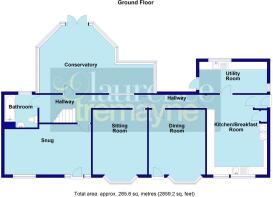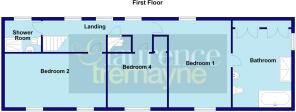
High Street, LONG BUCKBY, Northamptonshire, NN6

- PROPERTY TYPE
Detached
- BEDROOMS
4
- BATHROOMS
3
- SIZE
Ask agent
- TENUREDescribes how you own a property. There are different types of tenure - freehold, leasehold, and commonhold.Read more about tenure in our glossary page.
Freehold
Key features
- Grade II Family Residence
- Heart of Village Location
- Driveway for Four Cars
- Workshop and Garage
- Four Bedrooms
- Generous Plot
- Close to Amenities
Description
An attractive and spacious stone built Grade II family residence laid out over three floors and located in the centre of the village on a generous plot with enclosed parking for four cars plus workshop and garage. Only once inside will you fully appreciate the charm and character features as well as the flexible living the property offers. The ground floor provides two reception rooms, large conservatory, kitchen and generous utility room plus the addition of a further 18ft room with separate access and adjoining bathroom. First floor accommodation consists of three bedrooms, large ensuite and refitted bathroom with further rooms to the second floor. Outside there are well proportioned and mature gardens to front and rear. EPC - N/A
Entered Via
A part glazed timber door set under a canopy storm porch with outside courtesy lights either side.
Dining Room/Reception Two
5.64m into bay x 3.58m - A lovely room which sets the scene for this charming property as you enter. The features include flag stone floor, brick built feature fireplace, wood panelling to walls, beamed ceiling, bay window to front with window seat and patterned leaded windows to inner hallway, door to:-
Inner Hallway
Measuring 34ft across the rear of the property giving access to all ground floor accommodation, continuation of flag stone floor, windows to rear aspect, stairs rising to first floor with pine balustrading and hand rail, single panel radiator
Kitchen
4.98m x 3.8m
A traditional farmhouse style kitchen fitted with an ample range of pine fronted units with granite worktops over to three walls, quarry tiled floor, recess housing a Belling 8 ring range cooker with tiled splash back, inset one and a half bowl composite single drainer sink unit, inset downlighters, space for additional appliances, window to front aspect, door to side porch, door to:-
Utility Room
4.3m x 1.98m
A very practical utility room with continuation of quarry tiled floor, windows to two aspects, work surface to one wall with stainless steel sink unit with space for washing machine and tumble dryer, built in cupboard houses a gas boiler installed in 2023 and water cylinder, door to rear garden.
Lounge
5.64m into bay x 3.58m - A charming room with stripped wooden flooring and deep skirting, the focal point of the room is a feature fireplace with log burner, glazed display cabinet to one side of the chimney breast, bay window to front, exposed ceiling beam, double panel radiator.
Reception Room Three
5.49m x 2.87m
A very practical room with individual additional access from the front meaning this could be used for a multiple of purposes including a bedsit for teenage child or elderly relative, or simply just a spacious third reception room, window with window seat to front, decorative fireplace, exposed ceiling beam, radiators
Ground Floor Bathroom
2.2m x 2.08m
Positioned adjacent to reception three it is fitted with three piece suite comprising bath with shower over, pedestal wash hand basin and close couple WC, half height wood panelling, feature radiator, window to rear aspect.
Conservatory
7.21m x 4.3m
A spacious P shape conservatory with solid roof, tiled floor, decorative feature fireplace, radiators to either end as well as double opening doors, currently used with dining area to one end and seating area to the other
First Floor Landing
6.43m x 1.63m
Window to rear aspect, pine doors to all rooms and second floor staircase and wide board timber floors
Bedroom One
4.83m x 3.6m
A beautiful room with continuation of wide board timber floors, decorative fire place, windows to front and rear with window seat to front, two radiators, exposed ceiling beam, pine door to:-
Dressing Room/Ensuite
4.47m x 3.68m
A large combined dressing room and ensuite fitted with a four piece suite comprising jacuzzi bath, double width shower, pedestal wash hand basin and close couple WC, built in wardrobes and dressing table to one wall, exposed perlings and beams, feature radiator and towel rail, window to gable end wall, inset downlighters
Bedroom Two
5.87m x 2.82m
A lovely bright room with twin windows to front aspect, partial exposed wide board timber floors, exposed beams, two radiators
Bedroom Three
3.45m x 3m
Window to front with window seat, double panel radiator, built in cupboard
Shower Room
2.18m x 1.83m
A lovely refitted room comprising double width shower with drying area and screens, pedestal wash hand basin and close couple WC, full tiling to all walls, single panel radiator, window to rear aspect.
Second Floor
Laid out with two fully functioning rooms which could be used for a multiple of purposes plus two further rooms used for storage
Bedroom Four
5m x 3.58m
Exposed beams and timbers, window to gable end wall, electric heater
Additional Room
5m x 3.45m
Accessed from the staircase and leading to bedroom four. Currently used as a study area, built in storage either side, exposed perlings and timbers, doorway through to:-
Storage Rooms
5m x 3.68m
Two storage rooms with exposed timbers and A frames, window to gable end wall.
Outside
Front
The garden is entered via twin wrought iron gates with pillars either side, block paved pathway with lawns and flower boarders either side, fully enclosed with hedge and walled boundaries.
Rear
A generous garden with large patio leading to lawned area, enclosed by walled and fenced boundaries and wrought iron gates to driveway which provides parking for four cars and leads to the timber garage and workshop which measures 19'8" x 18'7" with power and light connected, the garden offers a nice mature feel with planted boarders and semi mature trees.
Agents Notes
The ridge of the thatched roof was replaced in February 2021 and in 2009 the thatch to the front of the house was replaced and the rear serviced and cleaned.
Brochures
Particulars- COUNCIL TAXA payment made to your local authority in order to pay for local services like schools, libraries, and refuse collection. The amount you pay depends on the value of the property.Read more about council Tax in our glossary page.
- Band: F
- PARKINGDetails of how and where vehicles can be parked, and any associated costs.Read more about parking in our glossary page.
- Yes
- GARDENA property has access to an outdoor space, which could be private or shared.
- Yes
- ACCESSIBILITYHow a property has been adapted to meet the needs of vulnerable or disabled individuals.Read more about accessibility in our glossary page.
- Ask agent
Energy performance certificate - ask agent
High Street, LONG BUCKBY, Northamptonshire, NN6
NEAREST STATIONS
Distances are straight line measurements from the centre of the postcode- Long Buckby Station0.8 miles
About the agent
At Laurence Tremayne Estate Agents, we aim to be the very best that we can as individuals, as a team and more importantly for our clients. As estate agents, we understand the importance of acknowledging and adapting to the many individual circumstances, reasons and emotional highs and lows experienced by sellers and buyers alike. With this in mind our passionate, caring and professional team, with their extensive local and industry knowledge, are a source of information at your disposal. Our
Industry affiliations


Notes
Staying secure when looking for property
Ensure you're up to date with our latest advice on how to avoid fraud or scams when looking for property online.
Visit our security centre to find out moreDisclaimer - Property reference DAV230437. The information displayed about this property comprises a property advertisement. Rightmove.co.uk makes no warranty as to the accuracy or completeness of the advertisement or any linked or associated information, and Rightmove has no control over the content. This property advertisement does not constitute property particulars. The information is provided and maintained by Laurence Tremayne Estate Agents, Long Buckby. Please contact the selling agent or developer directly to obtain any information which may be available under the terms of The Energy Performance of Buildings (Certificates and Inspections) (England and Wales) Regulations 2007 or the Home Report if in relation to a residential property in Scotland.
*This is the average speed from the provider with the fastest broadband package available at this postcode. The average speed displayed is based on the download speeds of at least 50% of customers at peak time (8pm to 10pm). Fibre/cable services at the postcode are subject to availability and may differ between properties within a postcode. Speeds can be affected by a range of technical and environmental factors. The speed at the property may be lower than that listed above. You can check the estimated speed and confirm availability to a property prior to purchasing on the broadband provider's website. Providers may increase charges. The information is provided and maintained by Decision Technologies Limited. **This is indicative only and based on a 2-person household with multiple devices and simultaneous usage. Broadband performance is affected by multiple factors including number of occupants and devices, simultaneous usage, router range etc. For more information speak to your broadband provider.
Map data ©OpenStreetMap contributors.
