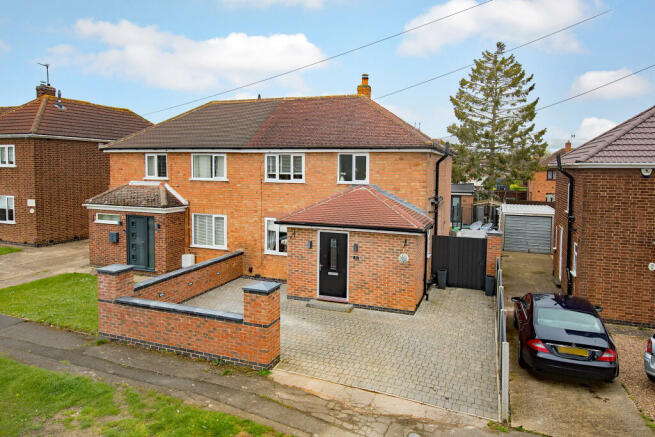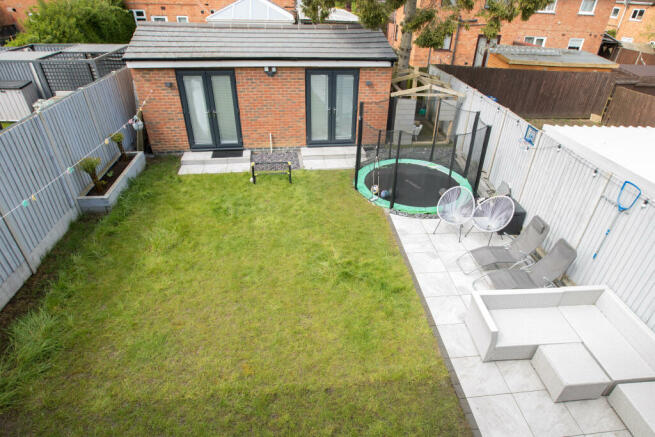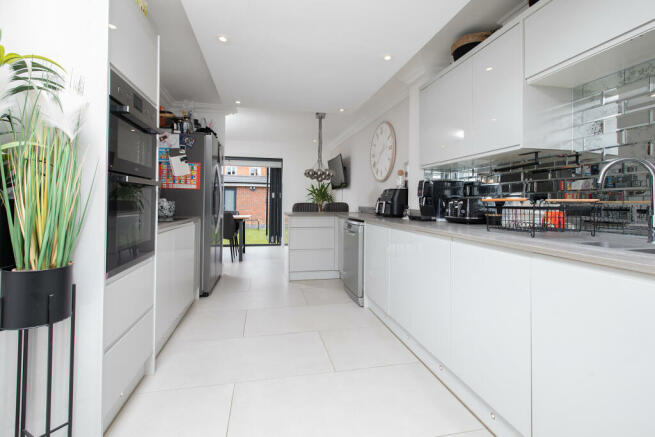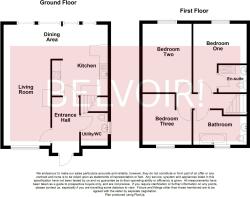
West Glebe Road, Corby, NN17
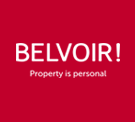
- PROPERTY TYPE
Semi-Detached
- BEDROOMS
3
- BATHROOMS
2
- SIZE
Ask agent
- TENUREDescribes how you own a property. There are different types of tenure - freehold, leasehold, and commonhold.Read more about tenure in our glossary page.
Freehold
Key features
- Extended Semi Detached
- Upgraded throughout
- Bi Fold Doors
- Brick Outbuilding/Home Office
- 3 Large Bedrooms
- Ground floor WC/Utility
- Driveway
- Garden & Patio
- Immaculate Presentation
Description
This extended and immaculately presented 3 double bedroom semi detached property is situated within the Lloyds area of the town and stands on a generous sized plot. This house boasts open plan living with bi fold doors to the rear garden as well as brick built outbuilding currently used as a beauty room/home office.
The property has been completely upgraded throughout to include the family bathroom, ensuite shower room, ground floor WC/utility and the kitchen.
The accommodation comprises entrance hall, cloaks/WC/utility room, a dual aspect living room which flows into the dining area creating an open plan feel. This room wraps back around to the fully upgraded and modern fitted kitchen. There is also a handy breakfast bar!
This deceptively spacious family home benefits from bi fold doors opening onto the rear garden creating the sense of continuity between the inside and outdoor space and is perfect for those who love to entertain!
Upstairs there are three bedrooms with the master benefiting from an ensuite shower room and a family bathroom.
The garden is mainly laid to lawn with a patio area and paving to the side. There is also a large purpose built two room structure which has light, power and is currently used as a beauty room/home office This would be perfect for hairdressers, beauticians and even dog groomers.
For those who love to entertain this space could easily be turned into a man cave or home bar or perhaps a sauna and hot tub haven.
Corby is located only 73 miles North of London and offers excellent transport links for those commuters who wish to relocate. The newly electrified train line along with Corby's accessible Train Station makes this journey possible in just under an hour!
Viewing essential to appreciate the size of this property.
EPC rating: C. Tenure: Freehold,Entrance Hall
Accessed via a front extended porch, composite door to the front, tiled flooring, doors to the kitchen and living area, access to the ground floor WC/utility and stairs rising to the first floor.
Living Room
10.26m x 2.77m (33'8" x 9'1")
Window to front, wood burner, radiator, this room flows into dining area.
Dining Area
2.73m x 5.83m (9'0" x 19'1")
Bi fold doors to the rear, radiator, flows round into the kitchen.
Kitchen
7.57m x 2.88m (24'10" x 9'5")
Part glazed door to entrance hall, radiator, breakfast bar, a wide range of modern gloss wall and base units with work surfaces over, mirror tiles and wall tiling to sensitive areas, sink & drainer, built in double oven and induction hob, tiled flooring, wine cooler, LED lighting, space and plumbing for appliances.
WC/Utilty Room
3.00m x 1.57m (9'10" x 5'2")
Low level WC set in a concealed cistern housing unit positioned next to a matching sink vanity unit with cupboards space. Stone effect wall tiling, utility area with wall storage cupboards, work surfaces and space and plumbing for appliances, heated chrome towel rail, obscure glass window to side.
First Floor Landing
Doors to all rooms
Master Bedroom
6.67m x 2.91m (21'11" x 9'6")
Window to the rear, radiator, door to ensuite
Ensuite
Walk in double sized shower, sink and back to wall toilet combo, extractor, full wall and floor tiling, heated towel rail.
Bedroom Two
6.67m x 2.77m (21'11" x 9'1")
Window to the rear, loft hatch, radiator.
Bedroom Three
3.04m x 2.35m (10'0" x 7'8")
Window to the front, radiator.
Family Bathroom
3.04m x 2.28m (10'0" x 7'6")
Freestanding modern bath with rounded edges, full wall and floor tiling, obscure glass
window, heated towel rail, low level WC and a pedestal sink.
Outside
To the front of the property is a block pave driveway with parking for 3+ cars. To the side is a gated access leading to the rear garden. The garden is mainly laid to lawn with a patio area and paving to the side. There is also a large purpose built two room structure which has light, power and is currently used as a beauty room/home office This would be perfect for hairdressers, beauticians and even dog groomers.
Agents Notes
Whilst every care has been taken to prepare these sales particulars, they are for guidance purposes only. All measurements are approximate, are for general guidance purposes only and whilst every care has been taken to ensure their accuracy, they should not be relied upon and potential buyers are advised to recheck the measurements.
Brochures
Brochure- COUNCIL TAXA payment made to your local authority in order to pay for local services like schools, libraries, and refuse collection. The amount you pay depends on the value of the property.Read more about council Tax in our glossary page.
- Band: A
- PARKINGDetails of how and where vehicles can be parked, and any associated costs.Read more about parking in our glossary page.
- Driveway
- GARDENA property has access to an outdoor space, which could be private or shared.
- Private garden
- ACCESSIBILITYHow a property has been adapted to meet the needs of vulnerable or disabled individuals.Read more about accessibility in our glossary page.
- Ask agent
West Glebe Road, Corby, NN17
NEAREST STATIONS
Distances are straight line measurements from the centre of the postcode- Corby Station0.5 miles
About the agent
Belvoir! is one of the UK's leading sales and lettings agent. We offer a specialist service in residential lettings, properties to let, buy-to-let and property rental for tenants and landlords with offices in England, Ireland and Scotland.
Notes
Staying secure when looking for property
Ensure you're up to date with our latest advice on how to avoid fraud or scams when looking for property online.
Visit our security centre to find out moreDisclaimer - Property reference P2267. The information displayed about this property comprises a property advertisement. Rightmove.co.uk makes no warranty as to the accuracy or completeness of the advertisement or any linked or associated information, and Rightmove has no control over the content. This property advertisement does not constitute property particulars. The information is provided and maintained by Belvoir Sales, Corby. Please contact the selling agent or developer directly to obtain any information which may be available under the terms of The Energy Performance of Buildings (Certificates and Inspections) (England and Wales) Regulations 2007 or the Home Report if in relation to a residential property in Scotland.
*This is the average speed from the provider with the fastest broadband package available at this postcode. The average speed displayed is based on the download speeds of at least 50% of customers at peak time (8pm to 10pm). Fibre/cable services at the postcode are subject to availability and may differ between properties within a postcode. Speeds can be affected by a range of technical and environmental factors. The speed at the property may be lower than that listed above. You can check the estimated speed and confirm availability to a property prior to purchasing on the broadband provider's website. Providers may increase charges. The information is provided and maintained by Decision Technologies Limited. **This is indicative only and based on a 2-person household with multiple devices and simultaneous usage. Broadband performance is affected by multiple factors including number of occupants and devices, simultaneous usage, router range etc. For more information speak to your broadband provider.
Map data ©OpenStreetMap contributors.
