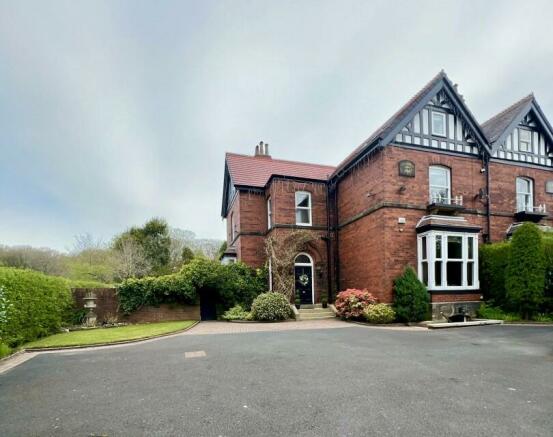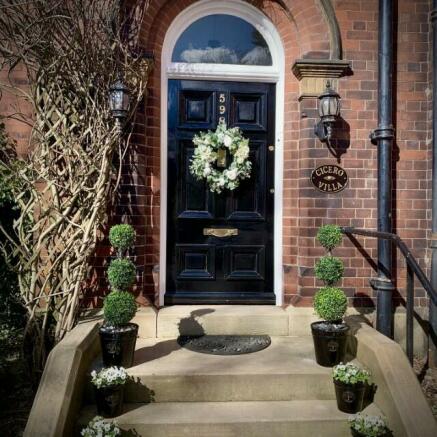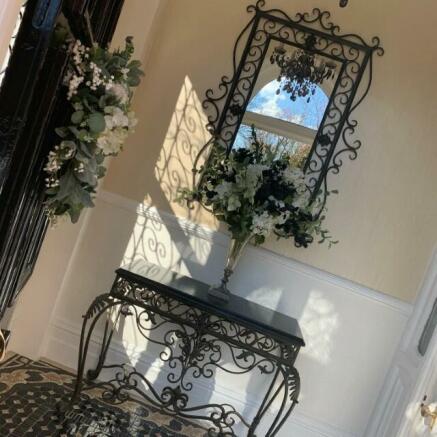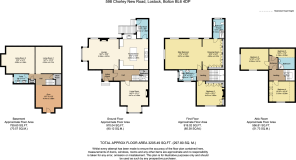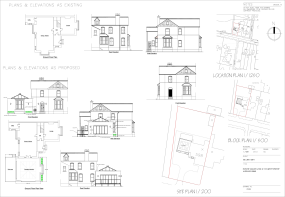Chorley New Road, Lostock, BL6 4DP

- PROPERTY TYPE
Semi-Detached
- BEDROOMS
5
- BATHROOMS
4
- SIZE
Ask agent
- TENUREDescribes how you own a property. There are different types of tenure - freehold, leasehold, and commonhold.Read more about tenure in our glossary page.
Freehold
Key features
- Superbly presented six double bedroom Victorian Semi detached family residence
- Worthy of special mention - Basement accommodation with underfloor heating, fully tanked offers, three receptions and two piece cloakroom offering a variety of uses such as a gym, yoga room, cinema r
- Uninterrupted views over Bolton Golf Course
- Extensive driveway with ample parking fr several vehicles
- Fitted Sonos Speakers.
- Electric car charger
- Extensive Driveway
- Enclosed rear garden
Description
The extensive landscaped rear garden enjoys uninterrupted views over Bolton Golf Course further complimenting this appealing residence. Situated in one of the most prestigious and sought after address's. Within its own private, grounds offering 3205.sq.ft/291 sq.m square feet of well proportioned, flexible accommodation which is arranged over four floors.. This property offers the elegance and sheer decadence often sort after but seldom found. The vendors with meticulous attention to detail and no expense spared have created this enviable family home.
This prestigious residence is a blend of traditional charm and painstakingly updated with modern luxury, making it a highly desirable family home that retains many period features, including tall ceilings, sash windows, intricate plaster frieze, deep skirting boards, Lincrusta features & coving.
Location: 598 Chorley New Road is well placed for a host of local amenities including Cleveland's Preparatory & Bolton School, health & leisure clubs. Middlebrook Retail Park, Rivington Country Park, Lostock Rail station and Motorway links are all easily accessible ~ ideally located for commuting to the major cities/ locations such as Bolton, Bury, Manchester, Salford Quays, Liverpool and Wigan.
A most appealing and desirable family home
Elegant and tastefully presented four bedroom Victorian semi-detached residence built circa 1898.
Occupying approx. 1/2 acre plot.
The present vendors have tastefully renovated their original five bedroom home throughout to the highest of specifications.
Two fully functional gas fires in Principle bedroom and Bedroom Two.
This family home of 18 years offers a wealth of charm & character whilst retaining many period features. Including high ceilings, sash windows, intricate plaster frieze, deep skirting boards, Lincrusta features and decorated with Brian Yates wallpapers. Fitted Sonos Speakers. Electric car charger.
“ No expense spared and no stone left unturned”
Basement accommodation with underfloor heating, fully tanked offers, three receptions and two piece cloakroom offering a variety of uses such as a gym, yoga room complete with its own external access.
Attractive, landscaped gardens to front, side and rear enjoying, enviable, uninterrupted views over Bolton Golf Club.
Extensive driveway offering ample off road parking for several vehicles.
Planning Permission granted to build an Orangery to the side of the property.
New Roof installed in 2021
Kingspan insulation installed in 2021
New soffits and facias installed in 2021
Accommodation at a Glance
Ground Floor
Entrance: Bespoke updated tiled vestibule. Leading to Reception Hallway that feature an original handcrafted staircase. Bespoke carpets with contrasting border detail in the hall, stairs and landing. Two receptions rooms with feature Brian Yates decor,
Clive Christian style fitted kitchen, Granite work surfaces, large central island & large Aga gas oven & Utility .Inner hallway with built- in storage
Stairs to basement hallway , two piece cloakroom
Reception Rooms: - Two rooms adorned with Brian Yates decor and marble gas fireplaces. The large front reception has a tall bay window suitable for three settees, while the extra-large second reception offers views over the landscaped garden and golf course which hosts stunning sunsets, featuring a grand marble fireplace and oak flooring that flows into the kitchen area.
Kitchen:- Clive Christian style with extra high cupboards, granite work surfaces, a large central island, a three-oven original Aga gas stove and a period cupboard has been restored into a cocktail cabinet. There is a separate utility area which provides access to the garden.
Basement
Potential for self-contained accommodation
Inner hallway with built- in storage .Fully tanked and refurbished with private front and back entrances and windows. Includes underfloor heating with slate and carpeted areas. This level hosts three large rooms: A bespoke cinema, gym, and yoga room, plus a separate toilet with an additional room that has been pre prepared for a shower room. This space is versatile for private workspaces or additional family living areas.
From Ground floor
Stairs to First Floor Landing
Original handcrafted staircase to first floor landing leading to Principle bedroom, Bedroom Two and bathroom
Bedrooms:
Principal Bedroom: - A very large room as it has been combined with bedroom 2 (but has been designed to be quickly converted back if needed), this bedroom runs into a Clive Christian French style fully fitted dressing room offering views of the golf course and rear garden. Includes a luxurious four-piece Duravit en-suite shower room with travertine flooring and walls. Both bedrooms and have original Victorian fire places that have been converted to gas fires.
Family Bathroom
Luxury three piece family bathroom with cast iron roll top bath & two large windows with Bespoke pelmets, Travertine walls and flooring..
From First Floor Landing
Stairs to top floor landing- Built in storage
Bedroom Three: A double bedroom with double-glazed Velux windows and under eves storage and golf course views this bedroom has a modern three piece tiled shower room and dressing area with fitted wardrobes and dressing table.
Bedroom Four: -Also has views over the golf course and includes double-glazed Velux windows and under eves storage.(Bedroom Four with built- in eaves storage - another double presently used as an office. )
Gardens
Landscaped with a central lawn and extensive patio areas. Features a stunning hardwood summer house with power and light, and separate patio areas. The attractive side views over the expansive Bolton Golf Club greens are complemented by a original Victorian brick-walled boundary and gated access to the front with open access to an extensive tarmacadam driveway offering ample off road parking for several vehicles. The garden benefits from sun all day and very late sunsets setting over the Golf course.
Additional Information:
The property is Freehold
Water Meter installed
Bespoke carpet to hall, stairs and landing with contrasting border detail.
All Light fittings, Curtains, Blinds by separate negotiation
Council Tax Band : G
New Roof in 2021
Kingspan insulation installed
FLOOD RISK
Low risk means that this area has a chance of flooding of between 0.1% and 1% each year.
- COUNCIL TAXA payment made to your local authority in order to pay for local services like schools, libraries, and refuse collection. The amount you pay depends on the value of the property.Read more about council Tax in our glossary page.
- Band: G
- PARKINGDetails of how and where vehicles can be parked, and any associated costs.Read more about parking in our glossary page.
- Driveway
- GARDENA property has access to an outdoor space, which could be private or shared.
- Enclosed garden
- ACCESSIBILITYHow a property has been adapted to meet the needs of vulnerable or disabled individuals.Read more about accessibility in our glossary page.
- Ask agent
Energy performance certificate - ask agent
Chorley New Road, Lostock, BL6 4DP
NEAREST STATIONS
Distances are straight line measurements from the centre of the postcode- Lostock Station0.7 miles
- Horwich Parkway Station1.5 miles
- Westhoughton Station1.9 miles
About the agent
PLM incorporates professional, friendly and dedicated staff to ensure your moving process goes as smoothly as possible. It's directors have over 40 yrs experience of property within the Bolton Borough ensuring we have the knowledge and expertise to advise you along the road to selling your house. We have numerous professional contacts to assist along the way from choosing a solicitor to an Interior designer. We have supporting companies in the residential lettings and commercial property sect
Notes
Staying secure when looking for property
Ensure you're up to date with our latest advice on how to avoid fraud or scams when looking for property online.
Visit our security centre to find out moreDisclaimer - Property reference 28716. The information displayed about this property comprises a property advertisement. Rightmove.co.uk makes no warranty as to the accuracy or completeness of the advertisement or any linked or associated information, and Rightmove has no control over the content. This property advertisement does not constitute property particulars. The information is provided and maintained by PLM, Bolton. Please contact the selling agent or developer directly to obtain any information which may be available under the terms of The Energy Performance of Buildings (Certificates and Inspections) (England and Wales) Regulations 2007 or the Home Report if in relation to a residential property in Scotland.
*This is the average speed from the provider with the fastest broadband package available at this postcode. The average speed displayed is based on the download speeds of at least 50% of customers at peak time (8pm to 10pm). Fibre/cable services at the postcode are subject to availability and may differ between properties within a postcode. Speeds can be affected by a range of technical and environmental factors. The speed at the property may be lower than that listed above. You can check the estimated speed and confirm availability to a property prior to purchasing on the broadband provider's website. Providers may increase charges. The information is provided and maintained by Decision Technologies Limited. **This is indicative only and based on a 2-person household with multiple devices and simultaneous usage. Broadband performance is affected by multiple factors including number of occupants and devices, simultaneous usage, router range etc. For more information speak to your broadband provider.
Map data ©OpenStreetMap contributors.
