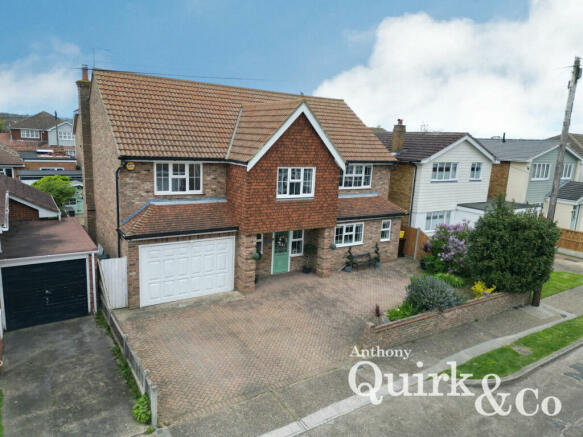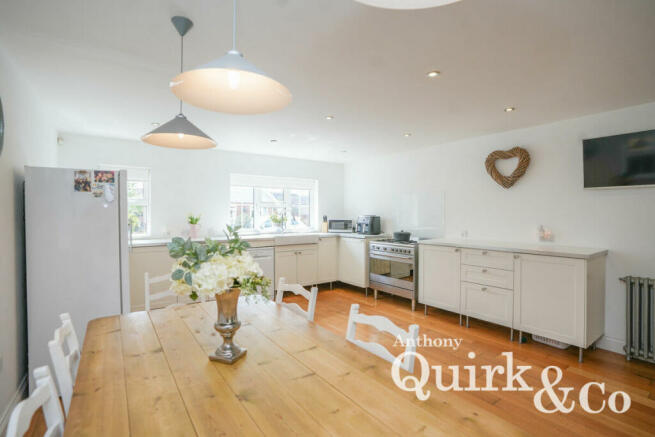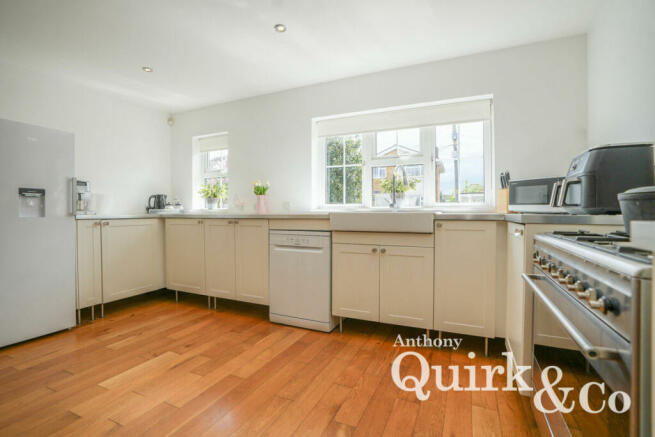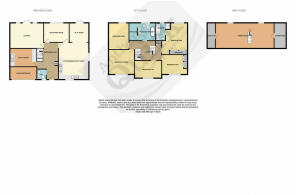
Grafton Road, Canvey Island, SS8

- PROPERTY TYPE
Detached
- BEDROOMS
5
- BATHROOMS
2
- SIZE
Ask agent
- TENUREDescribes how you own a property. There are different types of tenure - freehold, leasehold, and commonhold.Read more about tenure in our glossary page.
Freehold
Key features
- NO ONWARD CHAIN
- 5/6 Bedrooms (ALL DOUBLES)
- Multiple Living Areas
- Large Utility Room
- Master Bedroom has a large En-Suite with Bath and Shower
- The Family Bathroom, Larger than average
- Ample Storage Through-out
- Off-Street Parking
- Garage
- Great Location, close to town, seafront and schools
Description
Welcome to your dream home on Grafton Road! This stunning 5/6 bedroom detached house is a beacon of luxury and comfort, situated in a prime location between Canvey Seafront and the bustling town center. Boasting three stories of spacious living areas, this property offers the perfect blend of tranquility and convenience.
As you step into the grand entrance hall, you're greeted by elegance and style. The ground floor features a convenient WC and a practical utility room, ensuring practicality meets sophistication at every turn. The lounge beckons with its cozy ambiance, complete with a door leading out to the lush garden and a charming log burner, ideal for relaxing evenings with loved ones. For intimate gatherings or quiet moments, the extra 'snug' room provides a secluded retreat.
Prepare to be impressed by the heart of the home – the large kitchen/diner. Equipped with a pristine porcelain sink and a spacious range cooker, this culinary haven is perfect for entertaining guests or enjoying family meals. With ample space for dining and mingling, it's a place where memories are made and culinary delights are savored.
Ascending to the first floor, you'll discover five generous double bedrooms, each offering sanctuary and serenity. The master bedroom boasts an ensuite bathroom adorned with luxury, featuring a freestanding tub and a sleek shower cubicle for indulgent relaxation. The family bathroom is a haven of tranquility, reminiscent of a spa retreat, complete with a freestanding tub, his and hers sinks, and a luxurious walk-in shower complimented by underfloor heating.
The allure of this home continues on the second floor, where endless possibilities await. Currently utilized as a games room and additional living area, the space offers versatility to suit your lifestyle needs. A potential sixth bedroom beckons, accompanied by a walk-in wardrobe area with plumbing and additional storage, ensuring functionality meets flair.
Outside, the property delights with a well-maintained rear garden, providing ample space for outdoor enjoyment and relaxation. A side gate grants easy access to the front, where a driveway awaits, accommodating up to four cars with ease. Completing the picture of convenience, a garage with an electric door.
With its enviable location, spacious interiors, and luxurious amenities, this 5/6 bedroom detached house on Grafton Road epitomizes modern living at its finest. Don't miss the opportunity to make this your forever home!
Front Garden
Blocked paved driveway providing off street parking for multiple vehicles, dual side gated access leading to rear garden.
Entrance Hall
18'10" x 9'9" (5.74m x 2.97m)
Entrance door into hallway comprising double glazed obscure windows to front, coved cornicing to smooth ceiling with pendant lighting, stairs leading to first floor landing, under stairs storage cupboard, built in storage cupboard, radiator, wooden flooring, doors to:
Cloakroom
5'0" x 5'0" (1.52m x 1.52m)
Two piece suite comprising pedestal wash hand basin, low level w/c, double glazed obscure windows to front, smooth ceiling with pendant lighting, radiator, wooden flooring.
Utility Room
11'11" x 9'0" (3.63m x 2.74m)
Smooth ceiling with pendant lighting, butler sink basin, space for appliances, plethora of power points, concrete flooring.
Lounge
17'5" x 12'10" (5.31m x 3.91m)
Double glazed windows to rear, double glazed French doors to rear, coved cornicing to smooth ceiling with pendant lighting, feature log burner, carpeted flooring.
Kitchen
19'11" x 15'0" (6.07m x 4.57m)
Range of base level units with dual sink basins and space to fit integrated appliances if wished, double glazed windows to front and side, smooth ceiling with fitted spotlights and pendant lighting, wooden flooring.
Reception Room 1
10'2" x 9'11" (3.1m x 3.02m)
Double glazed French doors to rear leading to rear garden, coved cornicing to smooth ceiling with pendant lighting, built in bar, radiators, wooden flooring.
Reception Room 2
12'10" x 9'1" (3.91m x 2.77m)
Double glazed window to rear, coved cornicing to smooth ceiling with pendant lighting, carpeted flooring.
First Floor Landing
Smooth ceiling with pendant lighting, stairs leading to bedroom six, built in storage cupboard, carpeted flooring, doors to:
Bedroom One
14'9" x 15'11" (4.5m x 4.85m)
Double glazed window to rear, coved cornicing to smooth ceiling with pendant lighting, built in wardrobes, radiator, carpeted flooring, door to:
Ensuite
5'4" x 9'8" (1.63m x 2.95m)
Four piece suite comprising freestanding bath with mixer tap and handheld shower attachment, shower cubicle, wash hand basin, high level traditional w/c, double glazed obscure window to rear, smooth ceiling with fitted spotlights, partially tiled walls, waterproof wooden flooring.
Bedroom Two
12'9" x 12'4" (3.89m x 3.76m)
Double glazed window to front, smooth ceiling with pendant lighting, built in wardrobes, carpeted flooring.
Bedroom Three
9'3" x 11'10" (2.82m x 3.61m)
Double glazed window to front, smooth ceiling with pendant lighting, carpeted flooring.
Bedroom Four
9'1" x 12'8" (2.77m x 3.86m)
Double glazed window to front, smooth ceiling with pendant lighting, carpeted flooring.
Bedroom Five
9'0" x 12'4" (2.74m x 3.76m)
Double glazed window to rear, smooth ceiling with pendant lighting, carpeted flooring.
Bathroom
29'11" x 15'8" (9.12m x 4.78m)
Four piece suite comprising freestanding bath with mixer tap and handheld shower attachment, walk in shower wrap around shower, Mr & Mrs hand wash basins set into vanity unit with mixer taps, low level w/c, heated towel rail, extractor fan, double glazed obscure window to rear, smooth ceiling with fitted spotlights, tiled flooring with underfloor heating.
Bedroom Six
15'0" x 9'6" (4.57m x 2.9m)
Double glazed Velux windows, smooth ceiling with pendant lighting, built in storage cupboard (plumbing to one providing opportunity to create ensuite), access to loft space, radiators, carpeted flooring.
Rear Garden
Commencing with block paved patio seating area, remainder laid to lawn, dual side gated access leading to front garden.
- COUNCIL TAXA payment made to your local authority in order to pay for local services like schools, libraries, and refuse collection. The amount you pay depends on the value of the property.Read more about council Tax in our glossary page.
- Band: F
- PARKINGDetails of how and where vehicles can be parked, and any associated costs.Read more about parking in our glossary page.
- Yes
- GARDENA property has access to an outdoor space, which could be private or shared.
- Yes
- ACCESSIBILITYHow a property has been adapted to meet the needs of vulnerable or disabled individuals.Read more about accessibility in our glossary page.
- Ask agent
Grafton Road, Canvey Island, SS8
NEAREST STATIONS
Distances are straight line measurements from the centre of the postcode- Benfleet Station2.4 miles
- Leigh-on-Sea Station2.5 miles
- Chalkwell Station3.6 miles
About the agent
The Quirk family started selling properties over half a century ago, building their network up to 16 branches across Essex and East London, now still going strong our family network has seven branches and four generations of experience to help sell or let your home.
Anthony Quirk Sales and Lettings is now the leading independent Estate Agent in South Essex, with FIVE family offices of their own in very prominent areas to market
Industry affiliations

Notes
Staying secure when looking for property
Ensure you're up to date with our latest advice on how to avoid fraud or scams when looking for property online.
Visit our security centre to find out moreDisclaimer - Property reference RX376961. The information displayed about this property comprises a property advertisement. Rightmove.co.uk makes no warranty as to the accuracy or completeness of the advertisement or any linked or associated information, and Rightmove has no control over the content. This property advertisement does not constitute property particulars. The information is provided and maintained by Anthony Quirk, Canvey Island. Please contact the selling agent or developer directly to obtain any information which may be available under the terms of The Energy Performance of Buildings (Certificates and Inspections) (England and Wales) Regulations 2007 or the Home Report if in relation to a residential property in Scotland.
*This is the average speed from the provider with the fastest broadband package available at this postcode. The average speed displayed is based on the download speeds of at least 50% of customers at peak time (8pm to 10pm). Fibre/cable services at the postcode are subject to availability and may differ between properties within a postcode. Speeds can be affected by a range of technical and environmental factors. The speed at the property may be lower than that listed above. You can check the estimated speed and confirm availability to a property prior to purchasing on the broadband provider's website. Providers may increase charges. The information is provided and maintained by Decision Technologies Limited. **This is indicative only and based on a 2-person household with multiple devices and simultaneous usage. Broadband performance is affected by multiple factors including number of occupants and devices, simultaneous usage, router range etc. For more information speak to your broadband provider.
Map data ©OpenStreetMap contributors.





