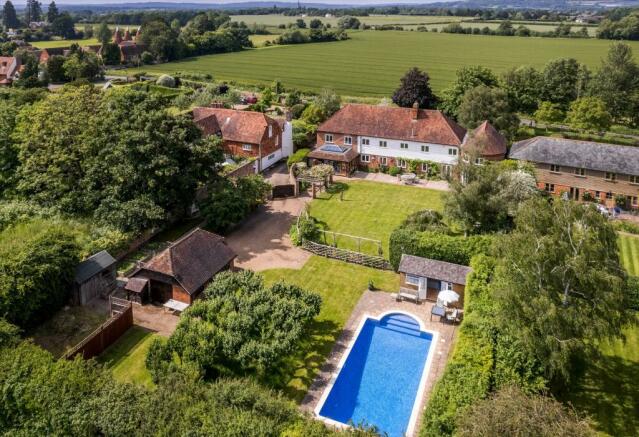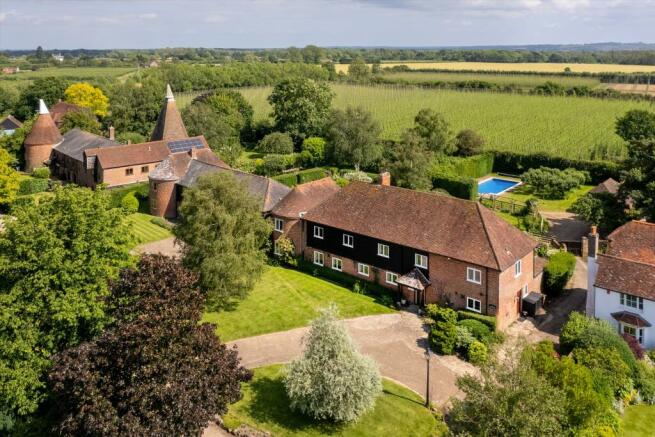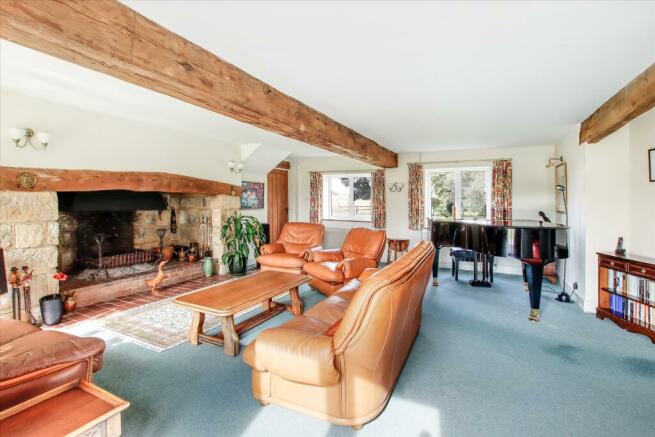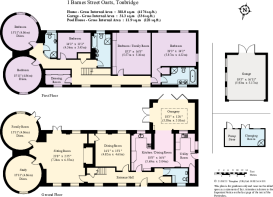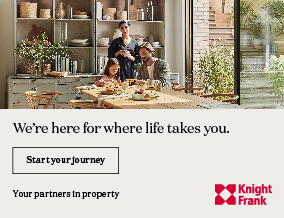
Golden Green, Tonbridge, Kent, TN11.

- PROPERTY TYPE
Detached
- BEDROOMS
5
- BATHROOMS
3
- SIZE
4,640 sq ft
431 sq m
- TENUREDescribes how you own a property. There are different types of tenure - freehold, leasehold, and commonhold.Read more about tenure in our glossary page.
Freehold
Key features
- 5 bedrooms
- 4 reception rooms
- 3 bathrooms
- 0.85 acres
- South facing garden
- Countryside views
- Ideally located for local villages
- pool house
- Country Oast House
- Outbuildings
Description
The property enjoys countryside views to both north and south. A large parking area and turning circle sit at the front of the house whilst a side access leads through to additional parking and a double garage.
Entering into the house a long wooden floored hallway links the living spaces evoking much of the atmosphere and style of the original building. The hall leads to a real feature of the house, an impressive and spacious living room with a centrepiece stone surround inglenook fireplace. French doors lead out onto the south facing garden and patio. Leading off the living room, at the easterly end of the house, sit two roundels, one with french doors out onto the south facing gardens and one with views over the neighbouring fields. These are currently in use as a pair of offices but one has previously seen use as a playroom, snug and television room.
Leading off from the hall is a generously sized dining room, perfect for more formal occasions. Next to the dining room we find a large open plan kitchen/dining/living space with tiled flooring. The kitchen was extended in 2013 to add a David Salisbury Garden Room/Orangery (with under floor heating for the winter and UV glazing for the summer) with panoramic views of the rear south facing garden. Bifold doors open to the patio for indoor/outdoor entertaining.
Completing the ensemble on the ground floor is a large utility room with side access, internal window through to the garden room and additional storage. At the westerly end of the house we also find a well-designed kitchen larder and guest WC with coat storage.
The staircase leads up to a light and bright first floor landing emphasising the excellent volumes the property provides. At the westerly end of the house sits the principal suite consisting of a large dual aspect (south and west facing) bedroom with views over the garden, together with an en-suite bathroom (with separate shower) with countryside views to the north and additional storage space. Next to the principal suite sits a large second bedroom (currently in use as a family room), also with south facing garden/countryside views. A family bathroom, with access to the large loft, sits alongside a further double bedroom and a dressing room (which could also be a smaller bedroom/nursery). The two roundels provide a further pair of excellent double bedrooms (one with south facing garden views and the other with northerly countryside views) which share a shower room with privacy glass.
Outside the property is focused on its south facing aspect, with a large walled garden set mostly to lawn providing ample space for activities and outdoor entertaining. The smooth transition from the kitchen/dining area to outside (with architect designed pergola and BBQ area) provides a perfect space for al fresco dining. At the southerly end of the garden sits a tiled heated swimming pool with pool house (with shower) and a small orchard. On the westerly side a double garage sits together with a garden management area, a garden shed, a set of raised beds and a small lawned area with morning coffee spot. A set of wooden gates open up from the side access into additional parking space alongside the garage.
The property is ideally located in the Kent Countryside and sits in local proximity to both Hadlow and East Peckham, approximately 1.5 miles away. Both offer local shopping facilities including bakers, pharmacists, pubs, restaurants and general stores.
A small step further away is the bustling town of Tonbridge (4.5 miles) with its mainline station (running into London Bridge, Charing Cross and Canon Street), excellent schools and a wide range of amenities and shops. Sevenoaks sits just to the north-west whilst Tunbridge Wells is an easy drive to the west.
The area has a wealth of good local schools, both Primary and Secondary, including Grammar Schools at Tonbridge, Tunbridge Wells and Maidstone as well as plentiful sporting opportunities and local amenities.
The A21 links quickly to the M25 and through it to London and the rest of the UK. Gatwick and Heathrow are easily reached whilst the M20 provides a fast link to the Channel ports.
Brochures
More Details1 Barnes Street Oast- COUNCIL TAXA payment made to your local authority in order to pay for local services like schools, libraries, and refuse collection. The amount you pay depends on the value of the property.Read more about council Tax in our glossary page.
- Band: G
- PARKINGDetails of how and where vehicles can be parked, and any associated costs.Read more about parking in our glossary page.
- Yes
- GARDENA property has access to an outdoor space, which could be private or shared.
- Yes
- ACCESSIBILITYHow a property has been adapted to meet the needs of vulnerable or disabled individuals.Read more about accessibility in our glossary page.
- Ask agent
Golden Green, Tonbridge, Kent, TN11.
NEAREST STATIONS
Distances are straight line measurements from the centre of the postcode- Beltring Station2.0 miles
- Paddock Wood Station2.3 miles
- Yalding Station2.7 miles
About the agent
We are passionate about property. Our foundations are built on supporting clients in one of the most significant decisions they’ll make in their lifetime. As your partners in property, we act with integrity and are here to help you achieve the very best price for your home in the quickest possible time. We offer a range of services for your property requirements. If you are selling, buying or letting a home, or you need some frank advice and insight on the current property market from our tea
Industry affiliations



Notes
Staying secure when looking for property
Ensure you're up to date with our latest advice on how to avoid fraud or scams when looking for property online.
Visit our security centre to find out moreDisclaimer - Property reference SEV012310610. The information displayed about this property comprises a property advertisement. Rightmove.co.uk makes no warranty as to the accuracy or completeness of the advertisement or any linked or associated information, and Rightmove has no control over the content. This property advertisement does not constitute property particulars. The information is provided and maintained by Knight Frank, Sevenoaks. Please contact the selling agent or developer directly to obtain any information which may be available under the terms of The Energy Performance of Buildings (Certificates and Inspections) (England and Wales) Regulations 2007 or the Home Report if in relation to a residential property in Scotland.
*This is the average speed from the provider with the fastest broadband package available at this postcode. The average speed displayed is based on the download speeds of at least 50% of customers at peak time (8pm to 10pm). Fibre/cable services at the postcode are subject to availability and may differ between properties within a postcode. Speeds can be affected by a range of technical and environmental factors. The speed at the property may be lower than that listed above. You can check the estimated speed and confirm availability to a property prior to purchasing on the broadband provider's website. Providers may increase charges. The information is provided and maintained by Decision Technologies Limited. **This is indicative only and based on a 2-person household with multiple devices and simultaneous usage. Broadband performance is affected by multiple factors including number of occupants and devices, simultaneous usage, router range etc. For more information speak to your broadband provider.
Map data ©OpenStreetMap contributors.
