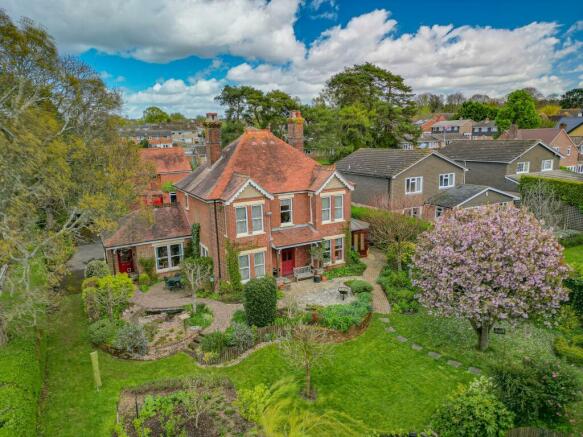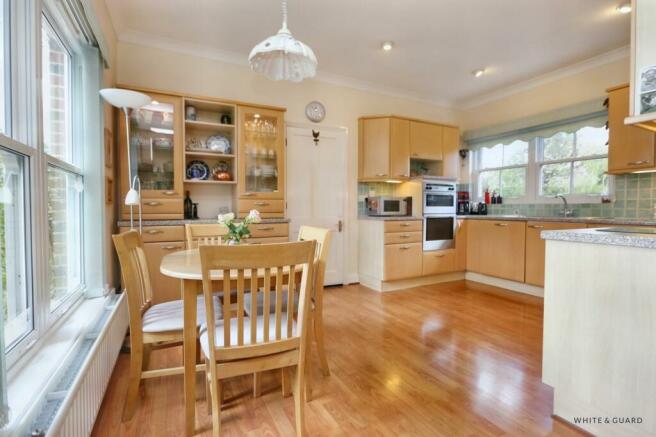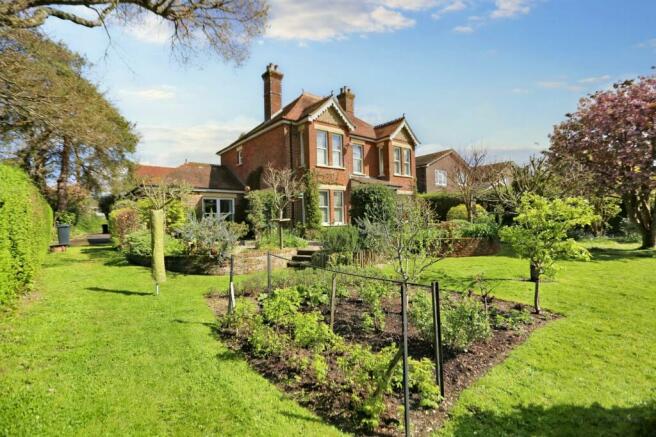
Hoe Road, Bishops Waltham, SO32

- PROPERTY TYPE
Detached
- BEDROOMS
4
- BATHROOMS
2
- SIZE
Ask agent
- TENUREDescribes how you own a property. There are different types of tenure - freehold, leasehold, and commonhold.Read more about tenure in our glossary page.
Freehold
Key features
- WINCHESTER COUNCIL BAND F
- EPC RATING C
- FREEHOLD
- CHARMING & UNIQUE CHARACTER HOME
- THREE RECEPTION ROOMS
- KITCHEN DINING ROOM
- FOUR SPACIOUS BEDROOMS
- ENSUITE AND FAMILY BATHROOM
- BEAUTIFUL GARDENS
- DETACHED COACH HOUSE
Description
INTRODUCTION
The construction of this charming and prestigious character residence is believed to have begun in 1913. The property enjoys a prime location within walking distance of Bishops Waltham and is situated on a generous plot spanning approximately 0.4 acres. The ground floor features three reception rooms, an extended kitchen dining room, and a separate utility room. Upstairs, there are four spacious bedrooms, along with an en-suite and a family bathroom. Outside, the property offers beautiful gardens, a detached coach house, and ample driveway space.
LOCATION
The beautiful market town of Bishops Waltham offers a selection of shops and amenities and has local access to National Trails including the Wayfarers Walk and South Downs Way. The village is also within half of hour of the Cathedral City of Winchester and Southampton Airport. All main motorway access routes and also within easy reach for journeys to Portsmouth. Southampton, Chichester, Guildford and London. Botley railway station also benefits from being 10 minutes away which is also a mainline station.
INSIDE
The entrance to Moorlands is accessed via a discreet and secluded driveway bordering the property. The imposing exterior of Moorlands is enhanced by a spacious frontage comprising parking for multiple vehicles, a front garden with lawn, and a detached coach house. A covered porch leads to the main entrance, leading into an enclosed vestibule granting access to a cloakroom. A welcoming entrance hall has a staircase and internal doors connecting to the main living areas. The two principal reception rooms are set are the rear of the house, the sitting room has a delightful bay window overlooking the rear garden and a feature open fire with surround and hearth and double doors open into a conservatory. The formal dining room also showcasing a bay window has a double aspect and feature fire place. A single storey extension was carried out by the sellers in early 2000’s and now forms a spacious kitchen breakfast room with adjoining utility room and pantry. The kitchen itself comprises a good range of matching wall and base level units with fitted work surfaces over which incorporate an inset stainless steel sink and drainer, gas hob, and electric oven and grill. The purposeful utility room provides space for a fridge freezer, space and plumbing for a washing machine has fitted work surfaces over with an inset sink. There is a wall mounted central heating boiler and a door to the rear opens to the garden. A third reception room is located at the front of the house, is currently in use as an office but would also lend itself to being an excellent playroom or snug.
The first floor landing has a large double glazed window providing elevated views of the rear garden and has access to the loft space. The master bedroom is a well proportioned double room with a bay window to the rear, ornate feature fire place and allows space for freestanding bedroom furniture. The well presented en-suite has an enclosed mains shower cubicle, WC, wash hand basin and heated towel rail. Bedroom two has a fitted wardrobe and dresser unit to either side of the ornate fire place, whereas bedroom three allows ample space for freestanding bedroom furniture. The fourth bedroom has a good range of fitted wardrobes and is positioned at the front of the property. The adjacent family bathroom consists of a panel enclosed bath, with fitted wash basin and work surface, WC and heated towel rail.
OUTSIDE
Externally the front garden houses a detached two storey coach house which is close to 1200sqft. Currently offering excellent storage facilities the outbuilding would lend itself to conversion to separate living quarters or a home office (subject to necessary building regulations and consents). The coach house has power and lighting and provides a utility room with WC and a staircase leads to the first floor.
The sumptuous rear gardens offer a southerly aspect and have a patio terrace extending off the rear of the property. Steps and a paved ramp lead down to landscaped lawns and are surrounded by a range of mature shrub and flowering plant borders, fruit beds and a delightful flowering Cherry tree. There is an ornamental pond plus a big feature of the garden is a central wildlife pond which is has mature shrubs surrounding it and pebble beach. To the rear of the boundary mature trees provide a great degree of privacy.
SERVICES:
Gas, water, electricity and mains drainage are connected. Please note that none of the services or appliances have been tested by White & Guard.
Broadband ; Superfast Fibre Broadband 34-52 Mbps download speed 5 - 8 Mbps upload speed. This is based on information provided by Openreach.
EPC Rating: D
Brochures
Brochure 1- COUNCIL TAXA payment made to your local authority in order to pay for local services like schools, libraries, and refuse collection. The amount you pay depends on the value of the property.Read more about council Tax in our glossary page.
- Band: F
- PARKINGDetails of how and where vehicles can be parked, and any associated costs.Read more about parking in our glossary page.
- Yes
- GARDENA property has access to an outdoor space, which could be private or shared.
- Yes
- ACCESSIBILITYHow a property has been adapted to meet the needs of vulnerable or disabled individuals.Read more about accessibility in our glossary page.
- Ask agent
Hoe Road, Bishops Waltham, SO32
NEAREST STATIONS
Distances are straight line measurements from the centre of the postcode- Botley Station3.5 miles
- Hedge End Station4.3 miles
- Bursledon Station6.5 miles
About the agent
We strive to provide the highest service levels, and in order to achieve this we have assembled a diverse family of conscientious, dedicated and knowledgeable individuals, who are committed to delivering a personal and tailored service to our clients. People and property come in all shapes and sizes with different needs, ambitions and requirements. Our vision and commitment is to ensure everyone is treated as such, to ensure when dealing with us you rece
Industry affiliations

Notes
Staying secure when looking for property
Ensure you're up to date with our latest advice on how to avoid fraud or scams when looking for property online.
Visit our security centre to find out moreDisclaimer - Property reference 37038955-fc72-43cb-a47c-269de04821cc. The information displayed about this property comprises a property advertisement. Rightmove.co.uk makes no warranty as to the accuracy or completeness of the advertisement or any linked or associated information, and Rightmove has no control over the content. This property advertisement does not constitute property particulars. The information is provided and maintained by White & Guard Estate Agents, Bishops Waltham. Please contact the selling agent or developer directly to obtain any information which may be available under the terms of The Energy Performance of Buildings (Certificates and Inspections) (England and Wales) Regulations 2007 or the Home Report if in relation to a residential property in Scotland.
*This is the average speed from the provider with the fastest broadband package available at this postcode. The average speed displayed is based on the download speeds of at least 50% of customers at peak time (8pm to 10pm). Fibre/cable services at the postcode are subject to availability and may differ between properties within a postcode. Speeds can be affected by a range of technical and environmental factors. The speed at the property may be lower than that listed above. You can check the estimated speed and confirm availability to a property prior to purchasing on the broadband provider's website. Providers may increase charges. The information is provided and maintained by Decision Technologies Limited. **This is indicative only and based on a 2-person household with multiple devices and simultaneous usage. Broadband performance is affected by multiple factors including number of occupants and devices, simultaneous usage, router range etc. For more information speak to your broadband provider.
Map data ©OpenStreetMap contributors.





