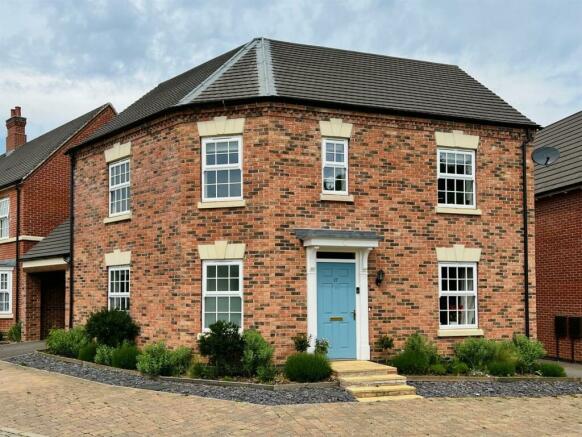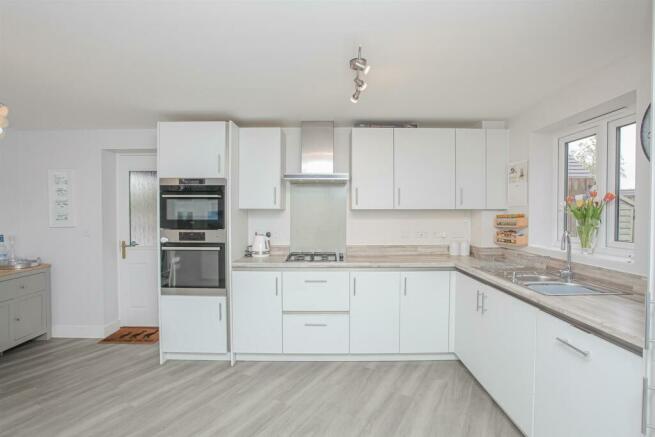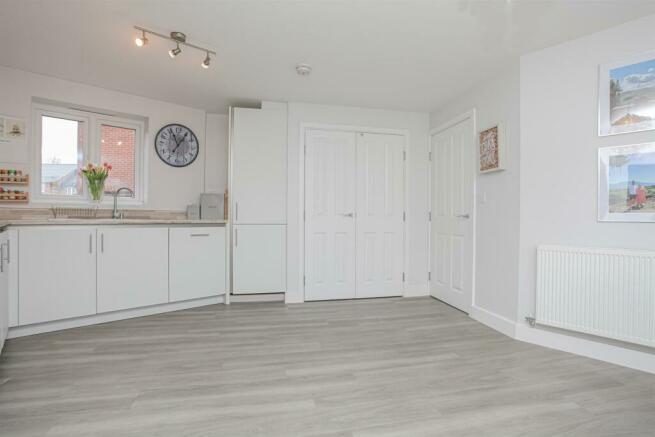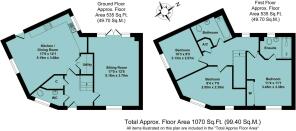
Vernon Way, Banbury

- PROPERTY TYPE
Detached
- BEDROOMS
3
- BATHROOMS
2
- SIZE
Ask agent
- TENUREDescribes how you own a property. There are different types of tenure - freehold, leasehold, and commonhold.Read more about tenure in our glossary page.
Freehold
Key features
- Detached three bedroom home
- Built only 6 years ago
- Master bedroom with ensuite
- Three double bedrooms
- Downstairs WC
- Car port
- Kitchen/diner and utility cupboard
- Gas central heating
Description
Situation - BANBURY is conveniently located only two miles from Junction 11 of the M40, putting Oxford (23 miles), Birmingham (43 miles), London (78 miles) and of course the rest of the motorway network within easy reach. There are regular trains from Banbury to London Marylebone (55 mins) and Birmingham Snow Hill (55 mins). Birmingham International airport is 42 miles away for UK, European and New York flights. Some very attractive countryside surrounds and many places of historical interest are within easy reach.
A floorplan has been prepared to show the dimensions and layout of the property as detailed below. Some of the main features are as follows:
* A modern brick built detached house constructed approximately 6 years ago by the highly regarded Davidsons Homes as part of "The Mills" development
* Three double bedrooms.
* Only a short walk away from local Sainsbury's, countryside walks and bus route.
* Well appointed with smart modern fittings throughout.
* Spacious entrance hall with stairs rising and access to storage cupboard.
* Light and airy dual aspect sitting room with electric fire and patio doors opening to the rear garden.
* Open plan kitchen/diner with high quality fittings throughout including an integrated oven, fridge and freezer and dishwasher, Amtico flooring throughout, ample space for table and chairs, practical utility cupboard with space and plumbing for washing machine and tumble dryer.
* Downstairs WC comprising WC, wash hand basin and window.
* First floor landing with access to airing cupboard housing the gas fired boiler.
* The master bedroom is a double with modern panelling behind the bed, built-in wardrobe, access to loft and door to en-suite.
* En-suite comprising shower cubicle with tiled surround, WC and wash hand basin, window and extractor fan.
* The second bedroom is also a double and has two windows allowing in lots of light, space for wardrobe or desk.
* The third bedroom is also a double with space for wardrobe.
* The family bathroom comprises a bath with shower over, WC and wash hand basin, extractor fan and radiator.
* The rear garden comprises a patio area, lawn, garden shed and gate leading to the car port.
* Car port with off road parking.
Services - All mains services are connected. The boiler is located in the airing cupboard.
Local Authority - Cherwell District Council. Council tax band D.
Viewing - Strictly by prior arrangement with the Sole Agents Anker & Partners.
Energy Rating: B - A copy of the full Energy Performance Certificate is available on request.
Brochures
Vernon Way, BanburyBrochure- COUNCIL TAXA payment made to your local authority in order to pay for local services like schools, libraries, and refuse collection. The amount you pay depends on the value of the property.Read more about council Tax in our glossary page.
- Band: D
- PARKINGDetails of how and where vehicles can be parked, and any associated costs.Read more about parking in our glossary page.
- Yes
- GARDENA property has access to an outdoor space, which could be private or shared.
- Yes
- ACCESSIBILITYHow a property has been adapted to meet the needs of vulnerable or disabled individuals.Read more about accessibility in our glossary page.
- Ask agent
Vernon Way, Banbury
NEAREST STATIONS
Distances are straight line measurements from the centre of the postcode- Banbury Station2.0 miles
- Kings Sutton Station5.3 miles
About the agent
A reputation built on trust and experience
Always Selling and Letting
Established in 1984, Anker and Partners are the longest running independent firm of Estate Agents, Letting Agents and Chartered Surveyors in Banbury.
We offer a committed approach to selling and letting property and pride ourselves on our quality of service, dealing with everything from studio apartments to country homes.
- Over 30 years of
Industry affiliations



Notes
Staying secure when looking for property
Ensure you're up to date with our latest advice on how to avoid fraud or scams when looking for property online.
Visit our security centre to find out moreDisclaimer - Property reference 33052050. The information displayed about this property comprises a property advertisement. Rightmove.co.uk makes no warranty as to the accuracy or completeness of the advertisement or any linked or associated information, and Rightmove has no control over the content. This property advertisement does not constitute property particulars. The information is provided and maintained by Anker & Partners, Banbury. Please contact the selling agent or developer directly to obtain any information which may be available under the terms of The Energy Performance of Buildings (Certificates and Inspections) (England and Wales) Regulations 2007 or the Home Report if in relation to a residential property in Scotland.
*This is the average speed from the provider with the fastest broadband package available at this postcode. The average speed displayed is based on the download speeds of at least 50% of customers at peak time (8pm to 10pm). Fibre/cable services at the postcode are subject to availability and may differ between properties within a postcode. Speeds can be affected by a range of technical and environmental factors. The speed at the property may be lower than that listed above. You can check the estimated speed and confirm availability to a property prior to purchasing on the broadband provider's website. Providers may increase charges. The information is provided and maintained by Decision Technologies Limited. **This is indicative only and based on a 2-person household with multiple devices and simultaneous usage. Broadband performance is affected by multiple factors including number of occupants and devices, simultaneous usage, router range etc. For more information speak to your broadband provider.
Map data ©OpenStreetMap contributors.





