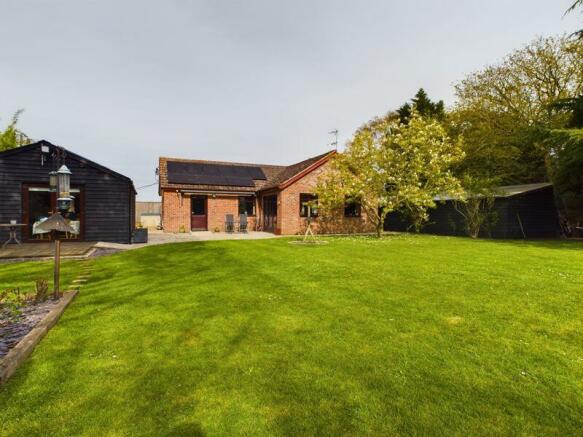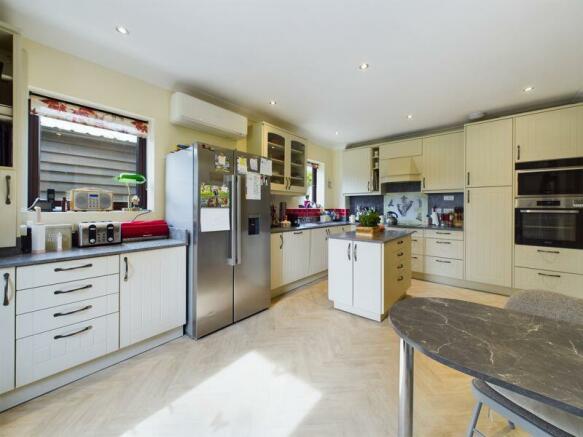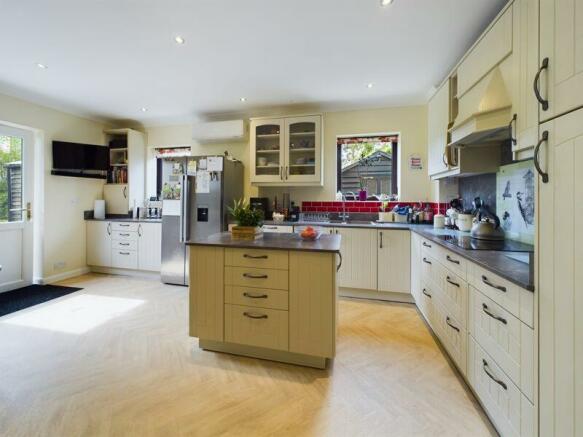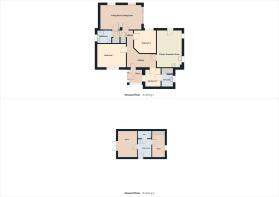Grove Lane, Elmswell

- PROPERTY TYPE
Bungalow
- BEDROOMS
3
- BATHROOMS
2
- SIZE
Ask agent
- TENUREDescribes how you own a property. There are different types of tenure - freehold, leasehold, and commonhold.Read more about tenure in our glossary page.
Freehold
Key features
- Edge Of Village Location Bungalow In Over Half An Acre
- Various Outbuildings And Barn/Office Unit
- 3 Bedrooms And 2 Bathrooms
- Oil And Air Source Heating System
- Well Maintained And Improved By Current Owner
- Driveway And Ample Parking Area
- Quiet Private Location About 1.5 Miles From Village Centre
- Look Inside With Our 3D Virtual Tour Today
- Solar Panels And Electric Parking Point
- Call To View And Find Out More About This Individual Home
Description
Positioned back from the road, the property welcomes you with a sweeping driveway, providing abundant parking space. Beyond its exterior allure, this well-appointed home awaits within, exuding warmth and comfort. Its thoughtful layout and tasteful presentation make it a residence that must be experienced first hand to truly grasp its appeal.
The bungalow is attached in part by bedroom 3 to another bungalow.
Entrance Porch
6' 6'' x 6' 0'' (1.98m x 1.83m)
With main entrance door, shoe storage and coat rack.
Entrance Hall
13' 10'' x 6' 1'' (4.21m x 1.85m)
Welcoming entrance hallway and radiator. Access to loft space which is mostly boarded.
Kitchen/Breakfast Room
17' 7'' x 11' 8'' (5.36m x 3.55m)
Well designed with ample wall and base cupboard and drawer units with one and a half bowl sink and drainer unit. Pull out pantry cupboard. Built in appliances include an electric split oven and combination microwave. Induction hob and extractor fan and space for dishwasher. Moveable central island unit with cupboards and wine rack. Display dresser with cupboards and further wall and base cupboards being extra deep to allow for larger dinner plates with plenty of work surface area throughout. Ladder radiator and vinyl flooring.
Air conditioning unit.
Bedroom 1
11' 6'' x 11' 5'' (3.50m x 3.48m)
Good size room with built in wardrobes which are 2' 3" in depth.
Window to front. Radiator.
Bedroom 3
8' 11'' x 7' 7'' (2.72m x 2.31m)
Window to side. Radiator. Door to en suite
En-suite
9' 1'' max x 5' 7'' (2.77m x 1.70m)
Walk in shower cubicle being tiled. Sink and vanity unit. WC. Tiled floor and window. Ladder radiator.
Inner Hall
11' 4'' x 3' 0'' (3.45m x 0.91m)
Storage cupboard and linen cupboard. Air conditioning unit.
Sitting /Dining Room
19' 4'' x 11' 6'' (5.89m x 3.50m)
A spacious room with bespoke built in shelving and cupboards creating a lovely focal point. Patio doors lead to the terrace seating area. Radiator.
Bedroom 2
11' 0'' x 10' 6'' (3.35m x 3.20m)
With views of the garden and built in wardrobes. Radiator.
Wet Room
6' 7'' x 5' 9'' (2.01m x 1.75m)
Modern wet room with overhead shower, WC and pedestal wash basin. Ladder radiator and mirror cabinet.
Grounds
The property is set back from the road with gated access to a deep tarmac driveway providing plenty of parking and turning area. Electric car charging point.
Front lawns with patio area and raised rockery with feature pond.
Beyond the outbuildings there is a double gate leading to the rear garden.
Enclosed by fencing and enjoying complete privacy the gardens are mainly lawn with mature trees and shrubs and hedging.
An attractive paved seating area immediately adjoins the property with a beautiful established magnolia tree. Decked seating area adjoining the barn.
Timber shed with light and power. Greenhouse.
Outbuildings
All in very good repair with concrete base and light and power connected.
Garage
16' 10'' x 11' 2'' (5.13m x 3.40m)
Electric garage door, personal door to side.
Workshop 1
14' 1'' x 8' 10'' (4.3m x 2.7m)
Access from workshop 2.
Workshop 2
14' 1'' x 11' 2'' (4.3m x 3.4m)
Double timber doors. Access to workshop 1.
Workshop 3
14' 1'' x 14' 1'' (4.3m x 4.3m)
Double timber doors. Personal door.
Detached Barn
Ideal for those working from home this fully insulated building has 3 rooms and a utility and WC.
Room/Sitting Room
15' 6'' x 11' 6'' (4.72m x 3.50m)
French doors to the garden and decking area. Recess ceiling lighting. Electric radiator.
Room
15' 6'' x 8' 0'' (4.72m x 2.44m)
With butler sink and water heater. Air conditioning unit, cupboard and shoe rack, space for fridge and freezer.
Room/Office
15' 6'' x 7' 5'' (4.72m x 2.26m)
Built in cupboards with shelving. Window.
Utility Room
7' 9'' x 4' 6'' (2.36m x 1.37m)
WC and wash basin. Plumbing for washing machine. Space for tumble dryer. Wall cupboards.
Agent's Note
The property has oil central heating and air source heat pumps. There is a private drainage system.
16 solar panels serve the property together with 2 x 5w batteries.
The property is fully suitable for wheelchair access.
Brochures
Property BrochureFull Details- COUNCIL TAXA payment made to your local authority in order to pay for local services like schools, libraries, and refuse collection. The amount you pay depends on the value of the property.Read more about council Tax in our glossary page.
- Band: C
- PARKINGDetails of how and where vehicles can be parked, and any associated costs.Read more about parking in our glossary page.
- Yes
- GARDENA property has access to an outdoor space, which could be private or shared.
- Yes
- ACCESSIBILITYHow a property has been adapted to meet the needs of vulnerable or disabled individuals.Read more about accessibility in our glossary page.
- Ask agent
Grove Lane, Elmswell
NEAREST STATIONS
Distances are straight line measurements from the centre of the postcode- Elmswell Station0.9 miles
- Stowmarket Station4.8 miles
About the agent
Industry affiliations



Notes
Staying secure when looking for property
Ensure you're up to date with our latest advice on how to avoid fraud or scams when looking for property online.
Visit our security centre to find out moreDisclaimer - Property reference 5290484. The information displayed about this property comprises a property advertisement. Rightmove.co.uk makes no warranty as to the accuracy or completeness of the advertisement or any linked or associated information, and Rightmove has no control over the content. This property advertisement does not constitute property particulars. The information is provided and maintained by All Homes, Thurston. Please contact the selling agent or developer directly to obtain any information which may be available under the terms of The Energy Performance of Buildings (Certificates and Inspections) (England and Wales) Regulations 2007 or the Home Report if in relation to a residential property in Scotland.
*This is the average speed from the provider with the fastest broadband package available at this postcode. The average speed displayed is based on the download speeds of at least 50% of customers at peak time (8pm to 10pm). Fibre/cable services at the postcode are subject to availability and may differ between properties within a postcode. Speeds can be affected by a range of technical and environmental factors. The speed at the property may be lower than that listed above. You can check the estimated speed and confirm availability to a property prior to purchasing on the broadband provider's website. Providers may increase charges. The information is provided and maintained by Decision Technologies Limited. **This is indicative only and based on a 2-person household with multiple devices and simultaneous usage. Broadband performance is affected by multiple factors including number of occupants and devices, simultaneous usage, router range etc. For more information speak to your broadband provider.
Map data ©OpenStreetMap contributors.




