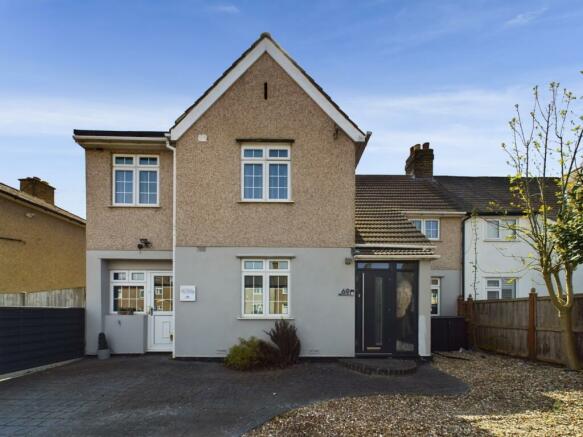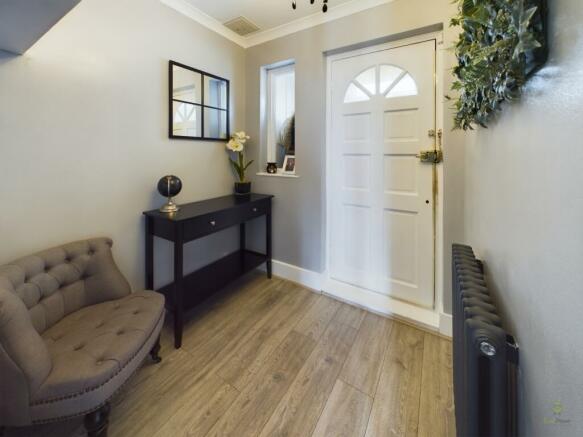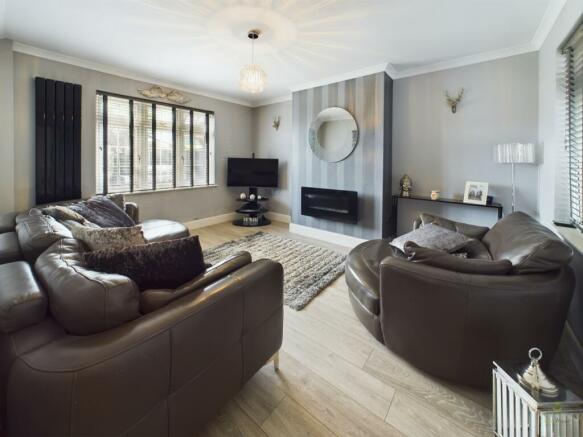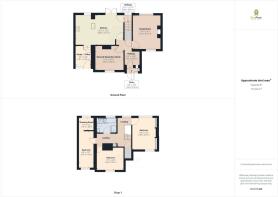Burnell Avenue, Welling, Kent, DA16

- PROPERTY TYPE
Semi-Detached
- BEDROOMS
3
- BATHROOMS
1
- SIZE
Ask agent
- TENUREDescribes how you own a property. There are different types of tenure - freehold, leasehold, and commonhold.Read more about tenure in our glossary page.
Freehold
Key features
- Impressive Semi Detached Home
- 3 Double Bedrooms
- Large Lounge With Double Aspect Windows
- Second Reception Room Currently Used As Home Office
- Additional Space Currently Used As A Beauty Treatment Room
- Gorgeous Kitchen Diner
- Modern 4 Piece Bathroom Suite
- Electric Car Charging Port
- South West Facing Garden
- Short Walk To Welling Train Station & High Street
Description
Guide Price £550,000 - £600,000 - Nestled in the heart of Burnell Avenue, Welling, lies a family home that embodies the essence of modern comfort and timeless elegance. From the moment you set eyes on its charming exterior, you'll feel drawn into a world of warmth and style.
Step inside to discover a spacious entrance hall that sets the tone for the exquisite interior that awaits. The tasteful decor beckons you further, leading you into a delightful lounge bathed in natural light streaming through double-aspect windows, offering a generous space to relax and unwind.
Adjacent to this haven of tranquility is a versatile second reception room, set up currently to provide a sanctuary for remote work, but offers versatility for a variety of uses from; formal gatherings to imaginative play for the little ones. And for those seeking a touch of indulgence, a private beauty treatment room awaits, accessed discreetly from the front of the property. This too offers fantastic space as an office/study.
But it's the heart of the home, the stunning kitchen diner, that truly steals the show. Spanning an impressive 19ft x 12ft, this inviting space is destined to be the hub of family life, where laughter resonates during shared meals, cherished memories are created, and dreams are nurtured. With French doors leading out to the private rear garden, seamless indoor-outdoor living becomes a reality, perfect for alfresco dining or quiet contemplation.
Ascending to the first floor, the allure continues with sensored lighting staircase, a large impressive landing boasting stylish glass banisters leading to three generously sized double bedrooms adorned in modern decor. The master bedroom boasts double-aspect windows, while the second bedroom features an ensuite dressing area for added luxury. A third bedroom offers versatility and comfort for family or guests.
Indulge in relaxation within the large family bathroom, complete with a contemporary bathtub and separate walk-in shower, providing the ideal retreat to unwind after a busy day.
Outside, the enchantment extends to the manicured rear garden, a tranquil oasis featuring a patio and decking, ideal for entertaining under the stars or simply basking in the beauty of nature. To the front of the home you will find driveway parking for at least 2 vehicles plus Electric Vehicle Charging Port.
Conveniently situated moments away from Welling's Mainline Train Station, commuting into London is effortless, while the nearby High Street caters to all modern-day needs. And with excellent schooling options within the borough, this location truly offers the best of both worlds.
Don't miss your chance to experience the magic of Burnell Avenue living. Call today to schedule your viewing appointment and embark on a journey where every moment is infused with joy and possibility. Disappointment is simply not an option in this captivating haven.
Entrance Porch
1.62m x 0.52m - 5'4" x 1'8"
Hall
1.9m x 3.06m - 6'3" x 10'0"
Lounge
3.47m x 4.31m - 11'5" x 14'2"
Office
3.59m x 3m - 11'9" x 9'10"
Treatment Room
2.01m x 2.53m - 6'7" x 8'4"
Kitchen / Diner
5.88m x 3.72m - 19'3" x 12'2"
First Floor Landing
Bedroom
2.98m x 4.29m - 9'9" x 14'1"
Bedroom
2.04m x 4.76m - 6'8" x 15'7"
Ensuite Dressing Room
1.97m x 1.6m - 6'6" x 5'3"
Bedroom
3.6m x 2.99m - 11'10" x 9'10"
Bathroom
2.6m x 2m - 8'6" x 6'7"
- COUNCIL TAXA payment made to your local authority in order to pay for local services like schools, libraries, and refuse collection. The amount you pay depends on the value of the property.Read more about council Tax in our glossary page.
- Band: TBC
- PARKINGDetails of how and where vehicles can be parked, and any associated costs.Read more about parking in our glossary page.
- Yes
- GARDENA property has access to an outdoor space, which could be private or shared.
- Yes
- ACCESSIBILITYHow a property has been adapted to meet the needs of vulnerable or disabled individuals.Read more about accessibility in our glossary page.
- Ask agent
Burnell Avenue, Welling, Kent, DA16
NEAREST STATIONS
Distances are straight line measurements from the centre of the postcode- Welling Station0.2 miles
- Falconwood Station1.2 miles
- Bexleyheath Station1.3 miles
About the agent
A multi award-winning estate agent, established in Bexleyheath.
Run by the Directors Robert & James, who between them have more than 50 years experience within the local property market, assisted by Associate Partners Kevin, Edd & Clinton.
EweMove’s philosophy is simple, the customer is at the heart of everything we do.
Robert & James pride themselves in providing an exceptional customer experience, whether you are a vendor, landlord, buyer or tenant.
As well as provid
Notes
Staying secure when looking for property
Ensure you're up to date with our latest advice on how to avoid fraud or scams when looking for property online.
Visit our security centre to find out moreDisclaimer - Property reference 10430338. The information displayed about this property comprises a property advertisement. Rightmove.co.uk makes no warranty as to the accuracy or completeness of the advertisement or any linked or associated information, and Rightmove has no control over the content. This property advertisement does not constitute property particulars. The information is provided and maintained by EweMove, Bexleyheath. Please contact the selling agent or developer directly to obtain any information which may be available under the terms of The Energy Performance of Buildings (Certificates and Inspections) (England and Wales) Regulations 2007 or the Home Report if in relation to a residential property in Scotland.
*This is the average speed from the provider with the fastest broadband package available at this postcode. The average speed displayed is based on the download speeds of at least 50% of customers at peak time (8pm to 10pm). Fibre/cable services at the postcode are subject to availability and may differ between properties within a postcode. Speeds can be affected by a range of technical and environmental factors. The speed at the property may be lower than that listed above. You can check the estimated speed and confirm availability to a property prior to purchasing on the broadband provider's website. Providers may increase charges. The information is provided and maintained by Decision Technologies Limited. **This is indicative only and based on a 2-person household with multiple devices and simultaneous usage. Broadband performance is affected by multiple factors including number of occupants and devices, simultaneous usage, router range etc. For more information speak to your broadband provider.
Map data ©OpenStreetMap contributors.




