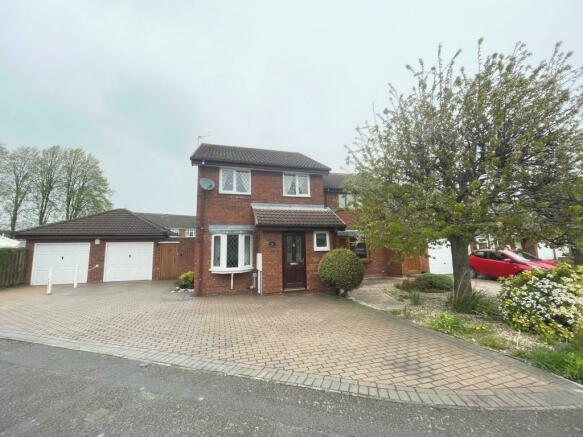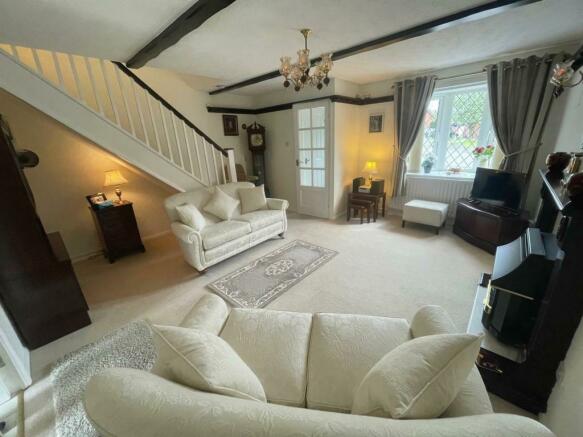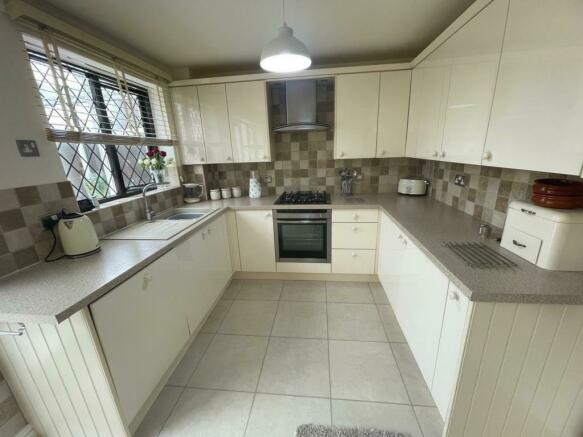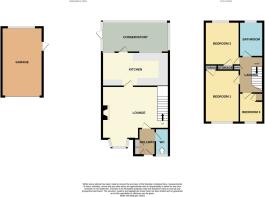Leicester Street, Long Eaton, NG10

- PROPERTY TYPE
Detached
- BEDROOMS
3
- BATHROOMS
1
- SIZE
Ask agent
- TENUREDescribes how you own a property. There are different types of tenure - freehold, leasehold, and commonhold.Read more about tenure in our glossary page.
Freehold
Key features
- Immaculate Family House
- Detached Garage
- Parking for Several Vechicles
- Double Glazing
- Stunning Low Maintenance Garden
- Conservatory
- Car Port
- Local Ammenities
- Great Local Schools
- Guest WC
Description
Benefiting from gas central heating and UPVC double glazing, the property boasts attractive low maintenance gardens to the rear, with an oversized block paved driveway and detached single garage at the front providing off road parking for a number of vehicles.
Situated in the popular market town of Long Eaton, the property enjoys easy access to excellent facilities and transport links including main road routes giving access to Nottingham City Centre, Derby, the M1 and East Midlands Airport.
Directions - Leicester Street can be located off Oakley's Road, Long Eaton.
Ground Floor Accommodation -
Upvc Double Glazed Opaque Panelled Door - Giving access to the:-
Entrance Porch - Ceiling light point, cloaks hanging cupboard, doors to the living room and the:-
Ground Floor Wc - Fitted with a two piece suite comprising a low flush wc and wash hand basin. Opaque UPVC double glazed window to the front elevation, ceiling light point, radiator.
Living Room - UPVC double glazed bay window to the front elevation, ceiling light point, radiator, television aerial point, feature mahogany Adam style fireplace with an inset gas fire and marble surround, dark wood feature plate rack and cottage style beams to ceiling and wall lights, stairs off to the first floor, glazed panelled door giving access to the:-
Kitchen / Breakfast Room - Fitted with a range of cream gloss drawer and base units, marble effect square edge work surfaces, inset one and a half bowl composite sink unit with mixer tap, integrated dish washer, integrated under counter fridge, four ring gas hob, electric oven and an extractor hood over. The flooring is a pale Karndean tile affect.
Two UPVC double glazed windows to the rear elevation, ceiling spot lights, wall mounted boiler, radiator, UPVC door leading out to the conservatory.
Conservatory - Windows overlooking the garden, pale tiled floor, wall light point, French door leading out to the rear garden. Car port from conservatory to personal door at the side of the garage. Giving a generous covered area. The plumbing for the washing machine is to one end of the conservatory.
First Floor Accommodation -
First Floor Landing - Opaque UPVC double glazed window to the side elevation, ceiling light point, airing cupboard with shelving, doors to three bedrooms and the bathroom.
Bedroom One - UPVC double glazed window to the front elevation, ceiling light point, radiator, television aerial point.
Bedroom Two - UPVC double glazed window to the rear elevation, ceiling light point, radiator, wardrobe hanging rail and shelving, television aerial point.
Bedroom Three - Currently used as a dressing room; UPVC double glazed window to the front elevation, ceiling light point, radiator, built in wardrobes and draws.
Bathroom - Fitted with a three-piece suit in white comprising a low flush wc, wash hand basin in vanity unit and a quadrant corner shower with main fed shower.
Opaque UPVC double glazed window to the rear elevation, fully tiled to walls and floor, ceiling light point.
Outside - To the front of the property the block paved driveway provides off road parking for a number of vehicles and in turn leads to the single detached garage (adjoined to neighbour's garage) This is an oversized garage with utility area one end, that has space for a freezer and tumble dryer. and there is a side entrance gate in hard wood giving access to the rear garden.
Enclosed by timber screen fencing, the low maintenance rear garden includes an artificial lawned area, gravelled beds, a block paved area, and a patio seating area. There are numerous mature shrubs and bushes, outside lighting and water point.
Disclaimer Notes - These sales particulars have been prepared by Towns & Crawford Ltd on the instruction of the vendor. Services, equipment and fittings mentioned in these particulars have NOT been tested, and as such, no warranties can be given. Prospective purchasers are advised to make their own enquiries regarding such matters. These sales particulars are produced in good faith and are not intended to form part of a contract. Whilst Towns & Crawford have taken care in obtaining internal measurements, they should only be regarded as approximate.
Money Laundering - Under the Protecting Against Money Laundering and the Proceeds of Crime Act 2002, Towns & Crawford Ltd require any successful purchasers proceeding with a purchase to provide two forms of identification i.e. passport or photocard driving license and a recent utility bill. This evidence will be required prior to us instructing solicitors in the purchase or the sale of a property.
- COUNCIL TAXA payment made to your local authority in order to pay for local services like schools, libraries, and refuse collection. The amount you pay depends on the value of the property.Read more about council Tax in our glossary page.
- Ask agent
- PARKINGDetails of how and where vehicles can be parked, and any associated costs.Read more about parking in our glossary page.
- Garage,Off street
- GARDENA property has access to an outdoor space, which could be private or shared.
- Back garden,Patio,Private garden,Enclosed garden,Front garden
- ACCESSIBILITYHow a property has been adapted to meet the needs of vulnerable or disabled individuals.Read more about accessibility in our glossary page.
- Ask agent
Leicester Street, Long Eaton, NG10
NEAREST STATIONS
Distances are straight line measurements from the centre of the postcode- Long Eaton Station0.8 miles
- East Midlands Parkway Station2.0 miles
- Attenborough Station1.9 miles
About the agent
Towns & Crawford Estate and Letting Agent, Breaston
Call us for a free valuation on Derby: 01332 873875
Towns & Crawford are an independent estate and letting agent offering a highly professional, good quality service at affordable prices.
We have exceptional marketing knowledge and innovative ideas to sell or let your property quickly.
We offer professional support and advice to guide you through the buying, selling, letting or renting process.
Focusing
Industry affiliations

Notes
Staying secure when looking for property
Ensure you're up to date with our latest advice on how to avoid fraud or scams when looking for property online.
Visit our security centre to find out moreDisclaimer - Property reference TOCR_002775. The information displayed about this property comprises a property advertisement. Rightmove.co.uk makes no warranty as to the accuracy or completeness of the advertisement or any linked or associated information, and Rightmove has no control over the content. This property advertisement does not constitute property particulars. The information is provided and maintained by Towns & Crawford Sales & Letting Agent, Derby. Please contact the selling agent or developer directly to obtain any information which may be available under the terms of The Energy Performance of Buildings (Certificates and Inspections) (England and Wales) Regulations 2007 or the Home Report if in relation to a residential property in Scotland.
*This is the average speed from the provider with the fastest broadband package available at this postcode. The average speed displayed is based on the download speeds of at least 50% of customers at peak time (8pm to 10pm). Fibre/cable services at the postcode are subject to availability and may differ between properties within a postcode. Speeds can be affected by a range of technical and environmental factors. The speed at the property may be lower than that listed above. You can check the estimated speed and confirm availability to a property prior to purchasing on the broadband provider's website. Providers may increase charges. The information is provided and maintained by Decision Technologies Limited. **This is indicative only and based on a 2-person household with multiple devices and simultaneous usage. Broadband performance is affected by multiple factors including number of occupants and devices, simultaneous usage, router range etc. For more information speak to your broadband provider.
Map data ©OpenStreetMap contributors.




