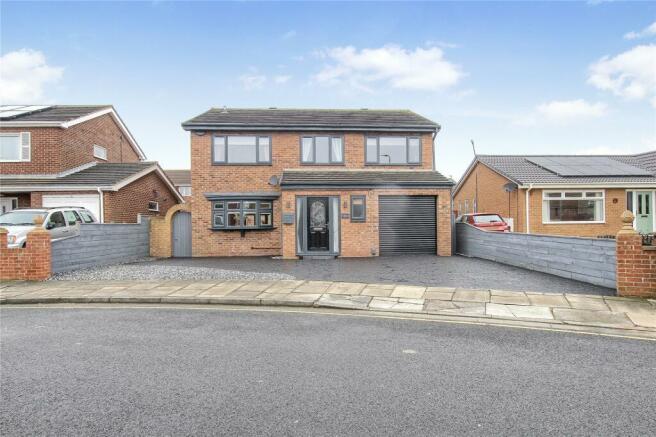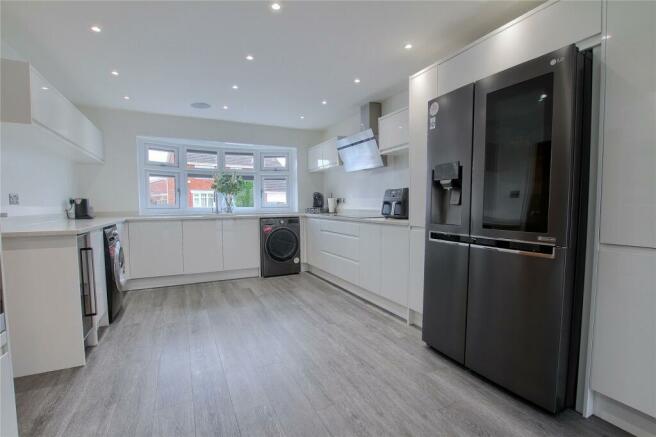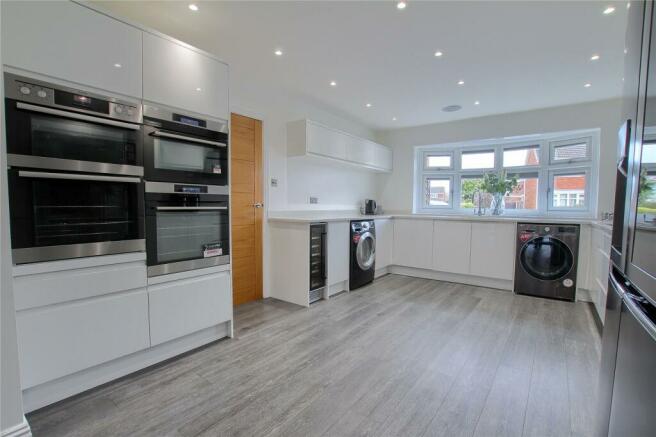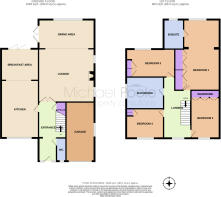
Dillside, Elm Tree

- PROPERTY TYPE
Detached
- BEDROOMS
4
- BATHROOMS
2
- SIZE
Ask agent
- TENUREDescribes how you own a property. There are different types of tenure - freehold, leasehold, and commonhold.Read more about tenure in our glossary page.
Freehold
Key features
- Simply Stunning Detached House Finished to the Highest of Order
- Cul-De-Sac Position on the Popular Estate of Elm Tree
- Beautiful Landscaped Rear Garden with Westerly Facing Aspect
- Over 1,800 Sq. Ft of Beautifully Presented Living Accommodation
- Generous Kitchen/Breakfast Room with a Range of Modern Units
- 25Ft Lounge/Diner with Multi Stove Burner
- Extended Master Bedroom with En-Suite
- Three Further Double Bedrooms & Stunning Family Bathroom
Description
With over 1,800 sq. ft of on point fabulously presented living accommodation that comprises spacious entrance hall with cloakroom/WC, modern kitchen with smart high gloss units with granite work surfaces, breakfast area with central island and bi-folding doors and a 25ft lounge/diner with multi stove burner on the ground floor. The first floor has a large landing, extended master bedroom with modern en-suite, three further double bedrooms and stunning modern bathroom with a four-piece suite.
Other features include gas central heating with quality Worcester combi boiler, perfect fit blinds, speaker system with juke box, oak internal doors, and UPVC double glazing with composite front door.
Mains Utilities
Gas Central Heating
Mains Sewerage
No Known Flooding Risk
No Known Legal Obligations
Standard Broadband & Mobile Signal
No Known Rights of Way
Tenure - Freehold
Council Tax Band E
GROUND FLOOR
Entrance Hall
Composite entrance door with glass inlay to a spacious entrance hall with woodgrain effect laminate flooring, radiator, oak banister with glass inlay to the first floor and under stairs storage cupboard.
Kitchen
4.7m x 3.56m
Fitted with a range of stunning white high gloss wall, drawer, and floor units with complementary granite work surface, six ring induction hob with brushed electric extractor fan over, integrated dishwasher and wine cooler, two integrated electric ovens, one with grill and one with microwave, woodgrain effect laminate flooring, LED downlights, space for American style fridge freezer, perfect fit blinds and leading into …
Breakfast Area
3.7m x 3.56m
White high gloss central island with granite work surface, radiator, LED downlights, juke box, control system for the surround sound in the kitchen breakfast area and bi-folding doors with perfect fit blinds open to the westerly facing rear garden marrying up the outside with the in.
Lounge Diner
7.75m x 5.36m
A generous living space with a multi stove log burning stove, woodgrain effect laminate flooring, two radiators and UPVC French doors open to the rear garden.
FIRST FLOOR
Landing
With access to the boarded loft via a sturdy dropdown ladder.
Bedroom One
3.6m x 4.32m
6.43m reducing to 3.6m x 4.32m into wardrobes reducing to 3.48m White high gloss built-in wardrobes and two radiators.
En-Suite
Fitted with an ultra-modern three-piece suite comprising double walk-in shower with glass shower screen and shower over, vanity unit with storage cupboard and wash hand basin with mixer tap, WC, fully tiled walls, and electric extractor fan.
Bedroom Two
4.55m x 2.72m
With radiator and built-in wardrobes.
Bedroom Three
4.57m x 2.44m
With radiator, woodgrain effect laminate flooring and built-in wardrobes.
Bedroom Four
3.63m x 2.77m
With radiator and airing cupboard housing the Worcester Bosch combination boiler.
Family Bathroom
Fitted with an ultra-modern four-piece suite comprising freestanding bath with mixer tap and shower attachment, ‘His & Hers' vanity units with wash hand basins and mixer taps, double walk-in shower with glass shower screen, WC, vertical tube radiator, porcelain tiled walls and floor, LED downlights, electric extractor fan and perfect fit blinds.
EXTERNALLY
Parking, Garage & Garden
A concrete patterned driveway and gravelled area for a number of cars leads to an integrated garage with electric roller door, power supply and light. Side gated access leads to the westerly facing landscaped rear garden with large concrete patterned patio area, raised sleeper with astro turf top, concrete patterned steps leading to a further patio area with porcelain slabs, astro turf lawn, outside tap and power with evening lights and shed.
.
Mains Utilities Gas Central Heating Mains Sewerage No Known Flooding Risk No Known Legal Obligations Standard Broadband & Mobile Signal No Known Rights of Way
Tenure - Freehold
Council Tax Band E
AGENTS REF:
DC/LS/STO220171/24042024
Brochures
Particulars- COUNCIL TAXA payment made to your local authority in order to pay for local services like schools, libraries, and refuse collection. The amount you pay depends on the value of the property.Read more about council Tax in our glossary page.
- Band: E
- PARKINGDetails of how and where vehicles can be parked, and any associated costs.Read more about parking in our glossary page.
- Yes
- GARDENA property has access to an outdoor space, which could be private or shared.
- Yes
- ACCESSIBILITYHow a property has been adapted to meet the needs of vulnerable or disabled individuals.Read more about accessibility in our glossary page.
- Ask agent
Dillside, Elm Tree
NEAREST STATIONS
Distances are straight line measurements from the centre of the postcode- Stockton Station1.2 miles
- Thornaby Station2.1 miles
- Eaglescliffe Station3.1 miles
About the agent
The town offers housing to suit all tastes whether you are looking to buy a Georgian or Victorian terrace in a village location or rent a modern detached property on one of the many modern estates, it has it all. There are also many fantastic schools in the Stockton area which are a magnet for people wanting to buy, sell, let or rent, making this one of our most popular locations.
The town has many suburbs with individual identities such as Fair
Notes
Staying secure when looking for property
Ensure you're up to date with our latest advice on how to avoid fraud or scams when looking for property online.
Visit our security centre to find out moreDisclaimer - Property reference STO220171. The information displayed about this property comprises a property advertisement. Rightmove.co.uk makes no warranty as to the accuracy or completeness of the advertisement or any linked or associated information, and Rightmove has no control over the content. This property advertisement does not constitute property particulars. The information is provided and maintained by Michael Poole, Stockton On Tees. Please contact the selling agent or developer directly to obtain any information which may be available under the terms of The Energy Performance of Buildings (Certificates and Inspections) (England and Wales) Regulations 2007 or the Home Report if in relation to a residential property in Scotland.
*This is the average speed from the provider with the fastest broadband package available at this postcode. The average speed displayed is based on the download speeds of at least 50% of customers at peak time (8pm to 10pm). Fibre/cable services at the postcode are subject to availability and may differ between properties within a postcode. Speeds can be affected by a range of technical and environmental factors. The speed at the property may be lower than that listed above. You can check the estimated speed and confirm availability to a property prior to purchasing on the broadband provider's website. Providers may increase charges. The information is provided and maintained by Decision Technologies Limited. **This is indicative only and based on a 2-person household with multiple devices and simultaneous usage. Broadband performance is affected by multiple factors including number of occupants and devices, simultaneous usage, router range etc. For more information speak to your broadband provider.
Map data ©OpenStreetMap contributors.





