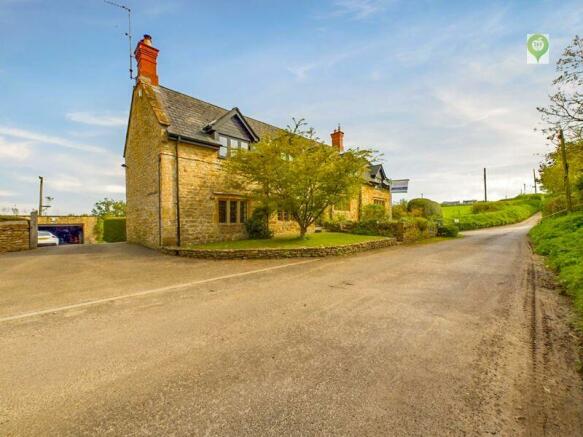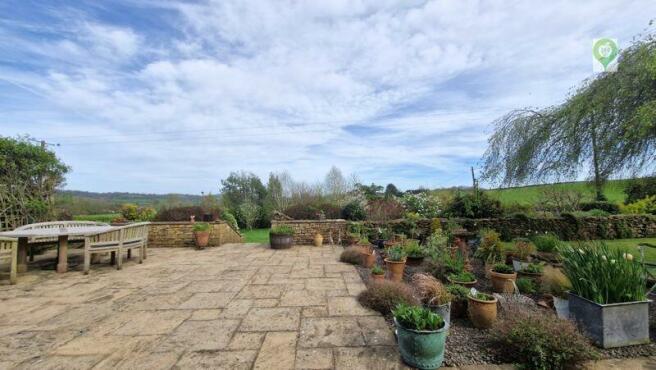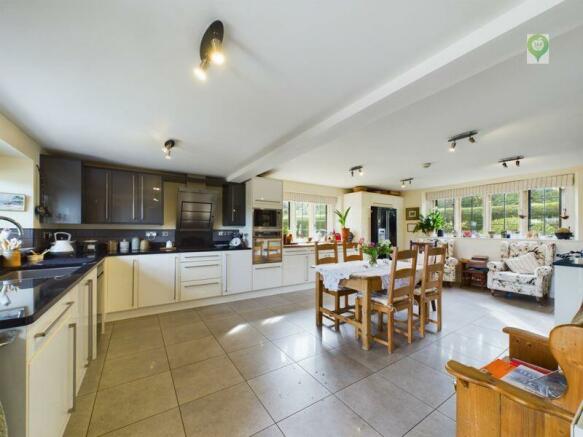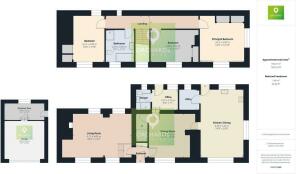Dairy House, Middle Chinnock, TA18 7PN
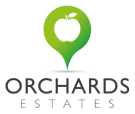
- PROPERTY TYPE
Character Property
- BEDROOMS
3
- BATHROOMS
2
- SIZE
Ask agent
- TENUREDescribes how you own a property. There are different types of tenure - freehold, leasehold, and commonhold.Read more about tenure in our glossary page.
Freehold
Key features
- Character property dating back to 1764
- Detached Grade II Listed Hamstone Home
- Presented in Excellent Condition on an Elevated Plot
- Spacious Rooms and Lots of Natural Light
- Outstanding Countryside Views
- OrchardsEstates - Celebrating 10 years helping you move!
Description
This is a home that is a credit to the current owners and presents as a cherished residence.
Set on the junction of the quiet single lane country roads off Broadstone Lane which leads to the organic farm which supplies Yeo Valley produce, this handsome home is accessed over a tarmac driveway which is gated and leads to the parking and turning area as well as the extra wide garage with additional store to the rear.
The rear of the house is accessed over the wide and elevated rear terrace and offers fantastic views across the countryside.
The views from every window look out onto unspoilt countryside.
Approach
The Dairy House is a charming hamstone residence set on the edge of the serene enclave of Middle Chinnock (Cinuc or Cinioc in Anglo-Saxon Chronicles of the 10th century).
The house is set in an elevated position on the very edge of this small grouping of individual hamstone homes and offers unspoilt views across the rolling hills nad organic farmland which surrounds this little island of tranquility.
To the front is the main entrance providing access to the rear parking and turning space as well as the extra wide garage with a very handy rear store/workshop area.
Set off to the side of the parking area is access to the rear terrace.
Living Space
The kitchen is a major feature of this home, set out to make the most of the triple aspect, stone mullioned windows to the front and side and double- glazed windows to the rear which offers an abundance of natural light and views to the surrounding countryside. The centre is spacious enough to accommodate a large table and the amount of storage, workspace and sensible layout of ovens, cookers and the impressive AGA are testament to the current owner who is a very keen baker.
Off the kitchen utility room with a range of white goods and ideal for additional storage.
Entering from the kitchen, into the dining room is a feature hamstone inglenook fireplace including an inset bread oven beamed ceiling and hamstone front aspect windows. This is where you start to really appreciate how well presented and cared for this home has been.
To the rear of the dining room is the home office and off this comes an additional room offering the benefit of a downstairs shower room and WC.
Moving...
Upper Floor
The stairs from the entrance emerge into a T junction landing at the top of the stairs with 3 rear aspect windows (2 are Velux type). Along the landing to the right is the principal bedroom at the very end. This is a very spacious and light room with side and front aspect stone mullioned windows offering yet again, outstanding views across the neighbouring countryside as well as built-in storage and a recess for a dressing table.
Back into the upper hallway and as you walk back towards the stairs, you pass the 3rd bedroom, used currently as a dressing area and hobby room with front aspect window, built in storage and even a delightful decorative fireplace.
Back to the stairs and we are now moving to the left. The first room on your left is the very spacious and well appointed bathroom with separate bath and shower area.
The last room is then the 2nd bedroom and what a lovely space with front and rear aspect windows, built-in storage.
Rear Terrace and Main Garden
The rear terrace is an outstanding private space which is elevated and accessed directly from the kitchen area. Laid to patio with side trellis to separate from the parking area, the elevated patio provides an absolutely gorgeous outlook over farmland and the hills beyond (Broadstone is the Organic Dairy which supplies Yeo Valley and is part of the Warren Trust).
To the side is a manicured lawn area with hedging and a central feature tree.
From here you can access a gate which brings you to the side of the home where there is a very private manicured garden, again with high hedging and stone built wall, this also provides an access path to this side of the house and back around to the front garden.
Lower Rear Garden
High hedging and some well placed trees including silver birch ensure that from your view from the upper terrace, you will always have something to catch your eye.
Front Garden
The front of the house is picture postcard and really does set the bar for the remainder of the home with carefully maintained shrubbery, rockery and elevations.
Driveway, Garage and Workshop/Store
The driveway is gated and set on a tar base with lose gravel area set aside and able to take up to four cars.
This leads to the extra wide garage which is well positioned in relation to the house and comes with electric lighting and electronic controlled roller door.
To the rear of the garage is a workshop/store room with electric lighting and rear window offering a nice view out to the garden.
Material Information
Detached Freehold Property
Grade II Listed (c. 1764)
Mains Drainage, Water and Electricity
Oil Fired Combi Boiler for Central Heating and Hot Water System
Immersion Tank also installed
AGA (serviced yearly)
The property is not in a Conservation Area
No TPO's (Tree Presentation Orders)
The Loft is boarded and has lighting
Double Hedged grounds.
Flood Zone 1. Land within flood zone 1 has a low probability of flooding from rivers and the sea. We are reliably informed that this property has never flooded.
Church
Text as per the information and helpful westandmiddlechinnock website...
St Margaret's Middle Chinnock :
Rack's survey of the 1780s describes the church as “a gothic and Saxon edifice”. However, significant renovations were then made in several stages in 1837 and then between 1867 and 1887, so that the only remaining medieval parts of the building are the south doorway and porch (possibly dating from about 1100).
Some Norman stonework in the north side of the tower, said to date from about 1200 and the tower (about 1400).
Rack's survey also states that the church is dedicated to St Luke, being 57 feet long and 16 wide, consisting of a nave, chancel and porch, tiled.
At the west end is a plain, square tower, 40 feet high with three bells.
The nave roof is 20 feet high, the chancel 15 feet, both arched and ceiled plain. The pulpit is of panelled wainscot. The singers' gallery fronted with panelled deal. Here are three doors, eleven windows, mostly small and seven...
Brief Historic Information
Archaeological Finds in the immediate area include shards of pottery and flint flakes of the Romano-British era (1st Century).
Brochures
Property BrochureFull Details- COUNCIL TAXA payment made to your local authority in order to pay for local services like schools, libraries, and refuse collection. The amount you pay depends on the value of the property.Read more about council Tax in our glossary page.
- Band: F
- PARKINGDetails of how and where vehicles can be parked, and any associated costs.Read more about parking in our glossary page.
- Yes
- GARDENA property has access to an outdoor space, which could be private or shared.
- Yes
- ACCESSIBILITYHow a property has been adapted to meet the needs of vulnerable or disabled individuals.Read more about accessibility in our glossary page.
- Ask agent
Energy performance certificate - ask agent
Dairy House, Middle Chinnock, TA18 7PN
NEAREST STATIONS
Distances are straight line measurements from the centre of the postcode- Crewkerne Station3.0 miles
About the agent
Since 2014, Orchards Estates has strived to be the best estate agent in Somerset, offering an excellent service in both the sales and lettings departments.
Since it was established, Orchards Estates has gone from strength to strength, building a professional and motivated team and developing a great reputation in the West Country. Our main goal is to provide you with the great service you deserve when it comes to buying or selling your property.
We're one of the few agencies that
Industry affiliations

Notes
Staying secure when looking for property
Ensure you're up to date with our latest advice on how to avoid fraud or scams when looking for property online.
Visit our security centre to find out moreDisclaimer - Property reference 12232204. The information displayed about this property comprises a property advertisement. Rightmove.co.uk makes no warranty as to the accuracy or completeness of the advertisement or any linked or associated information, and Rightmove has no control over the content. This property advertisement does not constitute property particulars. The information is provided and maintained by Orchards Estates, Stoke-Sub-Hamdon. Please contact the selling agent or developer directly to obtain any information which may be available under the terms of The Energy Performance of Buildings (Certificates and Inspections) (England and Wales) Regulations 2007 or the Home Report if in relation to a residential property in Scotland.
*This is the average speed from the provider with the fastest broadband package available at this postcode. The average speed displayed is based on the download speeds of at least 50% of customers at peak time (8pm to 10pm). Fibre/cable services at the postcode are subject to availability and may differ between properties within a postcode. Speeds can be affected by a range of technical and environmental factors. The speed at the property may be lower than that listed above. You can check the estimated speed and confirm availability to a property prior to purchasing on the broadband provider's website. Providers may increase charges. The information is provided and maintained by Decision Technologies Limited. **This is indicative only and based on a 2-person household with multiple devices and simultaneous usage. Broadband performance is affected by multiple factors including number of occupants and devices, simultaneous usage, router range etc. For more information speak to your broadband provider.
Map data ©OpenStreetMap contributors.
