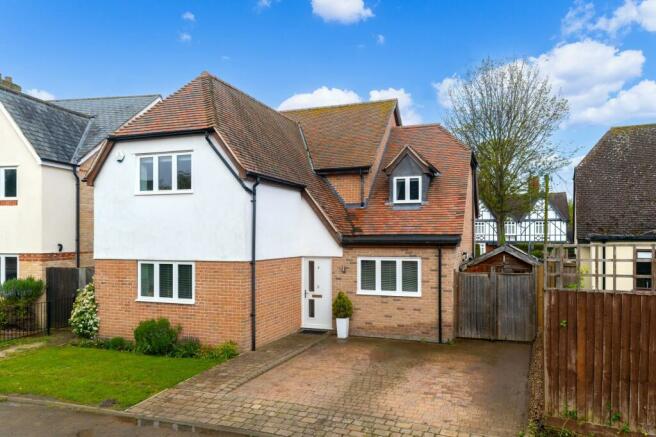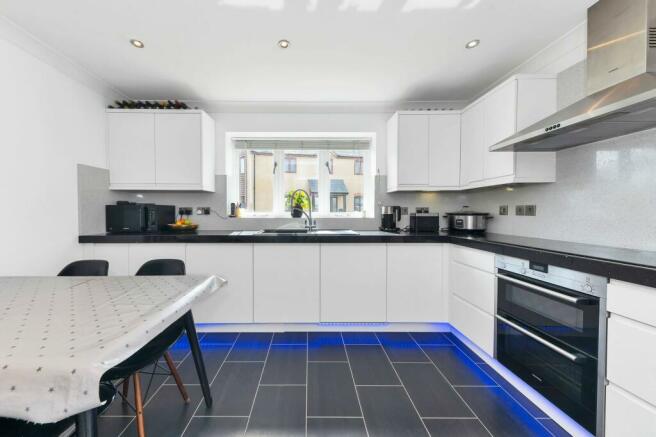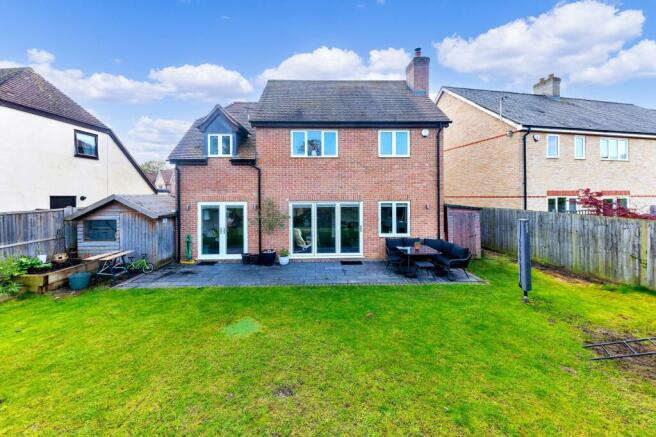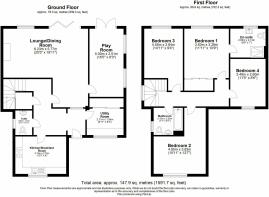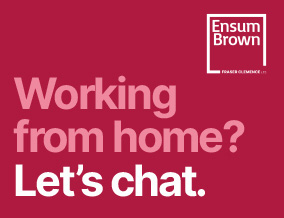
Rupert Neve Close, Melbourn, SG8

- PROPERTY TYPE
Detached
- BEDROOMS
4
- BATHROOMS
2
- SIZE
1,592 sq ft
148 sq m
- TENUREDescribes how you own a property. There are different types of tenure - freehold, leasehold, and commonhold.Read more about tenure in our glossary page.
Freehold
Key features
- 4 Bedroom Detached Home
- Extended to Create Separate Utility Room
- En-suite to Bedroom 1
- Open Plan Living Diner
- Garage Converted
- Popular Location in a Desirable Village
- Family Home!
- Walking Distance to Village Centre
- Accommodation Over 1500sqft!
- Part of a Modern Cul-De-Sac
Description
NOT FAMILIAR WITH MELBOURN? WATCH OUR SHORT VIDEO!
Are you from out of area? Want to learn a little more about Melbourn? On a phone or tablet you will find our 'Welcome To Melbourn Video' in the 'Video Tours' tab, on a desktop you will find the video within the photos. Prefer to read? See our Melbourn location description below.
PROPERTY INSIGHT
Ensum Brown are delighted to offer for sale this beautifully presented detached family home in a sought-after location in the village of Melbourn. This spacious property has been extended to the front to create a utility room, benefiting from a converted garage, an open-plan living/dining room, a kitchen/breakfast room, a cloakroom WC, 4 well-proportioned double bedrooms, a family bathroom, an ensuite to the master, a generous enclosed garden, and driveway parking.
This beautifully presented detached property enjoys excellent kerb appeal, with an attractive exposed brick and white render frontage, a front lawn garden with borders of shrubs, and driveway parking. Upon stepping inside, the entrance hallway is wide and welcoming, with dark wood flooring, pendant lighting, room for furniture, integrated storage, stairs to the first floor, access to a cloakroom WC, and doors through to the downstairs living space, where there is underfloor heating throughout.
The kitchen/breakfast room is a good size, benefiting from a window to a front aspect, a range of modern base and wall units, granite worktops, tiled flooring, kickboard, undercounter and inset lighting, an integrated double oven, hob, extractor hood, dishwasher and fridge/freezer, and space for a breakfast table and other small kitchen appliances. The utility room provides further storage and space for a washing machine and tumble dryer.
The lounge/dining room is wonderfully open-plan and enjoys windows and triple bifold doors to a garden aspect, dark wood flooring, a fireplace with a wood-burning stove, pendant lighting, and vast amounts of space for lounge, dining and storage furniture. A door leads through to another large reception space, currently being used as a playroom, with double French doors to a rear aspect, windows to the side, wood flooring, pendant lighting and room for furniture. The entirety of downstairs also benefits from water fed underfloor heating throughout.
Upstairs to the first floor, this well-presented detached property continues to impress, with 4 well-proportioned double bedrooms, and a family bathroom comprising a bath with an overhead shower, a WC, a hand wash basin, and a heated towel rail. The master also benefits from integrated wardrobes and its own en-suite, with a shower, WC and sink.
Outside, to the rear, the garden is an excellent size, fully enclosed by fencing and offering a lovely space to sit and relax in the sun. The garden is laid mainly to lawn, with a paved patio, providing space for garden furniture, enjoying family meals al fresco, and entertaining guests. There are hedgerows, borders of plants and shrubs, raised beds, access to sheds, and plenty of scope for future owners to put their own stamp on things.
Contact Ensum Brown to arrange your private viewing appointment.
ONLINE VIEWING & 3D VIRTUAL REALITY 360° TOUR
Explore this property in full 360° reality. On Rightmove, on a desktop click photos and you will find the 3D tour within the photos, on a tablet or phone click the virtual tour tab. 3D virtual reality marketing now comes as part of our standard marketing, don't hesitate to call us if we can help you.
LOCATION - MELBOURN
Melbourn is a large English parish village, nestled in the far southwest of Cambridgeshire, just 3 miles from the town of Royston and 11 miles from the city of Cambridge. The village has enjoyed a long history of occupation, stemming from the presence of springs and the River Mel, rising at Melbourn Bury. The river is particularly attractive because it is often clear and shallow, displaying chalk and gravel through its glittering water. There are many countryside walks to enjoy, including several ancient trackways that cross through the parish.
Melbourn is a bustling village, full of life, and offers residents all the amenities they could possibly need, including two village shops, a pharmacy, a doctor's and dentist surgery, two traditional villages pubs, the highly regarded Sheene Mill restaurant and hotel, as well as a spa just opposite. There are a number of parks and endless groups and clubs for all age groups. In terms of schooling, you have a number of pre-school options, a primary and secondary school within the village. There are two churches, including the All Saints' Church, which dates back to the 13th Century and offers regular services and activities for residents.
The village's proximity to Royston means that residents have access to the town's many other amenities, such as the mainline train station offering regular fast services to both Cambridge and London Kings Cross. There is also a leisure centre, sports clubs, dentist's surgeries, and highly-regarded schools for all ages. Also, from Melbourn, you can pick up the train line from the neighbouring village of Meldreth, and this is even within walking distance. The A1M and M11 are within a 20-minute drive via the A10/A505, and London Stansted and Luton Airports are both 30-minutes away.
If you are looking for the benefits of a town while in a countryside location, we recommend visiting Melbourn to find your forever home!
EPC Rating: C
- COUNCIL TAXA payment made to your local authority in order to pay for local services like schools, libraries, and refuse collection. The amount you pay depends on the value of the property.Read more about council Tax in our glossary page.
- Band: E
- PARKINGDetails of how and where vehicles can be parked, and any associated costs.Read more about parking in our glossary page.
- Yes
- GARDENA property has access to an outdoor space, which could be private or shared.
- Yes
- ACCESSIBILITYHow a property has been adapted to meet the needs of vulnerable or disabled individuals.Read more about accessibility in our glossary page.
- Ask agent
Energy performance certificate - ask agent
Rupert Neve Close, Melbourn, SG8
NEAREST STATIONS
Distances are straight line measurements from the centre of the postcode- Meldreth Station0.9 miles
- Royston Station2.3 miles
- Shepreth Station2.7 miles
About the agent
Trusted, professional & established for nearly 30 years. Still at the forefront of information and technology.
Opened in 1988, Ensum Brown have offices in Ware and Royston in Hertfordshire. Owned by Neil Wise. Neil is local to Royston and has lived there all his life.
As well as the towns of Royston and Ware we also serve the many idyllic villages surrounding including Braughing, Puckeridge, Much Hadham, Stanstead Abbots, Bassingbourn, Melbourn
Notes
Staying secure when looking for property
Ensure you're up to date with our latest advice on how to avoid fraud or scams when looking for property online.
Visit our security centre to find out moreDisclaimer - Property reference 04bdfd3d-3044-4684-b3fc-69af32ceef07. The information displayed about this property comprises a property advertisement. Rightmove.co.uk makes no warranty as to the accuracy or completeness of the advertisement or any linked or associated information, and Rightmove has no control over the content. This property advertisement does not constitute property particulars. The information is provided and maintained by Ensum Brown, Royston. Please contact the selling agent or developer directly to obtain any information which may be available under the terms of The Energy Performance of Buildings (Certificates and Inspections) (England and Wales) Regulations 2007 or the Home Report if in relation to a residential property in Scotland.
*This is the average speed from the provider with the fastest broadband package available at this postcode. The average speed displayed is based on the download speeds of at least 50% of customers at peak time (8pm to 10pm). Fibre/cable services at the postcode are subject to availability and may differ between properties within a postcode. Speeds can be affected by a range of technical and environmental factors. The speed at the property may be lower than that listed above. You can check the estimated speed and confirm availability to a property prior to purchasing on the broadband provider's website. Providers may increase charges. The information is provided and maintained by Decision Technologies Limited. **This is indicative only and based on a 2-person household with multiple devices and simultaneous usage. Broadband performance is affected by multiple factors including number of occupants and devices, simultaneous usage, router range etc. For more information speak to your broadband provider.
Map data ©OpenStreetMap contributors.
