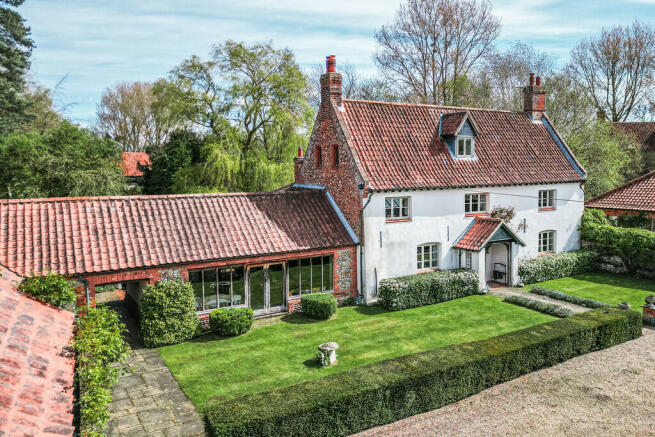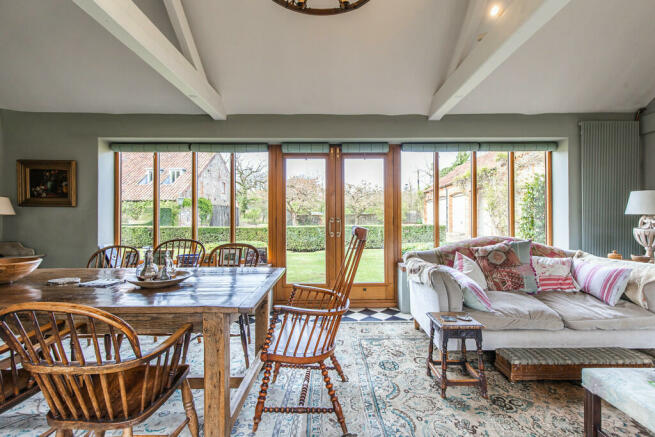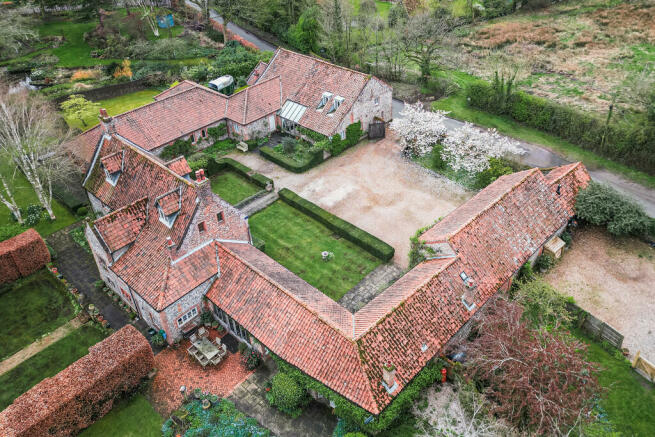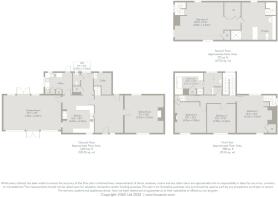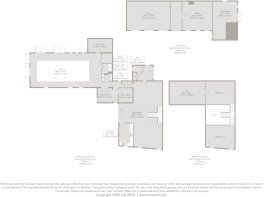
Gunthorpe

- PROPERTY TYPE
Farm House
- BEDROOMS
6
- BATHROOMS
3
- SIZE
Ask agent
- TENUREDescribes how you own a property. There are different types of tenure - freehold, leasehold, and commonhold.Read more about tenure in our glossary page.
Freehold
Key features
- Historic Grade II Listed Farmhouse
- Well-Maintained and Sympathetically Modernised
- Substantial, Self-Contained Guest Barn
- Exceptional Indoor Pool Complex
- Delightful Formal Receptions
- Four Individual Bedrooms Plus Two in Barn
- Principal Bedroom and En-Suite Set Over Two Floors
- Formalised Grounds of Around One Acre (stms)
- Extensive Garaging and Ancillary Buildings
- Prime North Norfolk Village Setting
Description
White House Farm is an elegant, country home created within a fine Grade II listed farmhouse. Nestled within Gunthorpe, you have the best of peaceful countryside living whilst being within easy reach of the North Norfolk coast. An Area of Outstanding Natural Beauty, Blakeney is six miles away, and whether you enjoy the coastal path, a visit from the seals, or a taste of local cuisine - it is a much-loved location for a plethora of reasons. The Georgian market town of Holt is less than five miles away, with a range of independent retailers alongside many restaurants and cafés, and with the renowned Gresham's preparatory and senior school located on the edge of Holt, and a further preparatory school at Beeston Hall School near Sheringham.
Dating back to the 17th century, with later additions, this beguiling home has been sympathetically enhanced over the years to provide a complete property with modern comforts and elegant interiors.
Further to the main home, a substantial brick and flint barn has been beautifully restored to provide a wonderful ancillary accommodation, along with a magnificent indoor swimming pool complex, respectfully and discreetly sitting alongside the house and barn with a modern brick and flint structure.
This is a home which boasts a handsome façade with rendered elevations set under a traditional pantile roof. Internally you will find a respectful blend of modern comforts and traditional and elegant interiors alongside a wealth of period detail and character.
A spacious reception hall immediately sets the tone for the house and leads through to a charming, triple aspect formal sitting room. An open fireplace, with stone surround, provides a wonderful focal point in this delightful room, and colourful vistas over the formalised gardens can be enjoyed on three sides.
A traditional farmhouse-style kitchen features in-frame shaker cabinetry and an Aga, alongside characterful elements such as exposed beams and pamment tiled floors. The kitchen is supported by a generous utility/laundry room, and a cellar.
Off the kitchen is a magnificent garden/family room which is currently utilised as the main living area, thanks to its generous size and direct access on two sides to the gardens. Featuring an immense vaulted and beamed ceiling, this impressive room seamlessly combines a living area and dining space which is perfect for family gatherings and/or entertaining on a grand scale. Double french doors on two sides connect seamlessly with the formal gardens and expansive windows generate immense natural light.
To the first floor you will find three double bedrooms, each full of character and individuality. The principal bedroom enjoys a dual aspect, decorative fireplace, and an elegant turning staircase rising to an en-suite bathroom. The two further double bedrooms are supported by an exceptionally large, split-level bathroom.
The second floor features an expansive room set within the eaves of this historic house. A highly versatile space, this has had many functional guises over the years including an indulgent guest room and 'dormitory style' bedroom for those younger visiting guests.
The guest barn and indoor pool complex make up a substantial detached wing of the property and are set within a subtle blend of traditional and modern brick and flint buildings.
The guest barn perfectly showcases the unique architectural appeal only a barn can provide with expansive open areas and magnificent, double height vaulted and beamed ceilings. The ground floor is made up of an open-plan living space which combines a lounge area and dining space, and a separate kitchen/breakfast room is set off a glazed reception hall. A spectacular bifurcated oak staircase rises elegantly to two spacious bedroom areas. The barn has independent access and parking, so can easily be run independently from the house - if required.
The indoor swimming pool complex provides a rare dimension to this fascinating period home, yet it is subtly concealed within a charming brick and flint building. The heated pool is surrounded by a paved terrace with access to the gardens via four double doors bringing the outdoors indoors, the best of both worlds. The pool area is supported by changing rooms, a gym, shower room and separate WC, and a sophisticated engine room.
A quadruple bay garage block provides the all-important practical elements to a country house with three enclosed bays and one open bay, along with extensive storage space in the eaves above.
Connected to the garage wing is a delightful room which would have once functioned as the farm office. Now set out as a home office and den, this charming room features a wood-burner and a great deal of character. Connected to the garaging is a large store barn which houses the oil tank and provides excellent practical space for the maintenance of the grounds.
White House Farm enjoys a peaceful setting and is nestled in formalised grounds of around one acre (stms). Designed, established, and enhanced over many years, the grounds provide an idyllic setting and environment for the house.
Double gates, set within a traditional brick and flint wall, open to reveal a spacious front courtyard with extensive off-road parking. The courtyard seamlessly connects the farmhouse with the guest barn and pool complex. Formal lawns are bordered by box hedging and blossom trees provide a burst of colour in the spring season.
The gardens extend on all sides of the property to provide a peaceful haven which is full of colour and fully embraces the local wildlife. Formalised lawns are set off a mixture of York stone and brick weave sun terraces, and sections are created by magnificent copper beach hedgerows.
A sequence of pathways and openings meander their way through the gardens and offer visual delights at every turn. A fine selection of established trees, shrubs, and seasonal flowering plants provide year-round cover and colour whilst enhancing the feeling of privacy and seclusion.
GUNTHORPE Nestled in the north of Norfolk, Gunthorpe is a quiet village, with its St. Mary's Church, a picturesque edifice, boasting elements dating back to the 14th century.
Laying just five miles southwest of the charming market town of Holt, Gunthorpe is well-located to enjoy the best of the North Norfolk coastline.
Discover a strong sense of community which thrives among the proud residents and local businesses of Holt, and many of the latter champion the local 'Love Holt' initiative which waves the flag for the independent shops that add vibrancy to the Georgian town centre. Throughout the year, there are plenty of local events including a summer Holt Festival and 1940s Weekend, which takes over the town and 'Poppy Line' heritage railway that runs between here and Sheringham.
With a traditional butcher, fishmonger and greengrocer, the town even has its own department store and food hall, Bakers and Larners, a local landmark which has been run by the same family since 1770.
The town and its surrounding yards house a collection of chic boutiques and luxe lifestyle stores to explore and fill your home and wardrobe with beautiful things - linger and choose your favourite locally made fragrance at Norfolk Natural Living.
Life moves at a leisurely pace in Holt, and there are plenty of places to idle over a coffee or bite to eat. Believed to be the oldest house in town, Byfords deli and café is a central landmark and fabulous place to stop and watch the world go by. There's no need to hurry home - relax and enjoy country life! On the edge of town is the eponymous Gresham's school.
For a day at the coast, Blakeney, Cley-next-the-Sea, and Morston are just over a ten minute journey from Gunthorpe. All offering picturesque vistas and the charm and quaintness of a Norfolk coastal village, they're incredibly accessible from White House Farm and add an extra level to a countryside lifestyle.
Gunthorpe is also well placed for access to main-line train services into London from King's Lynn (50 mins), and Norwich (1 hour) which also has an airport with regular flights to mainland Europe.
SERVICES CONNECTED Mains water, electricity, and broadband connectivity. Drainage via a water treatment plant. Oil-fired central heating.
COUNCIL TAX Band G.
ENERGY EFFICIENCY RATING An Energy Performance Certificate is not required for this property due to it being Grade II listed.
TENURE Freehold.
LOCATION What3words: ///protected.means.dented
PROPERTY REFERENCE 13335.
WEBSITE TAGS village-spirit
garden-parties
family-life
historical-homes
Brochures
BrochureFull Details- COUNCIL TAXA payment made to your local authority in order to pay for local services like schools, libraries, and refuse collection. The amount you pay depends on the value of the property.Read more about council Tax in our glossary page.
- Ask agent
- PARKINGDetails of how and where vehicles can be parked, and any associated costs.Read more about parking in our glossary page.
- Garage,Off street
- GARDENA property has access to an outdoor space, which could be private or shared.
- Yes
- ACCESSIBILITYHow a property has been adapted to meet the needs of vulnerable or disabled individuals.Read more about accessibility in our glossary page.
- Ask agent
Energy performance certificate - ask agent
Gunthorpe
NEAREST STATIONS
Distances are straight line measurements from the centre of the postcode- Sheringham Station10.3 miles
About the agent
Located in a prime office in the centre of Holt, the team here has maturity, unrivalled experience and bags of energy. We have extensive knowledge of a wide marketplace and cover a large area including Holt and the surrounding villages and towns including Blakeney, Cley-next-the-Sea, Sheringham, Cromer and Aylsham. We believe our marketing material and bespoke brochures are the best available and we are passionate about being the very best agents in the area. We guarantee you expert advice, a
Industry affiliations



Notes
Staying secure when looking for property
Ensure you're up to date with our latest advice on how to avoid fraud or scams when looking for property online.
Visit our security centre to find out moreDisclaimer - Property reference 100439009159. The information displayed about this property comprises a property advertisement. Rightmove.co.uk makes no warranty as to the accuracy or completeness of the advertisement or any linked or associated information, and Rightmove has no control over the content. This property advertisement does not constitute property particulars. The information is provided and maintained by Sowerbys, Holt. Please contact the selling agent or developer directly to obtain any information which may be available under the terms of The Energy Performance of Buildings (Certificates and Inspections) (England and Wales) Regulations 2007 or the Home Report if in relation to a residential property in Scotland.
*This is the average speed from the provider with the fastest broadband package available at this postcode. The average speed displayed is based on the download speeds of at least 50% of customers at peak time (8pm to 10pm). Fibre/cable services at the postcode are subject to availability and may differ between properties within a postcode. Speeds can be affected by a range of technical and environmental factors. The speed at the property may be lower than that listed above. You can check the estimated speed and confirm availability to a property prior to purchasing on the broadband provider's website. Providers may increase charges. The information is provided and maintained by Decision Technologies Limited. **This is indicative only and based on a 2-person household with multiple devices and simultaneous usage. Broadband performance is affected by multiple factors including number of occupants and devices, simultaneous usage, router range etc. For more information speak to your broadband provider.
Map data ©OpenStreetMap contributors.
