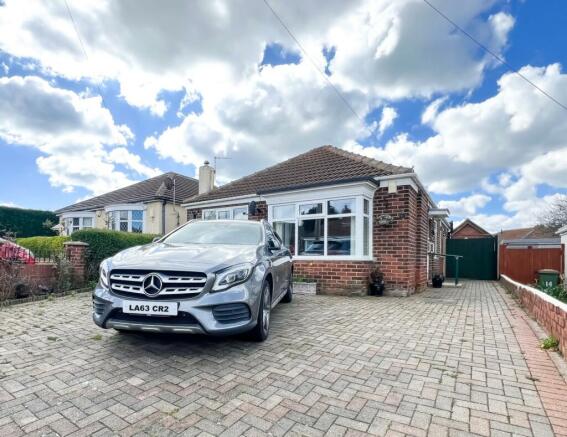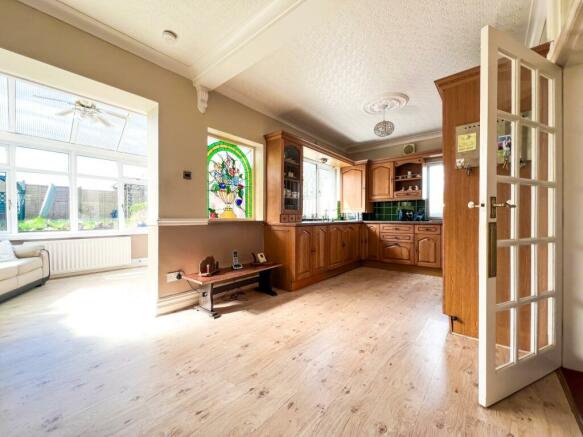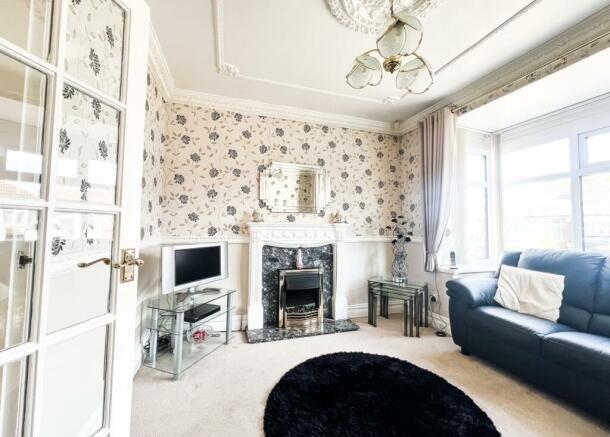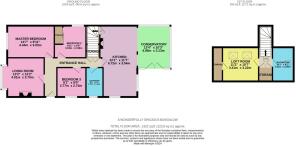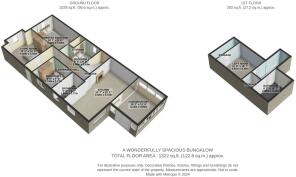Lavender Court, Marske-By-The-Sea, TS11 7BZ

- PROPERTY TYPE
Detached Bungalow
- BEDROOMS
4
- BATHROOMS
2
- SIZE
Ask agent
- TENUREDescribes how you own a property. There are different types of tenure - freehold, leasehold, and commonhold.Read more about tenure in our glossary page.
Freehold
Key features
- Tranquil Location
- Outstanding Schools
- Chain Free
- Spacious Rooms
- Open Kitchen/Diner
- Off Street Parking
- By The Seaside
- Excellent Transport Links
- Log Burner
- Conservatory
Description
Lavender Court is one of them remarkable properties that equally surprises and delights you with its charm at every turn.
Set in a very private and highly exclusive area of Marske-By-The-Sea the space on offer here promises endless opportunities, book fast to avoid disappointment.
Situated a short walk from the village centre sit back and let us talk you through everything this place has to offer.
INTERNALS;
You enter the property into a spacious L shaped Entrance Hallway which contains traditional radiator and surround, updated alarm system and access to all Ground Floor rooms/living spaces.
To your immediate left Is the Front Room although the property is versatile and can be adapted to suit. Recently decorated in neutral colours the space contains large bay window allowing lots of natural light aswell as stylish electric feature fireplace.
A beautiful Master Bedroom sits alongside. With built in storage units on the rear wall the room also comes with traditional radiator, white coving, and large window with front outlook.
As you continue down the Hall you come to a 2nd Bedroom. Containing large storage cupboard, side window and space to accommodate a double bed. The 3rd Bedroom sits opposite also containing white coving, traditional radiator and large window.
Alongside sits the main Bathroom. The suite contains large walk in shower cubicle, w/c and sink unit. Walls are adorned with recently installed uPVC cladding, oak laminate flooring, towel radiator and wonderful stained seahorse glass window.
The Entrance Hallway also comes with a large storage cupboard.
To the rear of the ground floor this place really comes to life! A substantial open Kitchen/Conservatory space the perfect room for hosting family and friends. Fitted with oak Quickstep flooring the Kitchen comes with a range of dark oak floor and wall mounted units, two large windows with rear outlook, traditional radiator, white coving and access to the first floor level. The space has been fitted with a feature log burning stove inset for those winter nights. Also with the most magnificent original stain glass window.
The opening takes you through to a spacious Conservatory which comes with large traditional radiator, ceiling fan and uPVC French Doors taking you into the Garden.
Seamlessly taking you up the staircase to the first floor you are greeted to a 4th bedroom. A traditional radiator, overhead spotlights and wonderful Velux windows make this the perfect tranquil space. Also containing additional substantial eaves storage to the rear.
The added bonus of a toilet and sink unit sit alongside, also containing Velux window and overhead spotlights. Connecting to the two rooms you have a small landing space which contains further storage and Velux window.
EXTERNALS; A substantial block paved Driveway sits to the front of this property. Big enough to accommodate three vehicles. Also containing access to the side and rear.
Into the Garden and stunning views of Errington Woods sit straight ahead. South east facing and the perfect enclosed place to enjoy the North East sunshine. The Garden benefits from a large storage shed with electric hook up.
A beautiful addition to the rear of the plot is a track through the pergola to the to the Greenhouse. Turfed lawn, paved seating section to the rear and log store to the side.
PLEASE NOTE: uPVC DOUBLE GLAZED WINDOWS, AMPLE ELECTRICAL POINTS, AND GAS CENTRAL HEATING SYSTSEM ARE STAPLES OF THIS PROPERTY.
THE AREA; Marske-by-the-sea is a small seaside town located on the coast of Cleveland, North Yorkshire. With around 8,000 residents it is a place of tranquillity and a peaceful tight knit community that offers a high quality of life with all amenities you could possibly ask for.
This property is situated on a quiet, friendly and welcoming cul-de-sac, a place where you can enjoy endless walks through to the beach, up to Errington Woods and Upleathem or towards such larger towns such as Redcar & Saltburn.
So who's it for I hear you ask?
This is a truly rare opportunity for somebody looking for a place to settle, downsize or relocate. Those seeking retirement would seriously benefit from all this place has to offer. With eateries, pharmacy, pubs and shops on your doorstep yet seamlessly retaining its charm and character.
The modern family would love this place. Priced to sell this Detached home promises to delight anyone who comes to view. Families would also benefit from the exceptional range of schools close by such as Westgarth, rated OUTSTANDING by Ofsted.
EweMove Estate Agents is a multi-award-winning agency that offers flexible viewing appointments Including evenings & weekends! You can call, text, WhatsApp message or email us to secure your booking, get in touch today.
Living Room
4.01m x 3.7m - 13'2" x 12'2"
Master Bedroom
4.44m x 3m - 14'7" x 9'10"
Bedroom 2
3.03m x 2.98m - 9'11" x 9'9"
Bedroom 3
2.77m x 2.74m - 9'1" x 8'12"
Bathroom
2.77m x 1.61m - 9'1" x 5'3"
Kitchen
6.72m x 3.54m - 22'1" x 11'7"
Conservatory
4.06m x 3.13m - 13'4" x 10'3"
Attic Bedroom
3.41m x 3.22m - 11'2" x 10'7"
- COUNCIL TAXA payment made to your local authority in order to pay for local services like schools, libraries, and refuse collection. The amount you pay depends on the value of the property.Read more about council Tax in our glossary page.
- Band: C
- PARKINGDetails of how and where vehicles can be parked, and any associated costs.Read more about parking in our glossary page.
- Yes
- GARDENA property has access to an outdoor space, which could be private or shared.
- Yes
- ACCESSIBILITYHow a property has been adapted to meet the needs of vulnerable or disabled individuals.Read more about accessibility in our glossary page.
- Ask agent
Lavender Court, Marske-By-The-Sea, TS11 7BZ
NEAREST STATIONS
Distances are straight line measurements from the centre of the postcode- Marske Station0.1 miles
- Longbeck Station0.6 miles
- Saltburn Station1.7 miles
About the agent
We’re a multi award-winning estate agent, covering Middlesbrough and surrounding areas.
I’m Sean Fairbridge, Director/Owner of EweMove Middlesbrough & Redcar and together with my fantastic team, we have more than 20 years experience in our local property market.
Our EweMove philosophy is simple, the customer is at the heart of everything we do. We pride ourselves in providing an exceptional customer experience, whether you’re a seller, landlord, buyer or tenant.
As well as p
Notes
Staying secure when looking for property
Ensure you're up to date with our latest advice on how to avoid fraud or scams when looking for property online.
Visit our security centre to find out moreDisclaimer - Property reference 10421667. The information displayed about this property comprises a property advertisement. Rightmove.co.uk makes no warranty as to the accuracy or completeness of the advertisement or any linked or associated information, and Rightmove has no control over the content. This property advertisement does not constitute property particulars. The information is provided and maintained by EweMove, covering Middlesbrough & Redcar. Please contact the selling agent or developer directly to obtain any information which may be available under the terms of The Energy Performance of Buildings (Certificates and Inspections) (England and Wales) Regulations 2007 or the Home Report if in relation to a residential property in Scotland.
*This is the average speed from the provider with the fastest broadband package available at this postcode. The average speed displayed is based on the download speeds of at least 50% of customers at peak time (8pm to 10pm). Fibre/cable services at the postcode are subject to availability and may differ between properties within a postcode. Speeds can be affected by a range of technical and environmental factors. The speed at the property may be lower than that listed above. You can check the estimated speed and confirm availability to a property prior to purchasing on the broadband provider's website. Providers may increase charges. The information is provided and maintained by Decision Technologies Limited. **This is indicative only and based on a 2-person household with multiple devices and simultaneous usage. Broadband performance is affected by multiple factors including number of occupants and devices, simultaneous usage, router range etc. For more information speak to your broadband provider.
Map data ©OpenStreetMap contributors.
