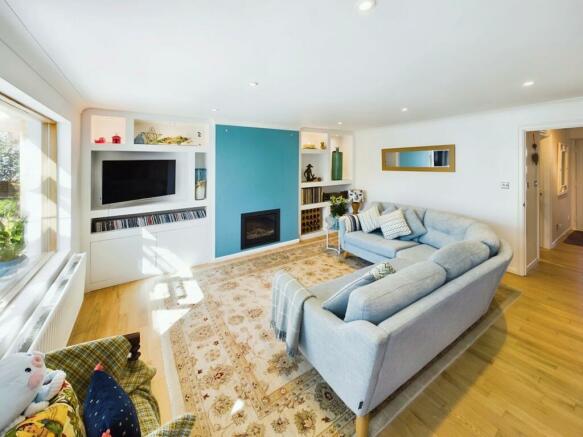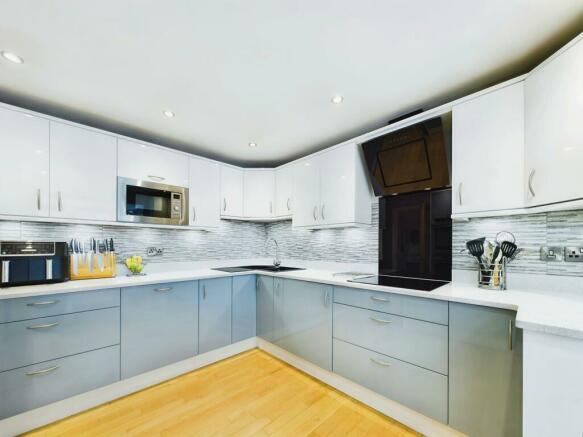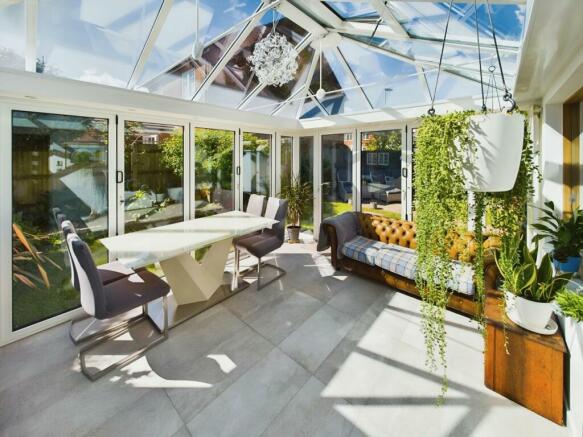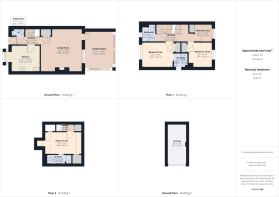
Meadow Lane, Hamble, Southampton, SO31

- PROPERTY TYPE
Semi-Detached
- BEDROOMS
4
- BATHROOMS
3
- SIZE
Ask agent
- TENUREDescribes how you own a property. There are different types of tenure - freehold, leasehold, and commonhold.Read more about tenure in our glossary page.
Freehold
Key features
- Four Bedroom Semi Detached Property
- Garage
- Modern Kitchen
- Living Room
- Garden Room
- Family Bathroom, Two En-Suites And Cloakroom
- Village Location
- Enclosed Rear Garden
- Close Proximity To Local Amenities and Hamble Waterfront
Description
Guide Price £600,000 to £650,000 - Welcome to Meadow Lane, Hamble where we are thrilled to bring to market this immaculate, four-bedroom semi-detached dwelling. Situated in the heart of the renowned sailing mecca of Hamble, this property offers the perfect blend of comfort and convenience whilst maintaining close proximity to the waterfront, local amenities and Hamble’s Marinas. Beautifully decorated and maintained throughout, this turnkey house offers the new owner the opportunity to move with minimal fuss.
The property benefits from gas fired heating throughout. The ground floor comprises of a hallway, kitchen, living room, garden room and a cloakroom There are three bedrooms on the first floor, one with an en-suite, and a family bathroom. The second floor houses bedroom one and an en-suite. Externally, there is a flagstone garden to the property frontage and an enclosed rear garden. The dwelling further benefits from a garage and parking space.
Don’t miss out on the opportunity to experience firsthand both the accommodation and lifestyle on offer here. Call us to today to arrange a viewing.
Hamble is a picturesque village situated on the South Coast of England, ideal for anyone wanting to discover some of Hampshire's best coastline and countryside. With superb riverside views and walks, Hamble village and its quaint cobbled streets offer an alternative shopping and dining experience. Steeped in history, the village played a role in the World War Two D-Day landings.
Whilst the village has retained its character, the surrounding area has grown to support three marinas and a host of shops, pubs and restaurants, services and businesses. There are woodland and coastal walks to enjoy. Two country parks are situated nearby; The Royal Victoria Country Park and River Hamble Country Park.
The community benefits from local junior and senior schools, children’s clubs, Hamble Parish Council, Hamble River Singers and a library to name a but few. The sporting opportunities include sailing clubs such as the Hamble River Sailing Club, Royal Southern Yacht Club, Warsash Sailing Club etc.
Within Hamble, there are three marinas; Hamble Point, Port Hamble and Mercury Marinas.
Hamble Point Marina offers 230 berths and lies at the mouth of the River Hamble, with access to the world famous waters of the Solent, a magnet for competitive sailors from around the globe, it’s a favourite with racing and cruising yachtsman alike.
Port Hamble Marina offers 310 berths is situated on the River Hamble in the heart of the South Coast’s sailing scene. The marina has a proud heritage of refitting and maintaining racing yachts, a tradition that continues today with many different yacht services based at the marina.
Offering 360 berths the Mercury Marina was originally built by Sir Robin Knox Johnson. Mercury Yacht Harbour is situated in a sheltered wooded site where the shallow waters of Badnam Creek join the River Hamble. The marina offers deep water at all states of tide and among its excellent facilities are a chandlery as well as a bar and restaurant with waterfront views.
Whatever your boating style, the River Hamble makes it an ideal base from which to explore the Solent with easy day cruising to Portsmouth, Chichester and the Isle of Wight yacht havens, Lymington or Poole. When heading upriver in a tender to Botley you can enjoy some truly spectacular scenery.
Hamble is accessible by a range of public transport links. It has bus routes running from Southampton City Centre to Hamble and vice versa, a train station with lines to Southampton Central and Portsmouth Harbour with onward links to London, and the Pink Ferry service from Hamble to Warsash. By car, Hamble is approximately 3 miles from the M27 J8.
Hallway
Upon entering the property, you are greeted by a light and airy hallway with space to de-boot and hang your coats. There are doors to principal rooms and a carpeted staircase rising to the first-floor landing. Wooden flooring adorns much of the ground floor ensuring this residence exudes an air of connectivity throughout.
Kitchen
A door opens into the elegant and contemporary style kitchen, comprising of a comprehensive range of wall and floor mounted units with under-cupboard lighting illuminating the quartz worksurfaces and matching upstands. This kitchen will prove popular with culinary enthusiasts and boasts an induction hob with an extractor hood over, dual, built in ovens, an integrated microwave, dishwasher, washing machine, fridge and freezer. A box bay window, to the front elevation, allows an abundance of natural light to flood into the room.
Living Room
The living room is of generous proportions and boasts an gas, log burning effect fire within the chimney breast, enhancing the ambience, and making this an inviting retreat for relaxing and unwinding at the end of a busy day. Bespoke shelving, either side of the chimney breast, offers excellent storage. A large window from the garden room allows natural light to flood into the room.
Garden Room
A door leads into the garden room with a glazed, vaulted roof, underfloor heating and a radiator. Bifold doors to the side and rear elevations open into the garden and provide a seamless transition from indoor to outdoor living.
Cloakroom
The ground floor accommodation also benefits from the added convenience of a cloakroom comprising of a low-level WC and a corner wash hand basin. Here you will also find the Vaillant combination boiler.
Landing
Ascending to the first-floor landing, there are doors to principal rooms and stairs to the second floor.
Bedroom Two and En-Suite
Bedroom two, to the front elevation, is a generously-sized double room with a window overlooking the property frontage. A built-in cupboard provides useful storage. This room boasts the added bonus of an en-suite with a corner shower cubicle, pedestal wash hand basin and a low-level WC.
Bedroom Three
Bedroom three, also a double room, benefits from a built-in storage cupboard and offers a rear elevation window overlooking the garden.
Bedroom Four
Bedroom four, to the rear elevation, has a window overlooking the garden and presents a built-in wardrobe, offering a handy storage solution. This room is currently utilised as an office, demonstrating the versatility of the accommodation on offer here.
Bathroom
The modern family bathroom comprises of a panel enclosed, whirlpool bath, pedestal wash hand basin and a low-level WC. There is tiling to principal areas and a heated towel radiator.
Bedroom One and En-Suite
Rising to the second floor, there is a cupboard at the top of the staircase and a door into bedroom one, which is a lovely light and airy room boasting Velux windows to either side. There is storage within the eaves and a sliding door leads into the en-suite.
The en-suite comprises of a tiled shower cubicle, pedestal wash hand basin and a low-level WC. This room is finished with a heated towel radiator and storage cupboards within the eaves, which sit either side of the WC.
Front Of Property
The dwelling is approached by a flagstone front garden, leading to a canopied porch. There is a variety of mature shrubs to one side and a pedestrian gate providing access into the rear garden. The property benefits from a garage in a block and a parking space, which are located behind the rear garden.
Rear Garden
The rear garden is beautifully landscaped and mainly laid to lawn with planted decorative borders offering an array of mature shrubs and trees. The garden is largely wall enclosed and offers a pathway from the garden room leading to two terraces, one of which houses a timber shed. The terraces offer a mixture of sunny and shaded spaces, which are perfect for outdoor entertaining and al fresco dining.
Additional Information
COUNCIL TAX BAND: E - Eastleigh Borough Council.
UTILITIES: Mains gas, electric, water and drainage.
Viewings strictly by appointment with Manns and Manns only. To arrange a viewing please contact us.
Brochures
Brochure 1- COUNCIL TAXA payment made to your local authority in order to pay for local services like schools, libraries, and refuse collection. The amount you pay depends on the value of the property.Read more about council Tax in our glossary page.
- Band: E
- PARKINGDetails of how and where vehicles can be parked, and any associated costs.Read more about parking in our glossary page.
- Yes
- GARDENA property has access to an outdoor space, which could be private or shared.
- Yes
- ACCESSIBILITYHow a property has been adapted to meet the needs of vulnerable or disabled individuals.Read more about accessibility in our glossary page.
- Ask agent
Meadow Lane, Hamble, Southampton, SO31
NEAREST STATIONS
Distances are straight line measurements from the centre of the postcode- Hamble Station0.9 miles
- Netley Station1.5 miles
- Bursledon Station1.8 miles
About the agent
Manns & Manns, Southampton
1 & 2 Brooklyn Cottages, Portsmouth Road, Lowford, Bursledon, Southampton, SO31 8EP

Manns and Manns Independent Estate and Letting agency established in 1938, has developed a practice known to be one of most reputable agencies in Southampton.
From history to now, Manns and Manns has maintained the key to success with ability and enthusiasm to readily adapt to ever fluctuating market forces, to deliver total client satisfaction.
Our unique position ensures a range of available properties specialising in character, waterfront and village homes. You will be assured,
Industry affiliations



Notes
Staying secure when looking for property
Ensure you're up to date with our latest advice on how to avoid fraud or scams when looking for property online.
Visit our security centre to find out moreDisclaimer - Property reference 27558634. The information displayed about this property comprises a property advertisement. Rightmove.co.uk makes no warranty as to the accuracy or completeness of the advertisement or any linked or associated information, and Rightmove has no control over the content. This property advertisement does not constitute property particulars. The information is provided and maintained by Manns & Manns, Southampton. Please contact the selling agent or developer directly to obtain any information which may be available under the terms of The Energy Performance of Buildings (Certificates and Inspections) (England and Wales) Regulations 2007 or the Home Report if in relation to a residential property in Scotland.
*This is the average speed from the provider with the fastest broadband package available at this postcode. The average speed displayed is based on the download speeds of at least 50% of customers at peak time (8pm to 10pm). Fibre/cable services at the postcode are subject to availability and may differ between properties within a postcode. Speeds can be affected by a range of technical and environmental factors. The speed at the property may be lower than that listed above. You can check the estimated speed and confirm availability to a property prior to purchasing on the broadband provider's website. Providers may increase charges. The information is provided and maintained by Decision Technologies Limited. **This is indicative only and based on a 2-person household with multiple devices and simultaneous usage. Broadband performance is affected by multiple factors including number of occupants and devices, simultaneous usage, router range etc. For more information speak to your broadband provider.
Map data ©OpenStreetMap contributors.





