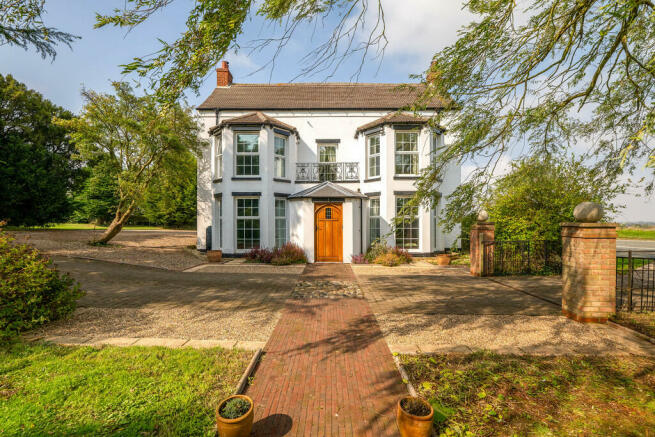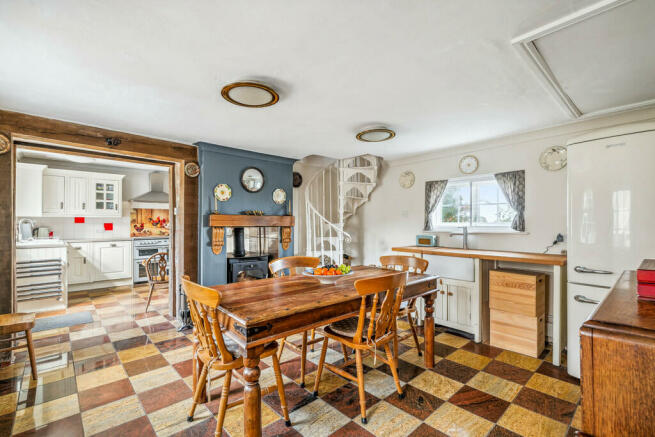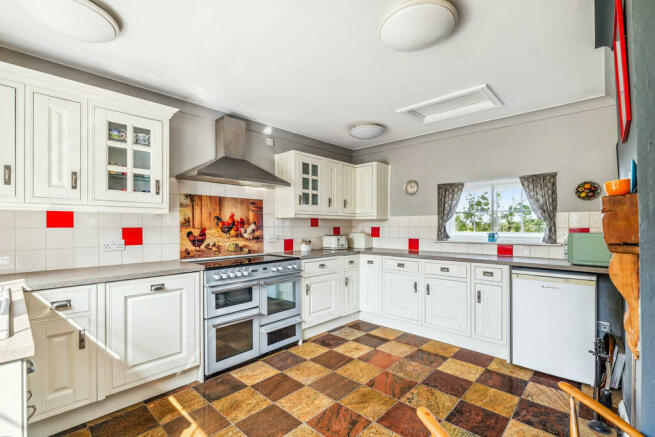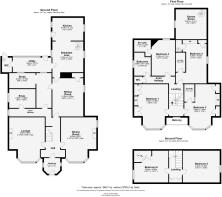
London Road, Louth
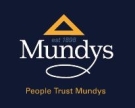
- PROPERTY TYPE
Detached
- BEDROOMS
6
- BATHROOMS
4
- SIZE
Ask agent
- TENUREDescribes how you own a property. There are different types of tenure - freehold, leasehold, and commonhold.Read more about tenure in our glossary page.
Freehold
Key features
- Situated of the Edge of the Market Town of Louth
- Mid 19th Century Victorian Farmhouse
- Approx 1 Acre Plot (sts)
- Sympathetically Renovated, Retaining the Original Features
- Views Across Louth, The Wolds and Towards The Coast
- No Near Neighbours
- Private Mature Grounds
- 6 Bedrooms & 4 Bathrooms
- EPC Energy Rating - F
- Council Tax Band - D (East Lindsey District Council)
Description
SERVICES
Mains electricity and water, Oil-fired central heating. Drainage to Septic Tank.
LOCATION The historic Market Town of Louth; fondly known as the 'Capital of the Wolds' and beautifully positioned in an Area of Outstanding Natural Beauty, has a wealth of local services and amenities to offer. Popular points of interest include the 'people's park' of Hubbard Hills and Westgate Fields, the last remaining Lincolnshire Cattle Market and the spectacular St James' Church, boasting the tallest Medieval parish church spire of approx. 287 feet / 87.6 m. Other features include Louth Golf Course and Kenwick Park Golf Course, Louth Tennis Centre, London Road Sports Pavillion, Riverhead Theatre, Playhouse Cinema, Louth Museum, Kenwick Park Gym and Spa and Meridian Leisure Centre.
VESTIBULE 7' 1" x 6' 11" (2.16m x 2.11m) , with external door, two UPVC double glazed windows, quarry tiled flooring, cast iron radiator and hand-carved bas-reliefs based on motifs from the historic Bedroom fireplaces adorn the front door (and the fitted wardrobes in Bedroom One).
HALL With stairs to First Floor.
LOUNGE 18' 5" x 15' 6" (5.61m x 4.72m) , with UPVC double glazed bay windows, solid wood flooring, radiator, fireplace and surround with log burner, picture rail and ceiling rose.
DINING ROOM 18' 5" x 15' 5" (5.61m x 4.7m) , with UPVC double glazed bay window, luxury oak-effect vinyl flooring, fire surround and hearth with log burner, picture rail and cast iron radiator.
SITTING ROOM 16' 9" x 13' 11" (5.11m x 4.24m) , with UPVC double glazed window, quarry tiled flooring, feature fireplace, two radiators and storage cupboard.
BREAKFAST AREA 13' 6" x 13' 5" (4.11m x 4.09m) , with two UPVC double glazed windows, spiral staircase leading to the Games Room, tiled flooring, base unit with work surface over, Belfast sink, radiator and opening to the Kitchen.
KITCHEN 13' 6" x 10' 0" (4.11m x 3.05m) , with two UPVC double glazed windows, external door, tiled flooring, fitted with a range of wall and base units with drawers and work surfaces over, tiled splashback, Range cooker with extractor fan over, porcelain sink and drainer, space for fridge, heated towel rail, access to boarded loft storage and back-to-back log burner with the Breakfast Area.
INNER HALLWAY With UPVC double glazed window.
SNUG 10' 6" x 8' 3" (3.2m x 2.51m) , with UPVC double glazed window, tiled flooring and radiator.
STUDY 10' 5" x 6' 8" (3.18m x 2.03m) , with UPVC double glazed window and laminate flooring.
UTILITY ROOM 17' 0" x 6' 5" (5.18m x 1.96m) , with UPVC double glazed window, external door, tiled flooring, base unit with work surface over, Belfast sink and plumbing/spaces for washing machine and tumble dryer.
WC/BOILER ROOM With external door, tiled flooring, low level WC, wash hand basin and oil-fired central heating boiler.
FIRST FLOOR LANDING With window overlooking the balcony and radiator.
BEDROOM 1 18' 5" x 13' 0" (5.61m x 3.96m) , with UPVC double glazed bay window, original flooring, built-in wardrobes, feature fireplace and two radiators.
BEDROOM 2 19' 4" x 11' 3" (5.89m x 3.43m) , with UPVC double glazed bay windows, laminate flooring, two built-in wardrobes, feature fireplace and radiator.
EN-SUITE 7' 10" x 4' 3" (2.39m x 1.3m) , with tiled flooring, low level WC, wash hand basin, shower cubicle, heated towel rail and extractor fan.
BEDROOM 3 17' 3" x 13' 2" (5.26m x 4.01m) , with UPVC double glazed window, feature fireplace, storage cupboard, airing cupboard housing the hot water cylinder, access to boarded loft storage and radiator.
EN-SUITE 8' 5" x 4' 3" (2.57m x 1.3m) , with tiled flooring, low level WC, wash hand basin, shower cubicle, heated towel rail and extractor fan.
INNER HALLWAY Leading to Bedroom Four, Bathroom and WC.
BEDROOM 4 15' 7" x 10' 2" (4.75m x 3.1m) , with UPVC double glazed window, feature fireplace and radiator.
EN-SUITE 8' 0" x 7' 1" (2.44m x 2.16m) , with vinyl tiled flooring, low level WC, wash hand basin, bath with shower over, heated towel rail and extractor fan.
BATHROOM 10' 1" x 8' 0" (3.07m x 2.44m) , with UPVC double glazed window, vinyl flooring, bath, wash hand basin with drawers below, heated towel rail and spotlighting.
WC With low level WC, wash hand basin and vinyl flooring.
GAMES ROOM (ACCESSED FROM BREAKFAST ROOM) 13' 6" x 13' 0" (4.11m x 3.96m) , with UPVC double glazed window, oak flooring, radiator and pool table.
SECOND FLOOR LANDING With storage cupboard and access to two Bedrooms.
BEDROOM 5 15' 8" x 13' 11" (4.78m x 4.24m) , with UPVC double glazed window and radiator.
BEDROOM 6 14' 11" x 13' 11" (4.55m x 4.24m) , with UPVC double glazed window, radiator and built-in wardrobes (one housing the hot water cylinder).
OUTSIDE The property is situated within large grounds extending to approximately 1 acre (STS). There are two driveways providing ample off-street parking and access to a detached garage. To the South of the house there is a large gravelled parking area and more gravelled parking to the Western side of the house. The paddock is surrounded by mature trees and shrubs, adjacent to a secluded woodland area. There is a private courtyard seating area by the Kitchen.
Brochures
Brochure- COUNCIL TAXA payment made to your local authority in order to pay for local services like schools, libraries, and refuse collection. The amount you pay depends on the value of the property.Read more about council Tax in our glossary page.
- Band: D
- PARKINGDetails of how and where vehicles can be parked, and any associated costs.Read more about parking in our glossary page.
- Garage,Off street
- GARDENA property has access to an outdoor space, which could be private or shared.
- Yes
- ACCESSIBILITYHow a property has been adapted to meet the needs of vulnerable or disabled individuals.Read more about accessibility in our glossary page.
- Ask agent
London Road, Louth
NEAREST STATIONS
Distances are straight line measurements from the centre of the postcode- Market Rasen Station14.1 miles
About the agent
Mundys are a multi practice independently owned Estate Agency specialising in house sales, residential letting and commercial property within Market Rasen and the surrounding areas.
We are dedicated to offering our customers the highest quality service and strongly believe in helping you through the entire selling process from start to finish.
If you have a property to sell or let in Market Rasen or the surrounding area speak to a
Notes
Staying secure when looking for property
Ensure you're up to date with our latest advice on how to avoid fraud or scams when looking for property online.
Visit our security centre to find out moreDisclaimer - Property reference 102125027987. The information displayed about this property comprises a property advertisement. Rightmove.co.uk makes no warranty as to the accuracy or completeness of the advertisement or any linked or associated information, and Rightmove has no control over the content. This property advertisement does not constitute property particulars. The information is provided and maintained by Mundys, Market Rasen. Please contact the selling agent or developer directly to obtain any information which may be available under the terms of The Energy Performance of Buildings (Certificates and Inspections) (England and Wales) Regulations 2007 or the Home Report if in relation to a residential property in Scotland.
*This is the average speed from the provider with the fastest broadband package available at this postcode. The average speed displayed is based on the download speeds of at least 50% of customers at peak time (8pm to 10pm). Fibre/cable services at the postcode are subject to availability and may differ between properties within a postcode. Speeds can be affected by a range of technical and environmental factors. The speed at the property may be lower than that listed above. You can check the estimated speed and confirm availability to a property prior to purchasing on the broadband provider's website. Providers may increase charges. The information is provided and maintained by Decision Technologies Limited. **This is indicative only and based on a 2-person household with multiple devices and simultaneous usage. Broadband performance is affected by multiple factors including number of occupants and devices, simultaneous usage, router range etc. For more information speak to your broadband provider.
Map data ©OpenStreetMap contributors.
